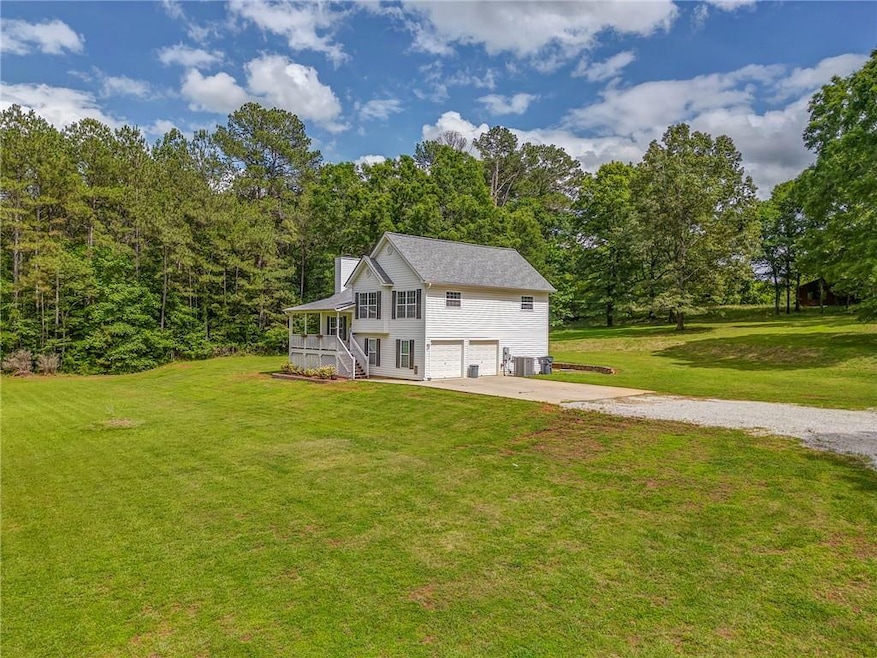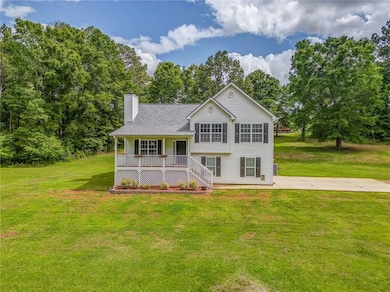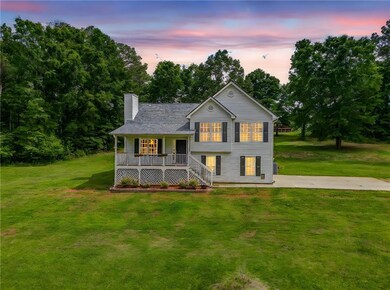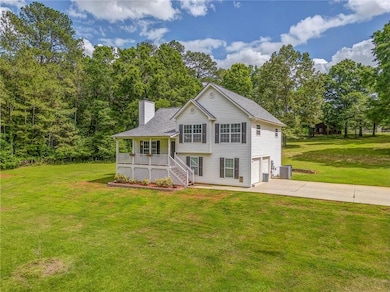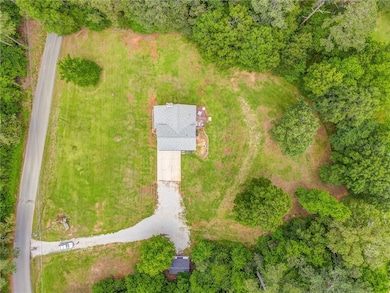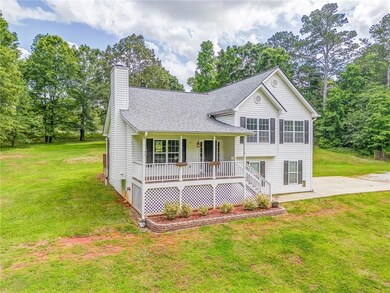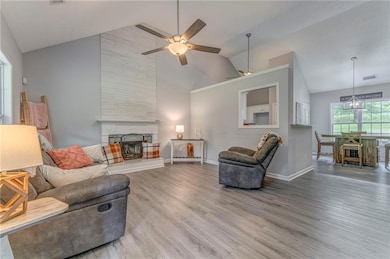Discover the perfect blend of country charm and modern convenience in this beautifully renovated 4-bedroom, 2.5-bathroom traditional farmhouse, nestled on 3+/- peaceful acres in Taylorsville, GA. This move-in-ready home invites you in with a classic rocking-chair front porch, ideal for quiet mornings sipping coffee. Inside, you'll find LVP flooring throughout, brushed nickel fixtures, a cozy living room centered around a picturesque fireplace with shiplap accents, and gorgeous updates that maintain the home's character while offering all the modern touches you need. The heart of the home, a stylishly updated kitchen, features granite countertops, stainless steel appliances, and ample cabinet space and pantry, perfect for both everyday living and entertaining.Downstairs, a fourth bedroom/bonus room offers flexible space for a home office, playroom, or additional living area. Upstairs, the spacious owner suite offers a walk-in closet and walk-in shower with stylish updates. There are also two secondary bedrooms and a secondary bath providing plenty of room to grow, unwind, and enjoy. Step outside to enjoy the serenity and views of your private oasis, complete with a large entertaining deck, custom-built shed, and open pasture with a barn—ready for your farm animals or gardening dreams. This home was completely updated in 2020 with a new roof in 2022 and updated exterior HVAC in 2024. You can move in with peace of mind and start enjoying the best of rural living.Don’t miss your chance to own this charming slice of the countryside—schedule your private tour today and make this stunning farmhouse your forever home!

