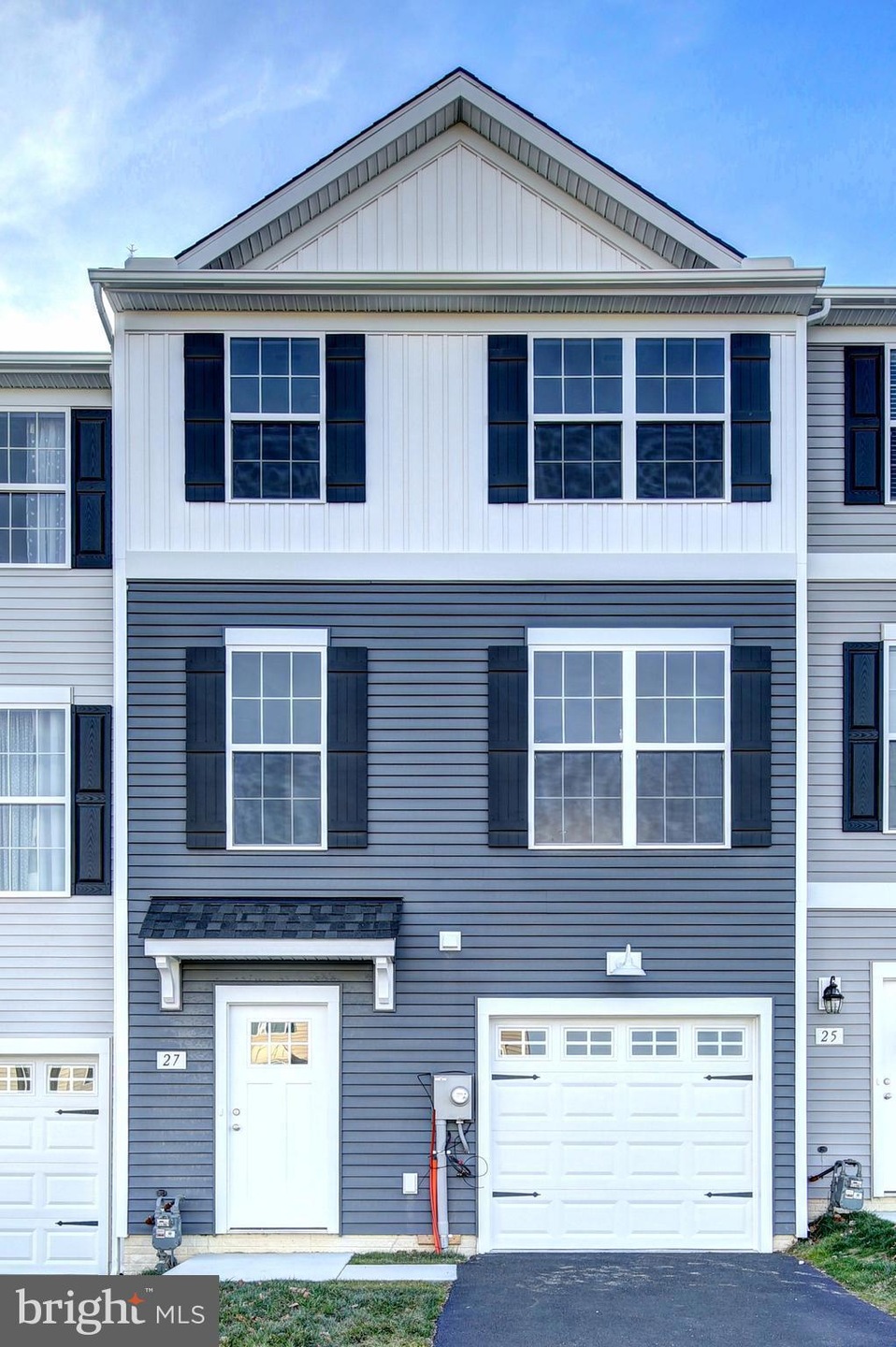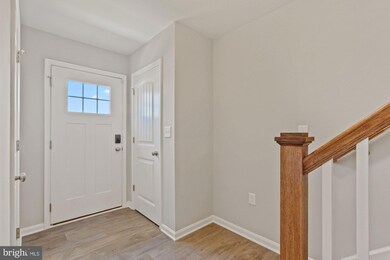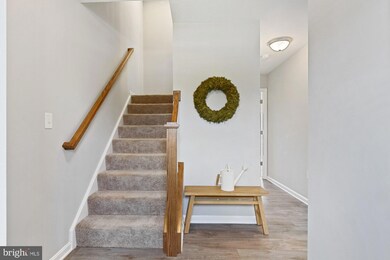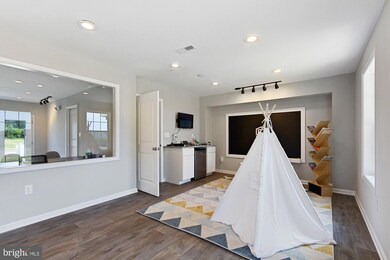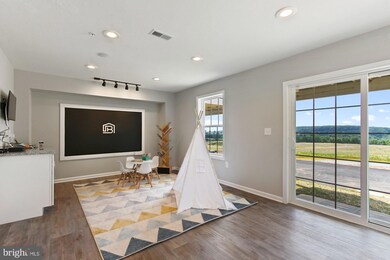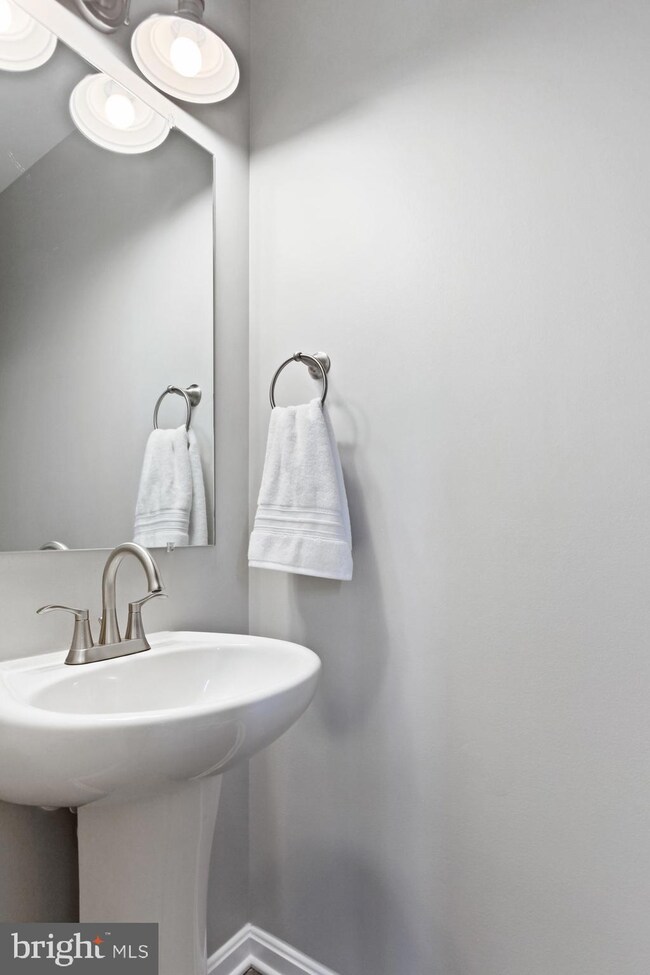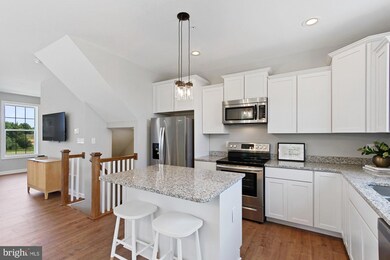
103 Overlook Dr Unit 60B Hanover, PA 17331
Parkville NeighborhoodHighlights
- New Construction
- Craftsman Architecture
- Cathedral Ceiling
- Open Floorplan
- Recreation Room
- Upgraded Countertops
About This Home
As of July 2024Brand new construction townhome featuring 1720 SQFT. 1 car garage with 3 bedrooms and 2.5 bathrooms located just minutes away from great outdoor activities, shopping, and dining. Centrally located, the community is ideal for those commuting to the major Maryland metropolitan areas in Baltimore and Washington, as well as the York and Harrisburg areas. On the home's main living level, it welcomes you to an enormous Kitchen featuring White shaker cabinets, granite countertops, and stainless steel appliances, including an island. The Kitchen opens onto a bright, airy Living Room, perfect for entertaining, featuring upgraded lighting fixtures and low-maintenance flooring. Upstairs are two spacious bedrooms with ample closet space, a hall bath, upper-level Laundry, and a generous Primary bedroom that features a cathedral ceiling, a huge walk-in closet, and an En Suite bathroom with granite countertops and shaker cabinets. On the Entry level, you will have the convenience of a powder room and finished recreation room that will walk out to your yard, which are all included.
Townhouse Details
Home Type
- Townhome
Est. Annual Taxes
- $706
Year Built
- Built in 2024 | New Construction
Lot Details
- 2,178 Sq Ft Lot
- Property is in excellent condition
HOA Fees
- $20 Monthly HOA Fees
Parking
- 1 Car Direct Access Garage
- 2 Driveway Spaces
- Front Facing Garage
- Garage Door Opener
Home Design
- Craftsman Architecture
- Slab Foundation
- Frame Construction
- Architectural Shingle Roof
- Vinyl Siding
Interior Spaces
- 1,720 Sq Ft Home
- Property has 3 Levels
- Open Floorplan
- Cathedral Ceiling
- Ceiling Fan
- Recessed Lighting
- Entrance Foyer
- Living Room
- Combination Kitchen and Dining Room
- Recreation Room
- Laundry Room
Kitchen
- Eat-In Kitchen
- Electric Oven or Range
- Built-In Microwave
- Dishwasher
- Kitchen Island
- Upgraded Countertops
Flooring
- Carpet
- Luxury Vinyl Plank Tile
Bedrooms and Bathrooms
- 3 Bedrooms
- En-Suite Primary Bedroom
- En-Suite Bathroom
- Walk-In Closet
- Bathtub with Shower
Eco-Friendly Details
- ENERGY STAR Qualified Equipment
Utilities
- 90% Forced Air Heating and Cooling System
- Heat Pump System
- 200+ Amp Service
- Electric Water Heater
- Cable TV Available
Community Details
Overview
- $60 Capital Contribution Fee
- Association fees include common area maintenance
- Built by Burkentine Builders
- Brookside Heights Subdivision, Ivory I Interior Floorplan
Pet Policy
- Dogs and Cats Allowed
Ownership History
Purchase Details
Home Financials for this Owner
Home Financials are based on the most recent Mortgage that was taken out on this home.Map
Similar Homes in Hanover, PA
Home Values in the Area
Average Home Value in this Area
Purchase History
| Date | Type | Sale Price | Title Company |
|---|---|---|---|
| Deed | $281,100 | None Listed On Document |
Mortgage History
| Date | Status | Loan Amount | Loan Type |
|---|---|---|---|
| Open | $14,055 | No Value Available | |
| Open | $272,667 | New Conventional |
Property History
| Date | Event | Price | Change | Sq Ft Price |
|---|---|---|---|---|
| 07/02/2024 07/02/24 | Sold | $281,100 | +0.4% | $163 / Sq Ft |
| 04/15/2024 04/15/24 | Pending | -- | -- | -- |
| 02/25/2024 02/25/24 | For Sale | $279,900 | -- | $163 / Sq Ft |
Tax History
| Year | Tax Paid | Tax Assessment Tax Assessment Total Assessment is a certain percentage of the fair market value that is determined by local assessors to be the total taxable value of land and additions on the property. | Land | Improvement |
|---|---|---|---|---|
| 2024 | $706 | $20,940 | $20,940 | $0 |
| 2023 | $693 | $20,940 | $20,940 | $0 |
| 2022 | $678 | $20,940 | $20,940 | $0 |
| 2021 | $641 | $20,940 | $20,940 | $0 |
| 2020 | $641 | $20,940 | $20,940 | $0 |
| 2019 | $629 | $20,940 | $20,940 | $0 |
Source: Bright MLS
MLS Number: PAYK2056322
APN: 44-000-39-0060.B0-00000
