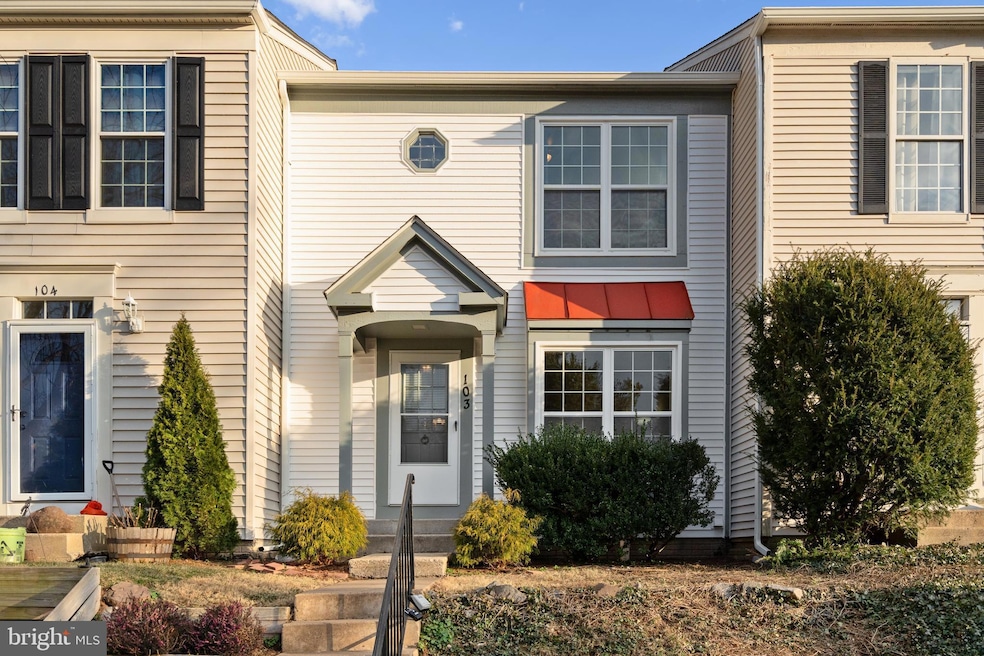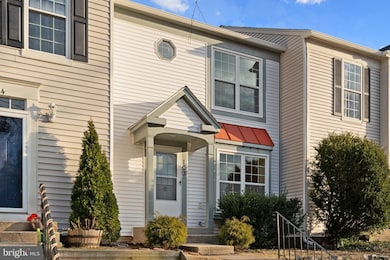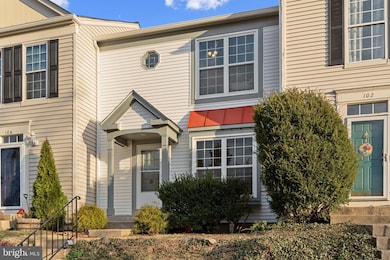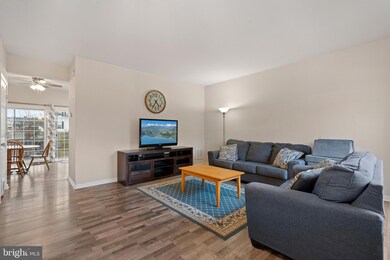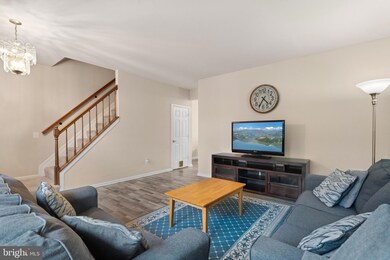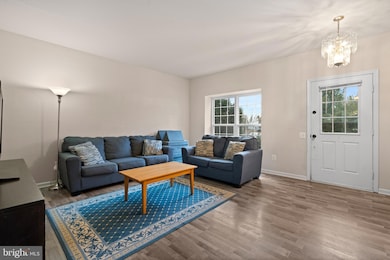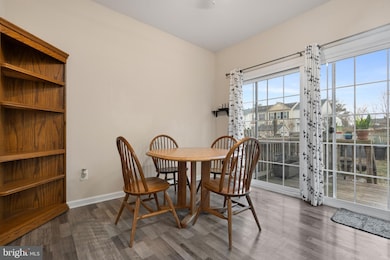
103 Paddington Way NE Leesburg, VA 20176
About This Home
As of May 2025Well-maintained 3-bedroom townhouse with exceptional updates! The kitchen features stainless steel appliances, gas cooking, and granite counters. The finished basement offers versatile space for a rec room, office, or gym. Upstairs, find three spacious bedrooms. Step outside to a deck overlooking a fully fenced backyard, perfect for entertaining. Recent upgrades include new roof, siding, gutters, windows, HVAC, attic insulation, and water heater. Renovated closets, updated baths, new ceiling fans, and modern fixtures throughout. This home is ideally located right near trader Joe's, Marshalls, and other major shopping! There are tons of nearby food options as well. Come tour this move-in ready home!
Last Agent to Sell the Property
Jennifer Herbert
Redfin Corporation Listed on: 02/28/2025

Townhouse Details
Home Type
- Townhome
Est. Annual Taxes
- $4,231
Year Built
- Built in 1987
Lot Details
- 2,178 Sq Ft Lot
HOA Fees
- $104 Monthly HOA Fees
Home Design
- Vinyl Siding
Interior Spaces
- 1,697 Sq Ft Home
- Property has 3 Levels
- Basement Fills Entire Space Under The House
- Stove
Bedrooms and Bathrooms
- 3 Bedrooms
Laundry
- Dryer
- Washer
Parking
- 2 Open Parking Spaces
- 2 Parking Spaces
- Parking Lot
Utilities
- Forced Air Heating and Cooling System
- Natural Gas Water Heater
Community Details
- Fox Creek Mews HOA
- Carnaby Square Subdivision
Listing and Financial Details
- Assessor Parcel Number 188292726000
Ownership History
Purchase Details
Home Financials for this Owner
Home Financials are based on the most recent Mortgage that was taken out on this home.Purchase Details
Home Financials for this Owner
Home Financials are based on the most recent Mortgage that was taken out on this home.Purchase Details
Purchase Details
Home Financials for this Owner
Home Financials are based on the most recent Mortgage that was taken out on this home.Purchase Details
Home Financials for this Owner
Home Financials are based on the most recent Mortgage that was taken out on this home.Purchase Details
Home Financials for this Owner
Home Financials are based on the most recent Mortgage that was taken out on this home.Purchase Details
Home Financials for this Owner
Home Financials are based on the most recent Mortgage that was taken out on this home.Similar Homes in Leesburg, VA
Home Values in the Area
Average Home Value in this Area
Purchase History
| Date | Type | Sale Price | Title Company |
|---|---|---|---|
| Warranty Deed | $480,000 | First American Title | |
| Warranty Deed | $395,000 | Title Forward | |
| Special Warranty Deed | $125,000 | -- | |
| Deed | $250,000 | -- | |
| Deed | $201,000 | -- | |
| Deed | $201,000 | -- | |
| Deed | $107,500 | -- | |
| Deed | $99,900 | -- |
Mortgage History
| Date | Status | Loan Amount | Loan Type |
|---|---|---|---|
| Open | $465,600 | New Conventional | |
| Previous Owner | $375,250 | New Conventional | |
| Previous Owner | $200,000 | New Conventional | |
| Previous Owner | $197,894 | FHA | |
| Previous Owner | $106,595 | No Value Available | |
| Previous Owner | $94,900 | No Value Available |
Property History
| Date | Event | Price | Change | Sq Ft Price |
|---|---|---|---|---|
| 05/01/2025 05/01/25 | Sold | $480,000 | 0.0% | $283 / Sq Ft |
| 03/24/2025 03/24/25 | Price Changed | $480,000 | -2.0% | $283 / Sq Ft |
| 02/28/2025 02/28/25 | For Sale | $490,000 | +24.1% | $289 / Sq Ft |
| 05/14/2021 05/14/21 | Sold | $395,000 | +2.6% | $234 / Sq Ft |
| 04/11/2021 04/11/21 | Pending | -- | -- | -- |
| 04/08/2021 04/08/21 | For Sale | $385,000 | -- | $228 / Sq Ft |
Tax History Compared to Growth
Tax History
| Year | Tax Paid | Tax Assessment Tax Assessment Total Assessment is a certain percentage of the fair market value that is determined by local assessors to be the total taxable value of land and additions on the property. | Land | Improvement |
|---|---|---|---|---|
| 2025 | $3,369 | $418,520 | $160,000 | $258,520 |
| 2024 | $3,512 | $405,990 | $130,000 | $275,990 |
| 2023 | $3,319 | $379,300 | $130,000 | $249,300 |
| 2022 | $3,185 | $357,870 | $105,000 | $252,870 |
| 2021 | $3,281 | $334,800 | $95,000 | $239,800 |
| 2020 | $2,924 | $282,510 | $90,000 | $192,510 |
| 2019 | $2,753 | $263,470 | $75,000 | $188,470 |
| 2018 | $2,785 | $256,710 | $70,000 | $186,710 |
| 2017 | $2,751 | $244,490 | $70,000 | $174,490 |
| 2016 | $2,686 | $234,560 | $0 | $0 |
| 2015 | $444 | $160,400 | $0 | $160,400 |
| 2014 | $409 | $163,530 | $0 | $163,530 |
Agents Affiliated with this Home
-
J
Seller's Agent in 2025
Jennifer Herbert
Redfin Corporation
-

Buyer's Agent in 2025
Hermela Balcha
DMV Realty, INC.
(954) 254-4142
1 in this area
111 Total Sales
-

Seller's Agent in 2021
Lou Casciano
Pearson Smith Realty, LLC
(703) 408-9333
44 in this area
119 Total Sales
-

Seller Co-Listing Agent in 2021
Amy Casciano
Pearson Smith Realty, LLC
(703) 431-3803
30 in this area
80 Total Sales
-
F
Buyer's Agent in 2021
Fiala Harasek
Redfin Corporation
Map
Source: Bright MLS
MLS Number: VALO2089624
APN: 188-29-2726
- 96 Adams Dr NE Unit 49
- 74 Hancock Place NE
- 263 Meadows Ln NE
- 1010 Clymer Ct NE
- 1117 Huntmaster Terrace NE Unit 302
- 1117 Huntmaster Terrace NE Unit 101
- 453 Pearlbush Square NE
- 710 North St NE
- 277 Golden Larch Terrace NE
- 1629 Field Sparrow Terrace NE
- Birkhall Plan at Brickyard
- Balmoral Plan at Brickyard
- Highgrove Plan at Brickyard
- 1504 Shields Terrace NE
- 868 Stonefield Square NE
- 107 Prosperity Ave SE Unit A
- 205 Hawks View Square SE
- 510 Ginkgo Terrace NE
- 236 Hawks View Square SE
- 508 Kalmia Square NE
