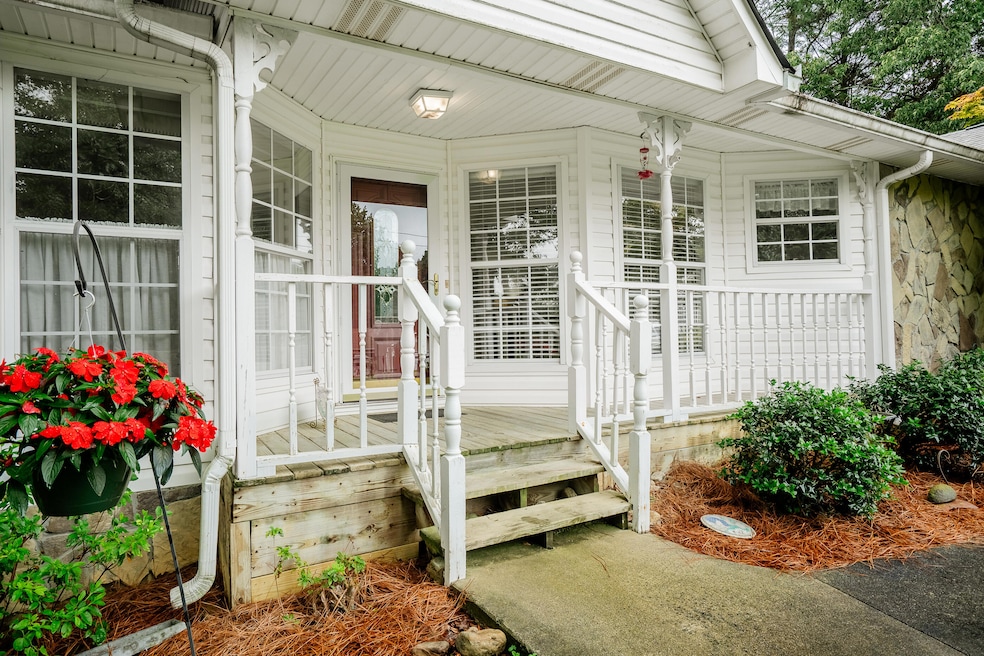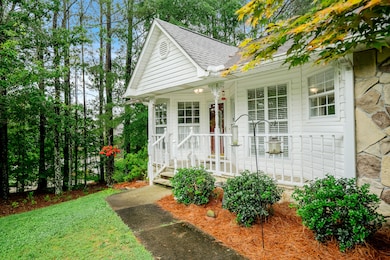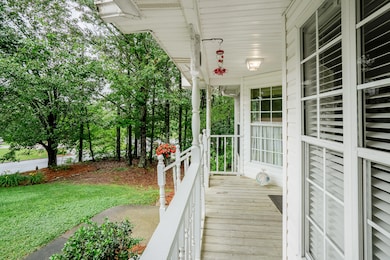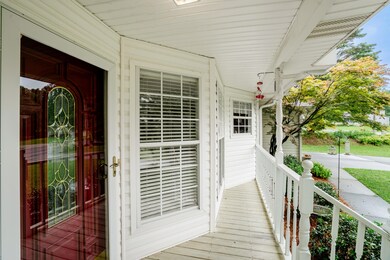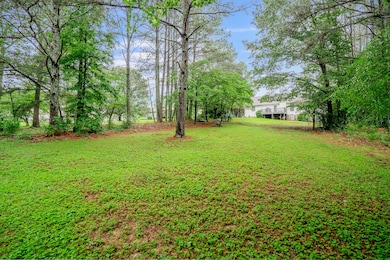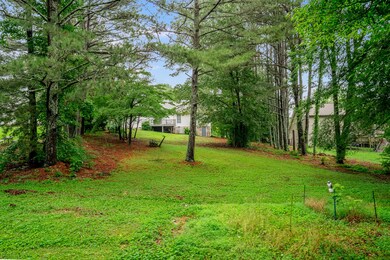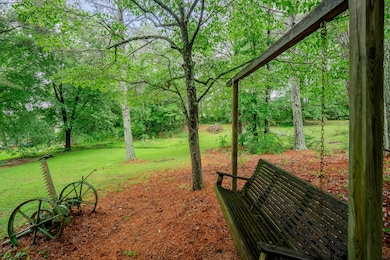103 Paddle Wheel Ct Cohutta, GA 30710
Estimated payment $2,086/month
Highlights
- Open Floorplan
- Cathedral Ceiling
- 1 Fireplace
- Deck
- Wood Flooring
- Private Yard
About This Home
Welcome to this beautifully crafted 3-bedroom, 2-bath home offering approximately 1,878 square feet of thoughtfully designed open living space. This residence blends classic elegance with modern functionality. Step inside to discover rich hardwood floors that flow seamlessly through the main living areas, creating a warm and inviting atmosphere. The heart of the home, the kitchen, offers an stainless steel appliance package, and abundant workspace. The primary renovated suite is conveniently located on the main level and offers a luxurious retreat with a beautifully remodeled bathroom. Enjoy a sleek walk-in shower, and an expansive walk-in closet—perfect for unwinding in style. On the main level, you'll find two generously sized bedrooms. Outside, the backyard offers a private oasis with ample room to entertain, garden, or simply relax. This home is situated in an exceptional location known for its access to top-rated schools, dining, shopping, and major commuting routes while offering the rare combination of connectivity and tranquility. Don't miss the opportunity to own this rare gem where luxury, location, and lifestyle come together seamlessly.
Listing Agent
Coldwell Banker Kinard Realty - Ga License #184397 Listed on: 06/01/2025

Home Details
Home Type
- Single Family
Est. Annual Taxes
- $1,785
Year Built
- Built in 1995
Lot Details
- Property fronts a county road
- Level Lot
- Open Lot
- Cleared Lot
- Private Yard
- Back Yard
Parking
- 2 Car Attached Garage
- Parking Available
- Driveway
Home Design
- Block Foundation
- Shingle Roof
- Vinyl Siding
Interior Spaces
- 1,878 Sq Ft Home
- 1-Story Property
- Open Floorplan
- Cathedral Ceiling
- Ceiling Fan
- 1 Fireplace
- Vinyl Clad Windows
- Breakfast Room
- Pull Down Stairs to Attic
Kitchen
- Breakfast Bar
- Convection Oven
- Cooktop
- Microwave
- Dishwasher
Flooring
- Wood
- Carpet
- Ceramic Tile
Bedrooms and Bathrooms
- 3 Bedrooms
- Dual Closets
- 2 Full Bathrooms
- Double Vanity
Laundry
- Laundry Room
- Laundry on main level
Outdoor Features
- Deck
- Covered Patio or Porch
Schools
- Cohutta Elementary School
- Pleasant Valley Middle School
- Coahulla Creek High School
Utilities
- Central Air
- Radiant Ceiling
- Septic Tank
- Cable TV Available
Community Details
- No Home Owners Association
- The Mill Subdivision
Listing and Financial Details
- Assessor Parcel Number 11-192-05-002
Map
Home Values in the Area
Average Home Value in this Area
Tax History
| Year | Tax Paid | Tax Assessment Tax Assessment Total Assessment is a certain percentage of the fair market value that is determined by local assessors to be the total taxable value of land and additions on the property. | Land | Improvement |
|---|---|---|---|---|
| 2024 | $534 | $92,906 | $10,600 | $82,306 |
| 2023 | $534 | $64,816 | $8,400 | $56,416 |
| 2022 | $342 | $51,858 | $8,400 | $43,458 |
| 2021 | $342 | $51,858 | $8,400 | $43,458 |
| 2020 | $374 | $51,858 | $8,400 | $43,458 |
| 2019 | $390 | $51,858 | $8,400 | $43,458 |
| 2018 | $406 | $51,858 | $8,400 | $43,458 |
| 2017 | $407 | $51,858 | $8,400 | $43,458 |
| 2016 | $323 | $47,925 | $8,400 | $39,525 |
| 2014 | $230 | $47,925 | $8,400 | $39,525 |
| 2013 | -- | $47,925 | $8,400 | $39,525 |
Property History
| Date | Event | Price | List to Sale | Price per Sq Ft |
|---|---|---|---|---|
| 09/25/2025 09/25/25 | Price Changed | $370,000 | -2.6% | $197 / Sq Ft |
| 07/30/2025 07/30/25 | Price Changed | $379,900 | -1.3% | $202 / Sq Ft |
| 06/01/2025 06/01/25 | For Sale | $384,900 | -- | $205 / Sq Ft |
Purchase History
| Date | Type | Sale Price | Title Company |
|---|---|---|---|
| Quit Claim Deed | $22,777 | None Listed On Document | |
| Quit Claim Deed | $22,777 | None Listed On Document | |
| Quit Claim Deed | $38,883 | None Listed On Document | |
| Quit Claim Deed | $38,883 | None Listed On Document | |
| Deed | $102,000 | -- |
Source: Greater Chattanooga REALTORS®
MLS Number: 1513921
APN: 11-192-05-002
- 0 Tee Top Dr
- 105 Tomahawk Trail
- 327 Golf View Dr
- 0 Cleveland Hwy
- Lot 93 Country Way
- Lot 92 Country Way
- 4327 Cronan Dr
- 353 Golf View Dr
- 355 Golf View Dr
- 4325 Cronan Dr
- 4323 Cronan Dr
- Lot 82 Highland Pointe Dr
- Lot 83 Highland Pointe Dr
- Lot 95 Highland Pointe Dr
- LOT 52 Highland Pointe Dr
- Lot 89 Highland Pointe Dr
- Lot 81 Highland Pointe Dr
- Lot 94 Highland Pointe Dr
- Lot 84 Highland Pointe Dr
- 0 Highland Pointe Dr Unit 129098
- 4007 Ruby Dr
- 4327 Cronan Dr Unit B
- 4327 Cronan Dr Unit A
- 411 Cattleman Dr NE Unit 14
- 3161 Rauschenberg Rd NW
- 466 Treadstone Dr
- 2771 Deep Springs Rd NE
- 556 Horse Shoe Way
- 1821 Freeport Rd NW
- 78 Dolphin Ln
- 4950 Hoof Beat Trail
- 59 Dolphin Ln
- 1707 Willow Oak Ln Unit 49
- 1921 Cypress Ln
- 1902 Brady Dr
- 4601 Howardsville Rd
- 3316 Chattanooga Rd Unit B
- 1190 Township Place
- 1250 London Woods Way
- 1161 Lofts Way
