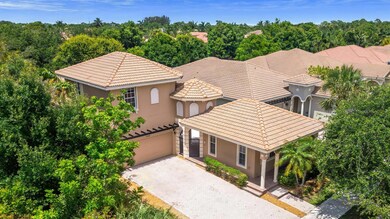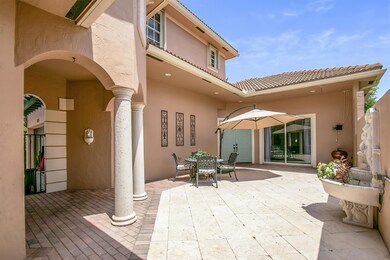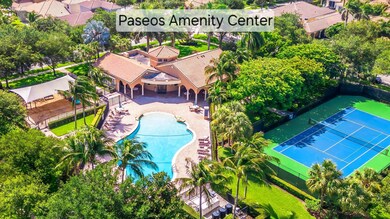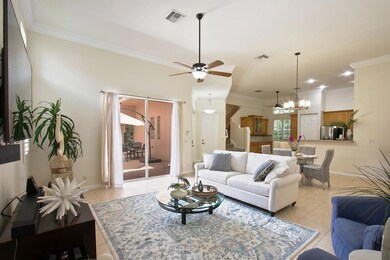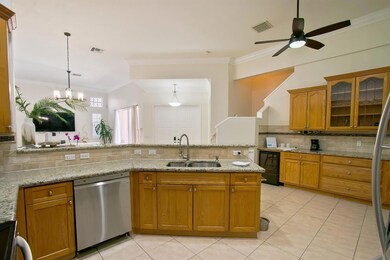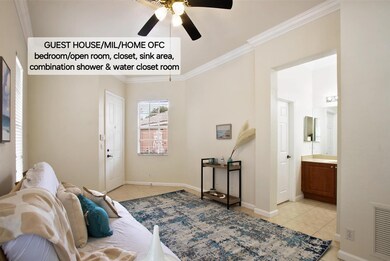
103 Palmfield Way Jupiter, FL 33458
Paseos NeighborhoodHighlights
- Community Cabanas
- Waterfront
- Vaulted Ceiling
- Jupiter Middle School Rated A-
- Clubhouse
- Loft
About This Home
As of September 2024Best location in the heart of Jupiter, FL. Paseos offers so much: parks; paths winding through the neighborhood to bike, walk, jog, dog walk; paths leading to Abacoa and toward Jupiter High School; wooded trail access; Clubhouse; Multiple Playgrounds; Resort Pool; Tennis Courts & more. ALL this w very low HOA fees. Minutes to beaches and everything waterfront. This desirable Vizcaya model offers incredible living flexibility. Has 3 bed 3 bath in main house with loft space, and a separate guest house with main room, closet, full bath. Configure as true bedroom, a real work out of your home office, guest space, media center, exercise or art studio. Great lot location, no homes to the west, and backs to pond. Steps from Jupiter's connecting path to Abacoa. Jupiter lifestyle is ready for you!
Last Agent to Sell the Property
The Keyes Company - Hobe Sound License #3346841 Listed on: 06/07/2024
Home Details
Home Type
- Single Family
Est. Annual Taxes
- $10,354
Year Built
- Built in 2004
Lot Details
- 7,092 Sq Ft Lot
- Waterfront
- Sprinkler System
- Property is zoned R2(cit
HOA Fees
- $138 Monthly HOA Fees
Parking
- 2 Car Attached Garage
- Garage Door Opener
Home Design
- Studio
- Spanish Tile Roof
- Tile Roof
- Pre-Cast Concrete Construction
Interior Spaces
- 2,760 Sq Ft Home
- 2-Story Property
- Furnished or left unfurnished upon request
- Vaulted Ceiling
- Ceiling Fan
- Plantation Shutters
- Blinds
- Sliding Windows
- French Doors
- Family Room
- Florida or Dining Combination
- Den
- Loft
- Tile Flooring
Kitchen
- Breakfast Area or Nook
- Eat-In Kitchen
- Breakfast Bar
- Electric Range
- Microwave
- Ice Maker
- Dishwasher
- Disposal
Bedrooms and Bathrooms
- 4 Bedrooms
- Split Bedroom Floorplan
- Walk-In Closet
- In-Law or Guest Suite
- 4 Full Bathrooms
- Separate Shower in Primary Bathroom
Laundry
- Dryer
- Washer
- Laundry Tub
Outdoor Features
- Open Patio
- Porch
Utilities
- Central Heating and Cooling System
- Electric Water Heater
- Cable TV Available
Listing and Financial Details
- Assessor Parcel Number 30424112160000610
Community Details
Overview
- Association fees include common areas, cable TV, recreation facilities, reserve fund
- Pines On Pennock Lane Pud Subdivision
Recreation
- Tennis Courts
- Community Cabanas
- Park
- Trails
Additional Features
- Clubhouse
- Resident Manager or Management On Site
Ownership History
Purchase Details
Home Financials for this Owner
Home Financials are based on the most recent Mortgage that was taken out on this home.Purchase Details
Home Financials for this Owner
Home Financials are based on the most recent Mortgage that was taken out on this home.Purchase Details
Purchase Details
Home Financials for this Owner
Home Financials are based on the most recent Mortgage that was taken out on this home.Purchase Details
Home Financials for this Owner
Home Financials are based on the most recent Mortgage that was taken out on this home.Similar Homes in Jupiter, FL
Home Values in the Area
Average Home Value in this Area
Purchase History
| Date | Type | Sale Price | Title Company |
|---|---|---|---|
| Warranty Deed | $910,000 | Home Partners Title Services | |
| Deed | $500,000 | Southeast Guaranty & Title I | |
| Interfamily Deed Transfer | -- | Attorney | |
| Warranty Deed | $455,000 | -- | |
| Special Warranty Deed | $325,730 | Paseos Title Llc |
Mortgage History
| Date | Status | Loan Amount | Loan Type |
|---|---|---|---|
| Open | $90,000 | No Value Available | |
| Open | $728,000 | New Conventional | |
| Previous Owner | $75,000 | Credit Line Revolving | |
| Previous Owner | $3,500 | No Value Available | |
| Previous Owner | $200,000 | Adjustable Rate Mortgage/ARM | |
| Previous Owner | $267,000 | New Conventional | |
| Previous Owner | $200,000 | Credit Line Revolving | |
| Previous Owner | $358,995 | Fannie Mae Freddie Mac | |
| Previous Owner | $279,427 | Stand Alone First |
Property History
| Date | Event | Price | Change | Sq Ft Price |
|---|---|---|---|---|
| 09/03/2024 09/03/24 | Sold | $910,000 | -4.2% | $330 / Sq Ft |
| 06/20/2024 06/20/24 | Price Changed | $950,000 | -2.6% | $344 / Sq Ft |
| 06/07/2024 06/07/24 | For Sale | $975,000 | +95.0% | $353 / Sq Ft |
| 06/01/2018 06/01/18 | Sold | $500,000 | -4.8% | $203 / Sq Ft |
| 05/17/2018 05/17/18 | Pending | -- | -- | -- |
| 03/03/2018 03/03/18 | Price Changed | $525,000 | -1.9% | $213 / Sq Ft |
| 01/25/2018 01/25/18 | Price Changed | $535,000 | -0.9% | $217 / Sq Ft |
| 01/18/2018 01/18/18 | For Sale | $540,000 | -- | $219 / Sq Ft |
Tax History Compared to Growth
Tax History
| Year | Tax Paid | Tax Assessment Tax Assessment Total Assessment is a certain percentage of the fair market value that is determined by local assessors to be the total taxable value of land and additions on the property. | Land | Improvement |
|---|---|---|---|---|
| 2024 | $10,501 | $508,415 | -- | -- |
| 2023 | $10,354 | $493,607 | $0 | $0 |
| 2022 | $10,245 | $479,230 | $0 | $0 |
| 2021 | $10,199 | $465,272 | $0 | $0 |
| 2020 | $9,654 | $458,848 | $142,800 | $316,048 |
| 2019 | $10,427 | $453,240 | $142,800 | $310,440 |
| 2018 | $7,393 | $350,996 | $0 | $0 |
| 2017 | $7,340 | $343,777 | $0 | $0 |
| 2016 | $7,183 | $336,706 | $0 | $0 |
| 2015 | $7,346 | $334,365 | $0 | $0 |
| 2014 | $7,505 | $331,711 | $0 | $0 |
Agents Affiliated with this Home
-
Lynda Smith

Seller's Agent in 2024
Lynda Smith
The Keyes Company - Hobe Sound
(772) 643-0334
1 in this area
30 Total Sales
-
Sydney Coats

Buyer's Agent in 2024
Sydney Coats
Keller Williams Realty - Welli
(906) 869-0087
1 in this area
19 Total Sales
-
S
Seller's Agent in 2018
Stephen Boyd
MMLS Assoc.-Inactive Member
Map
Source: BeachesMLS
MLS Number: R10994133
APN: 30-42-41-12-16-000-0610
- 144 Via Veracruz
- 126 E Hampton Way
- 166 Bayberry Cir
- 106 Toteka Cir
- 108 Toteka Cir
- 106 Sota Dr
- 106 Micco Cir
- 191 Via Rosina
- 132 Via Castilla
- 141 Maplecrest Cir
- 127 Via Castilla
- 162 E Hampton Way
- 119 Via Castilla
- 120 Jones Creek Dr
- 216 Hampton Ct
- 353 Maplecrest Cir
- 130 Jones Creek Dr
- 612 Oak Terrace
- 187 Hampton Cir
- 301 Georgian Park Dr

