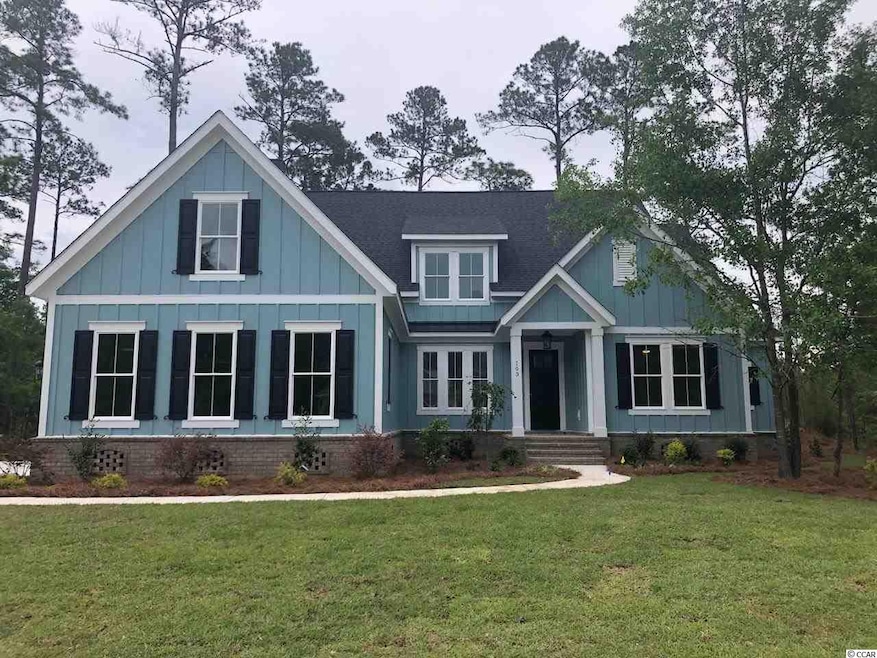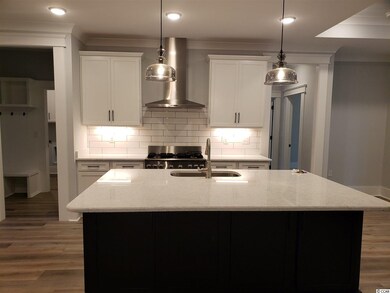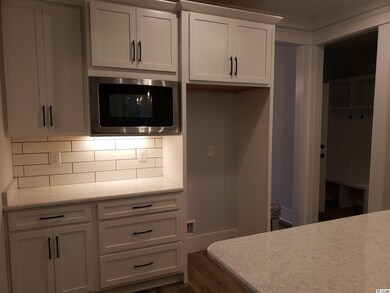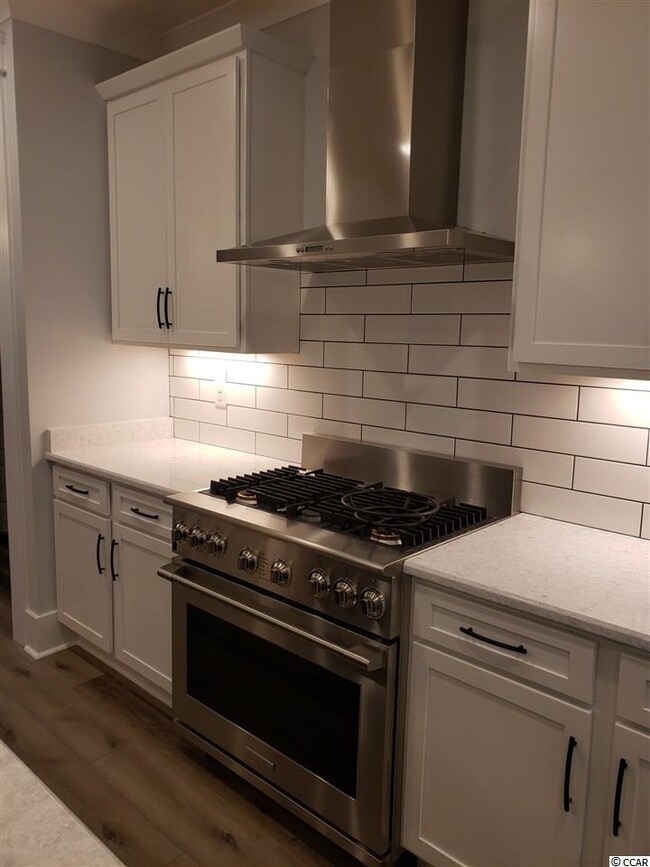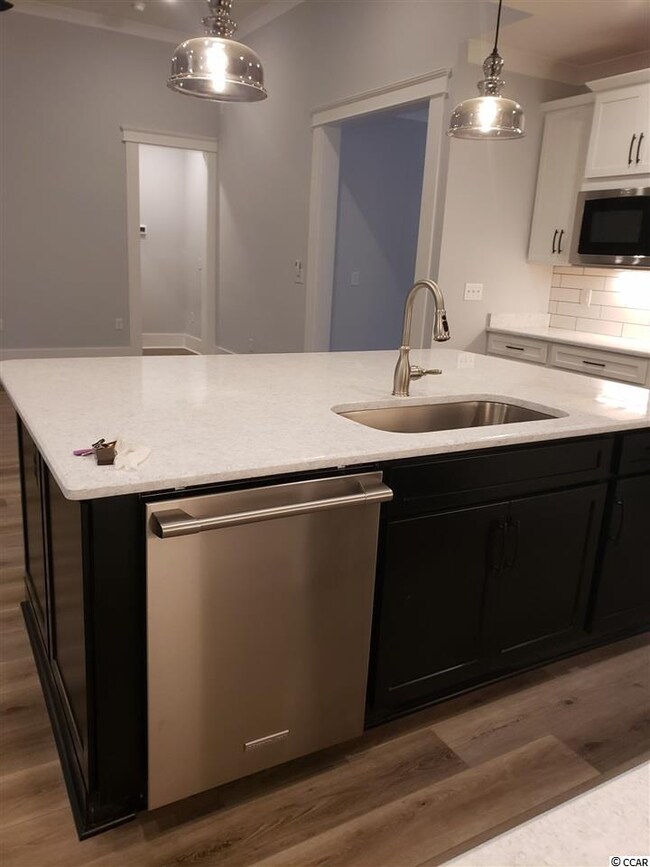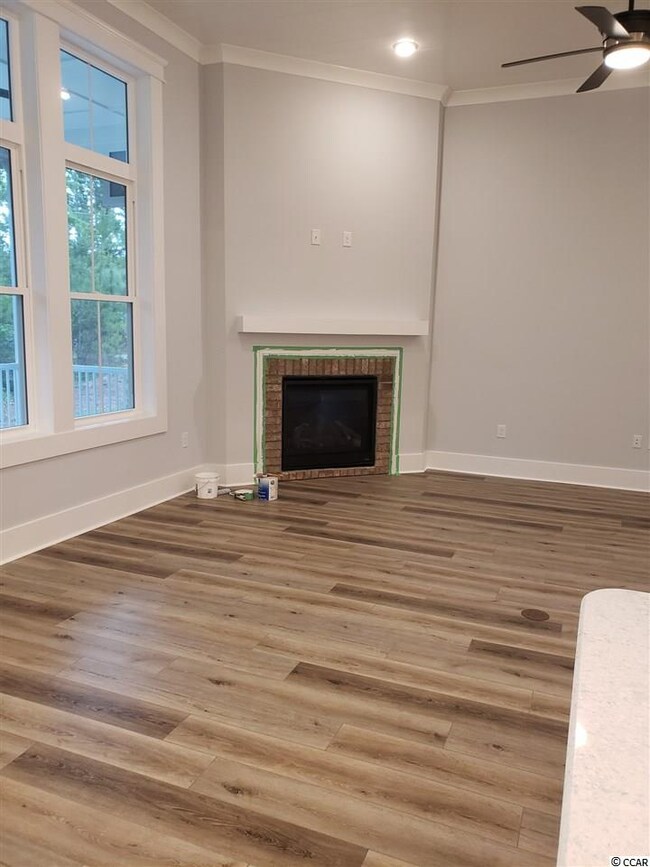
103 Pigeon Forge Ct Murrells Inlet, SC 29576
Murrells Inlet NeighborhoodHighlights
- Boat Ramp
- New Construction
- Clubhouse
- Waccamaw Elementary School Rated A-
- Gated Community
- Vaulted Ceiling
About This Home
As of July 2020MOVE IN READY! Spacious Custom Home in Highly Sought After Collins Creek Landing. This Home is Loaded with Unique Features Including 6 Bedrooms and 4 Full Bathrooms. Master Bath with Free Standing Tub and Oversized Shower. Two Fireplaces to Enjoy from either Screened in Porch or Great Room. Shaker Style Cabinets with Quartz Countertops Throughout. Upgraded Trim Package with Penny Gap and Coffered 12' Great Room Ceiling will Showcase This Gem Above All Others. The Chef's Kitchen Boasts Professional Style Appliances Including a 6 Burner Gas Range, Stainless Hood and Built in Microwave. Ready for spring 2020 Delivery. The Neighborhood is Filled with Amenities; pool, clubhouse with kitchen and screen porch, walking trail to Collins Creek, Soccer Field, Play Ground, Boat Landing with Day Dock and Boat Storage (storage for a small fee). Located within minutes of The Marsh Walk, and 10 Minutes to Brookgreen Gardens and Huntington Beach Make this the Ideal Location.
Last Agent to Sell the Property
The Litchfield Company RE License #95493 Listed on: 09/24/2019

Home Details
Home Type
- Single Family
Est. Annual Taxes
- $3,372
Year Built
- Built in 2019 | New Construction
Lot Details
- 0.45 Acre Lot
- Cul-De-Sac
- Rectangular Lot
HOA Fees
- $122 Monthly HOA Fees
Parking
- 3 Car Attached Garage
- Side Facing Garage
- Garage Door Opener
Home Design
- Low Country Architecture
- Bi-Level Home
- Slab Foundation
- Wood Frame Construction
- Concrete Siding
- Masonry Siding
- Tile
Interior Spaces
- 3,235 Sq Ft Home
- Tray Ceiling
- Vaulted Ceiling
- Ceiling Fan
- Entrance Foyer
- Family Room with Fireplace
- Formal Dining Room
- Den
- Loft
- Bonus Room
- Workshop
- Screened Porch
- Home Security System
Kitchen
- Breakfast Area or Nook
- Range<<rangeHoodToken>>
- <<microwave>>
- Dishwasher
- Stainless Steel Appliances
- Kitchen Island
- Solid Surface Countertops
- Disposal
Flooring
- Carpet
- Vinyl
Bedrooms and Bathrooms
- 6 Bedrooms
- Primary Bedroom on Main
- Split Bedroom Floorplan
- Walk-In Closet
- Bathroom on Main Level
- 4 Full Bathrooms
- Dual Vanity Sinks in Primary Bathroom
- Soaking Tub and Shower Combination in Primary Bathroom
Laundry
- Laundry Room
- Washer and Dryer Hookup
Outdoor Features
- Patio
Schools
- Waccamaw Elementary School
- Waccamaw Middle School
- Waccamaw High School
Utilities
- Forced Air Heating and Cooling System
- Cooling System Powered By Gas
- Heating System Uses Gas
- Underground Utilities
- Tankless Water Heater
- Gas Water Heater
- Phone Available
- Cable TV Available
Community Details
Overview
- Association fees include electric common, common maint/repair, manager, recreation facilities, trash pickup
- The community has rules related to allowable golf cart usage in the community
- Intracoastal Waterway Community
Recreation
- Boat Ramp
- Boat Dock
- Community Pool
Additional Features
- Clubhouse
- Gated Community
Ownership History
Purchase Details
Home Financials for this Owner
Home Financials are based on the most recent Mortgage that was taken out on this home.Purchase Details
Similar Homes in Murrells Inlet, SC
Home Values in the Area
Average Home Value in this Area
Purchase History
| Date | Type | Sale Price | Title Company |
|---|---|---|---|
| Warranty Deed | $640,000 | None Available | |
| Deed | $770,000 | None Available |
Mortgage History
| Date | Status | Loan Amount | Loan Type |
|---|---|---|---|
| Open | $193,700 | New Conventional | |
| Closed | $193,700 | New Conventional | |
| Open | $576,000 | New Conventional | |
| Previous Owner | $400,000 | Construction |
Property History
| Date | Event | Price | Change | Sq Ft Price |
|---|---|---|---|---|
| 05/22/2025 05/22/25 | For Sale | $1,050,000 | +64.1% | $290 / Sq Ft |
| 07/24/2020 07/24/20 | Sold | $640,000 | -1.5% | $198 / Sq Ft |
| 03/27/2020 03/27/20 | Price Changed | $649,900 | -1.5% | $201 / Sq Ft |
| 03/19/2020 03/19/20 | Price Changed | $659,900 | -0.8% | $204 / Sq Ft |
| 09/24/2019 09/24/19 | For Sale | $664,900 | -- | $206 / Sq Ft |
Tax History Compared to Growth
Tax History
| Year | Tax Paid | Tax Assessment Tax Assessment Total Assessment is a certain percentage of the fair market value that is determined by local assessors to be the total taxable value of land and additions on the property. | Land | Improvement |
|---|---|---|---|---|
| 2024 | $3,372 | $23,720 | $3,400 | $20,320 |
| 2023 | $3,372 | $23,720 | $3,400 | $20,320 |
| 2022 | $2,814 | $23,720 | $3,400 | $20,320 |
| 2021 | $2,724 | $23,716 | $3,400 | $20,316 |
| 2020 | $3,256 | $0 | $0 | $0 |
| 2019 | $1,202 | $0 | $0 | $0 |
| 2018 | $1,162 | $0 | $0 | $0 |
Agents Affiliated with this Home
-
John Kudrick
J
Seller's Agent in 2025
John Kudrick
The Litchfield Co.RE-PrinceCrk
(609) 954-3312
1 in this area
7 Total Sales
-
Meghan Denny

Seller's Agent in 2020
Meghan Denny
The Litchfield Company RE
(843) 344-9375
26 in this area
62 Total Sales
-
Misty Puckett

Buyer's Agent in 2020
Misty Puckett
Exit Coastal Real Estate Pros
(843) 446-3947
1 in this area
28 Total Sales
Map
Source: Coastal Carolinas Association of REALTORS®
MLS Number: 1920535
APN: 41-0133F-001-05-76
- 3851 Journeys End Rd
- 48 Talon Cir
- 3846 Journeys End Rd
- 3772 Brown Bark Ln
- 56 Willowbend Dr
- 24 Willowbend Dr
- 19 Pistachio Loop Unit F
- 19 Pistachio Loop Unit G
- 9 Pistachio Loop Unit D
- 9 Pistachio Loop Unit B
- 4654 Fringetree Dr Unit 7B
- 4648 Fringetree Dr Unit C
- 4657 Fringetree Dr Unit 6-C
- 93 Knotty Pine Way
- 4645 Fringetree Dr Unit 10B
- 41 Bear Creek Loop
- 10 Logan Berry Ct Unit H
- 160 Stonington Dr
- 128 Knotty Pine Way
- 39 Riverbend Dr
