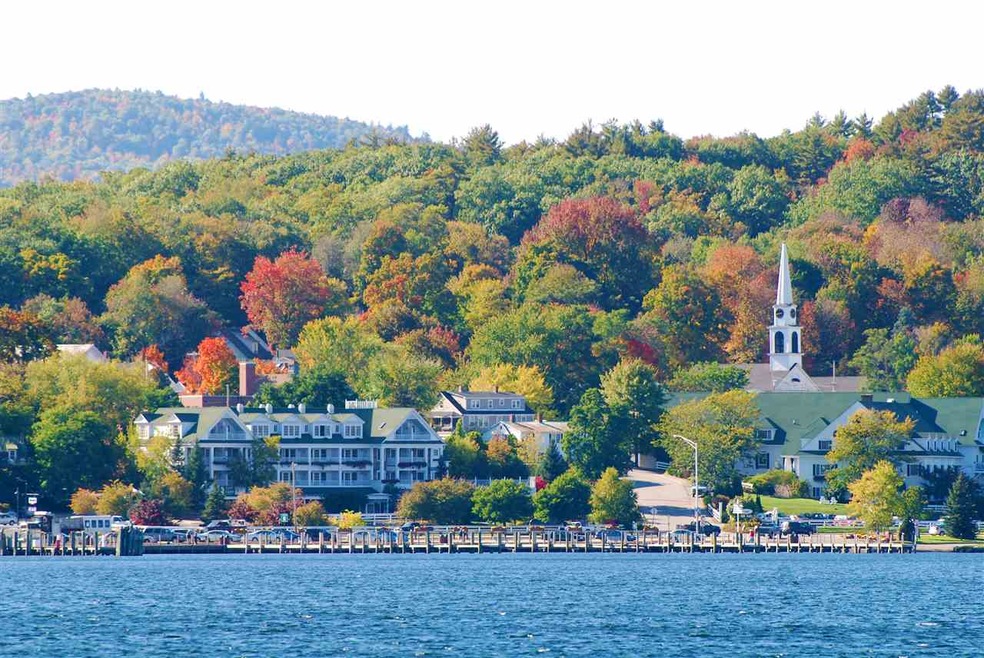
103 Pinnacle Park Rd Meredith, NH 03253
Highlights
- Waterfront
- 2 Car Attached Garage
- Forced Air Heating System
- Adirondack Style Architecture
About This Home
As of August 2018This home is located at 103 Pinnacle Park Rd, Meredith, NH 03253 and is currently priced at $2,700,000, approximately $1,051 per square foot. This property was built in 1986. 103 Pinnacle Park Rd is a home located in Belknap County with nearby schools including Inter-Lakes Elementary School, Sandwich Central School, and Inter-Lakes Middle High School.
Last Agent to Sell the Property
No MLS Listing Agent
No MLS Listing Office Listed on: 08/20/2018
Last Buyer's Agent
Mary Anne Baron
Roche Realty Group License #055186
Home Details
Home Type
- Single Family
Est. Annual Taxes
- $22,450
Year Built
- Built in 1986
Lot Details
- 0.45 Acre Lot
- Waterfront
- Lot Sloped Up
Parking
- 2 Car Attached Garage
Home Design
- Adirondack Style Architecture
- Concrete Foundation
- Wood Frame Construction
- Shingle Roof
- Shingle Siding
Interior Spaces
- 2,568 Sq Ft Home
- 3-Story Property
- Finished Basement
- Interior Basement Entry
Bedrooms and Bathrooms
- 4 Bedrooms
Utilities
- Forced Air Heating System
- Heating System Uses Gas
- Water Heater
- Private Sewer
Listing and Financial Details
- Legal Lot and Block 3 / 15
Ownership History
Purchase Details
Home Financials for this Owner
Home Financials are based on the most recent Mortgage that was taken out on this home.Purchase Details
Home Financials for this Owner
Home Financials are based on the most recent Mortgage that was taken out on this home.Purchase Details
Home Financials for this Owner
Home Financials are based on the most recent Mortgage that was taken out on this home.Similar Homes in Meredith, NH
Home Values in the Area
Average Home Value in this Area
Purchase History
| Date | Type | Sale Price | Title Company |
|---|---|---|---|
| Warranty Deed | $2,700,000 | -- | |
| Deed | $2,650,000 | -- | |
| Deed | $925,000 | -- |
Mortgage History
| Date | Status | Loan Amount | Loan Type |
|---|---|---|---|
| Open | $1,755,000 | Unknown | |
| Previous Owner | $1,650,000 | Purchase Money Mortgage | |
| Previous Owner | $600,000 | Purchase Money Mortgage |
Property History
| Date | Event | Price | Change | Sq Ft Price |
|---|---|---|---|---|
| 07/08/2025 07/08/25 | For Sale | $5,899,000 | 0.0% | $1,027 / Sq Ft |
| 07/05/2025 07/05/25 | Pending | -- | -- | -- |
| 06/10/2025 06/10/25 | For Sale | $5,899,000 | +118.5% | $1,027 / Sq Ft |
| 08/20/2018 08/20/18 | Sold | $2,700,000 | 0.0% | $1,051 / Sq Ft |
| 08/20/2018 08/20/18 | Pending | -- | -- | -- |
| 08/20/2018 08/20/18 | For Sale | $2,700,000 | -- | $1,051 / Sq Ft |
Tax History Compared to Growth
Tax History
| Year | Tax Paid | Tax Assessment Tax Assessment Total Assessment is a certain percentage of the fair market value that is determined by local assessors to be the total taxable value of land and additions on the property. | Land | Improvement |
|---|---|---|---|---|
| 2024 | $41,806 | $4,074,700 | $1,436,500 | $2,638,200 |
| 2023 | $40,299 | $4,074,700 | $1,436,500 | $2,638,200 |
| 2022 | $39,271 | $2,811,100 | $776,000 | $2,035,100 |
| 2021 | $37,753 | $2,811,100 | $776,000 | $2,035,100 |
| 2020 | $38,542 | $2,749,100 | $776,000 | $1,973,100 |
| 2019 | $34,529 | $2,173,000 | $630,300 | $1,542,700 |
| 2018 | $33,942 | $2,173,000 | $630,300 | $1,542,700 |
| 2016 | $32,705 | $2,097,800 | $559,900 | $1,537,900 |
| 2015 | $31,887 | $2,097,800 | $559,900 | $1,537,900 |
| 2014 | $34,254 | $2,309,800 | $592,200 | $1,717,600 |
| 2013 | $33,284 | $2,309,800 | $592,200 | $1,717,600 |
Agents Affiliated with this Home
-

Seller's Agent in 2025
Thomas Girard
Right Realty Group, LLC
(978) 835-4688
5 in this area
28 Total Sales
-
D
Seller Co-Listing Agent in 2025
Dianne Lucciano-Girard
Right Realty Group, LLC
2 in this area
21 Total Sales
-
N
Seller's Agent in 2018
No MLS Listing Agent
No MLS Listing Office
-
M
Buyer's Agent in 2018
Mary Anne Baron
Roche Realty Group
Map
Source: PrimeMLS
MLS Number: 4713795
APN: MERE-000020U-000015-000003A
- 113-117 Pinnacle Park Rd
- 4 Park View Ln
- 19 Grouse Hollow Rd
- 21 S Watch Rd
- 14 Wagon Wheel Trail
- 39 Lake Country Rd
- 1 E Bluff Highlands Unit 5
- 33 Eastbluff Village
- 4 Mountain Ridge Dr
- Lot 12-5 Needle Eye Rd
- Lot 12-3 Needle Eye Rd
- 116 Upper Mile Point Dr
- 00 Nh Rte 132 Route
- 125 Pleasant St
- 85 Blueberry Hill Rd
- 72 Brook Hill
- 765 Scenic Rd
- 2 Bayshore Dr
- 86 Pleasant St
- 56 Old Hubbard Rd
