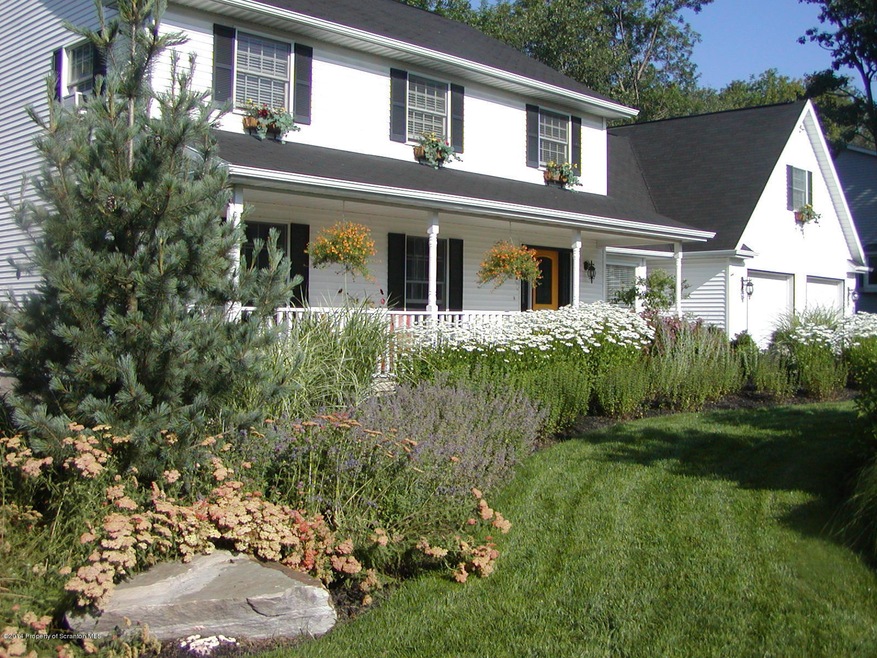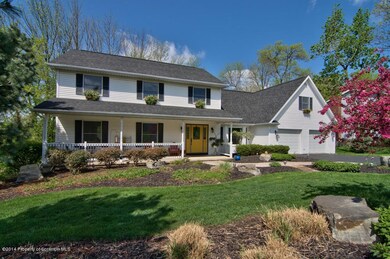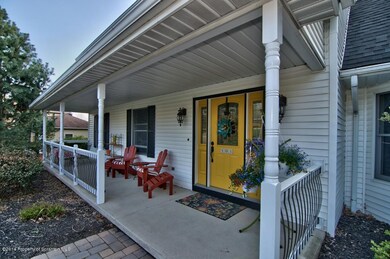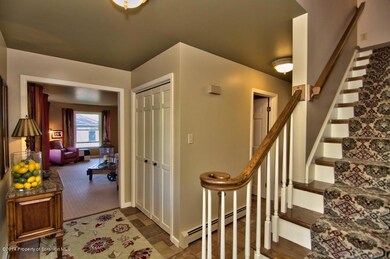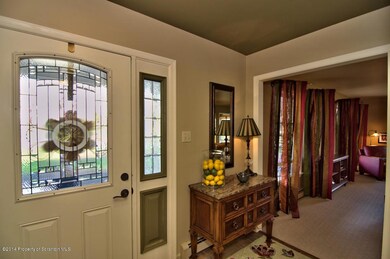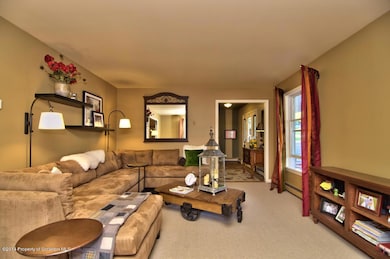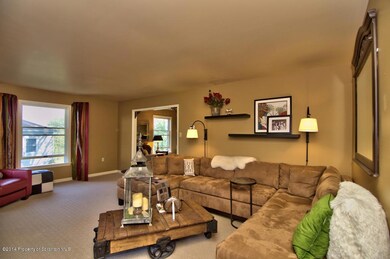
103 Possum Way Clarks Summit, PA 18411
Highlights
- Spa
- Colonial Architecture
- Separate Outdoor Workshop
- Abington Heights High School Rated A-
- Deck
- Porch
About This Home
As of April 2018Envision walking into the pages of a home decorating magazine...this is what you will find in this outstanding 2 story. Impeccably maintained with a designer kitchen including glassed cabinetry, 2 composite sinks, unique pressed tin backsplash and stainless appliances. Entertain on the full length rear deck and relax on the front porch. Every bedroom had a walk-in closet! LL walkout Library, Baths: 1 Half Lev 1,Full Bath - Master,Modern,2+ Bath Lev 2, Beds: 2+ Bed 2nd, SqFt Fin - Main: 1313.00, SqFt Fin - 3rd: 0.00, Tax Information: Available, Formal Dining Room: Y, Modern Kitchen: Y, SqFt Fin - 2nd: 1615.00
Last Agent to Sell the Property
Coldwell Banker Town & Country Properties License #AB065132

Last Buyer's Agent
Hollie Hunter Suraci
Coldwell Banker Town & Country Properties Blakely
Home Details
Home Type
- Single Family
Est. Annual Taxes
- $6,262
Year Built
- Built in 1991
Lot Details
- 0.35 Acre Lot
- Lot Dimensions are 125x122x124x125
- Landscaped
- Interior Lot
Parking
- 2 Car Garage
- Garage Door Opener
- Off-Street Parking
Home Design
- Colonial Architecture
- Wood Roof
- Composition Roof
- Vinyl Siding
Interior Spaces
- 2-Story Property
- Fireplace Features Masonry
- Gas Fireplace
- Insulated Windows
- Fire and Smoke Detector
Kitchen
- Eat-In Kitchen
- Gas Oven
- Gas Range
- Microwave
- Dishwasher
- Disposal
Flooring
- Carpet
- Concrete
- Tile
Bedrooms and Bathrooms
- 4 Bedrooms
- Walk-In Closet
- Spa Bath
Attic
- Pull Down Stairs to Attic
- Attic or Crawl Hatchway Insulated
Basement
- Walk-Out Basement
- Basement Fills Entire Space Under The House
- Interior and Exterior Basement Entry
- Block Basement Construction
Outdoor Features
- Spa
- Deck
- Separate Outdoor Workshop
- Porch
Utilities
- Central Air
- Ductless Heating Or Cooling System
- Baseboard Heating
- Hot Water Heating System
- Heating System Uses Natural Gas
Community Details
- Green Hills Subdivision
Listing and Financial Details
- Assessor Parcel Number 0900404000729
Ownership History
Purchase Details
Home Financials for this Owner
Home Financials are based on the most recent Mortgage that was taken out on this home.Purchase Details
Home Financials for this Owner
Home Financials are based on the most recent Mortgage that was taken out on this home.Map
Similar Homes in the area
Home Values in the Area
Average Home Value in this Area
Purchase History
| Date | Type | Sale Price | Title Company |
|---|---|---|---|
| Deed | $339,000 | None Available | |
| Deed | $324,300 | None Available |
Mortgage History
| Date | Status | Loan Amount | Loan Type |
|---|---|---|---|
| Open | $338,000 | New Conventional | |
| Closed | $339,000 | New Conventional | |
| Previous Owner | $324,300 | VA | |
| Previous Owner | $255,200 | New Conventional | |
| Previous Owner | $166,000 | New Conventional | |
| Previous Owner | $100,000 | Future Advance Clause Open End Mortgage |
Property History
| Date | Event | Price | Change | Sq Ft Price |
|---|---|---|---|---|
| 04/13/2018 04/13/18 | Sold | $339,000 | 0.0% | $101 / Sq Ft |
| 02/27/2018 02/27/18 | Pending | -- | -- | -- |
| 09/08/2017 09/08/17 | For Sale | $339,000 | +4.5% | $101 / Sq Ft |
| 07/02/2014 07/02/14 | Sold | $324,300 | +1.4% | $97 / Sq Ft |
| 06/09/2014 06/09/14 | Pending | -- | -- | -- |
| 05/13/2014 05/13/14 | For Sale | $319,900 | -- | $96 / Sq Ft |
Tax History
| Year | Tax Paid | Tax Assessment Tax Assessment Total Assessment is a certain percentage of the fair market value that is determined by local assessors to be the total taxable value of land and additions on the property. | Land | Improvement |
|---|---|---|---|---|
| 2025 | $8,132 | $33,000 | $12,000 | $21,000 |
| 2024 | $6,798 | $33,000 | $12,000 | $21,000 |
| 2023 | $6,798 | $33,000 | $12,000 | $21,000 |
| 2022 | $6,660 | $33,000 | $12,000 | $21,000 |
| 2021 | $6,660 | $33,000 | $12,000 | $21,000 |
| 2020 | $6,660 | $33,000 | $12,000 | $21,000 |
| 2019 | $6,446 | $33,000 | $12,000 | $21,000 |
| 2018 | $6,388 | $33,000 | $12,000 | $21,000 |
| 2017 | $6,355 | $33,000 | $12,000 | $21,000 |
| 2016 | $3,965 | $33,000 | $12,000 | $21,000 |
| 2015 | -- | $33,000 | $12,000 | $21,000 |
| 2014 | -- | $33,000 | $12,000 | $21,000 |
Source: Greater Scranton Board of REALTORS®
MLS Number: GSB142203
APN: 0900404000729
- 20 Pineview Cir
- 200 Yale Blvd
- 224 N Abington Rd
- 105 Crossgate Dr
- 321 N Abington Rd
- 105 Seneca Ave
- 208 Beynon Dr
- 331 Glenburn Rd
- 505 Main Ave
- 108 Armstrong Ave
- 640 Fairview Rd
- 525 N Abington Rd
- 112 Park Dr
- 698 N Abington Rd
- 115 Jermyn Dr
- 302 Thurston St
- 121 Jermyn Dr
- 0 Willowbrook Rd & Edella
- 113 Knapp Rd
- 108 Pine Tree Rd
