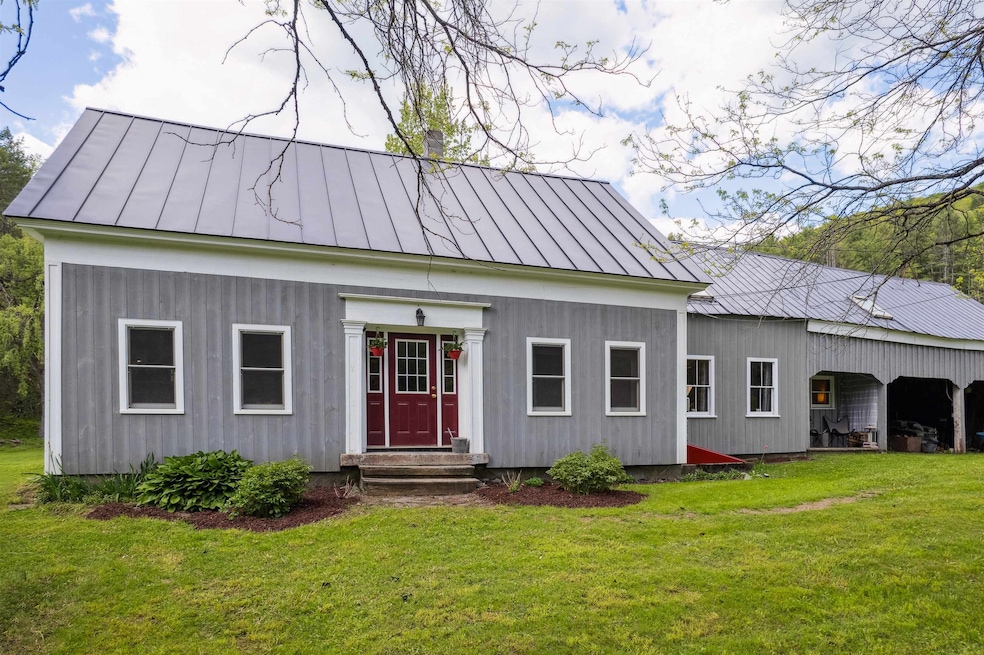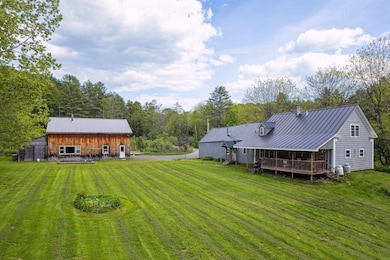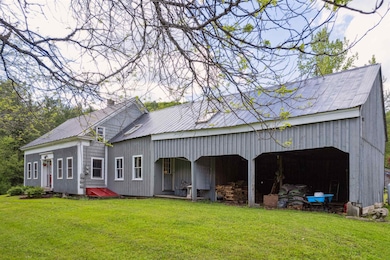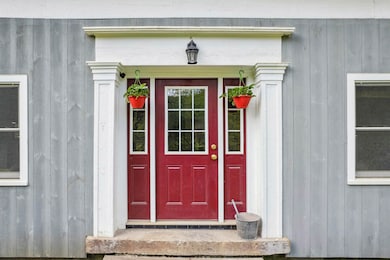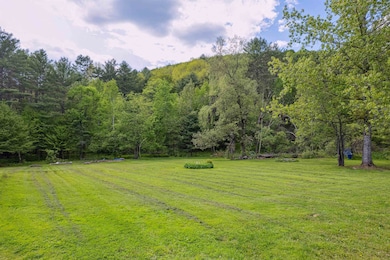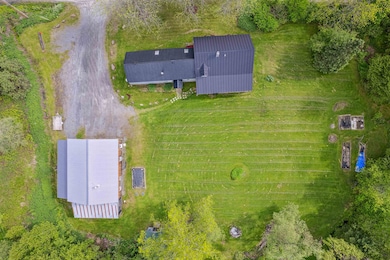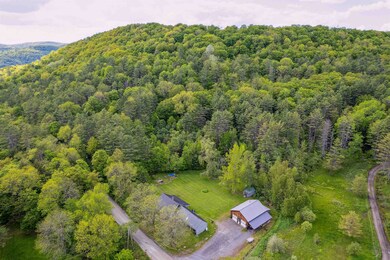103 Potash Hill Rd Tunbridge, VT 05077
Estimated payment $3,440/month
Highlights
- 10.25 Acre Lot
- Stream or River on Lot
- Wood Flooring
- Cape Cod Architecture
- Wooded Lot
- Natural Light
About This Home
This warm and welcoming home sits on over 10 acres of woods and open lawn—plenty of space to garden, play, or just enjoy the quiet.
Inside, you’ll find a cozy woodstove, spacious kitchen and oversized living room! An addition from the main house is an in-law suite that is perfect for overflow guests or just a great bonus space with its own pellet stove. It has a separate entrance and currently no door/connection into the main space but there is potential for one through the main living room if you wanted one contiguous space.
Out back, the massive garage has room for cars, tools, or storing your firewood, and even has a little camp-style hangout area tucked away for taking a break or working on a project.
Located on a town-maintained road, this is a spot where you can settle in, spread out, and enjoy the slower pace of Vermont life. Schedule a private showing to view!
Home Details
Home Type
- Single Family
Est. Annual Taxes
- $6,570
Year Built
- Built in 1855
Lot Details
- 10.25 Acre Lot
- Wooded Lot
- Garden
Parking
- 2 Car Garage
- Gravel Driveway
- Dirt Driveway
Home Design
- Cape Cod Architecture
- Concrete Foundation
- Stone Foundation
- Metal Roof
- Wood Siding
Interior Spaces
- Property has 1 Level
- Woodwork
- Natural Light
- Dining Area
- Basement
- Walk-Up Access
- Fire and Smoke Detector
Kitchen
- Gas Range
- Range Hood
- Microwave
- Freezer
- Dishwasher
Flooring
- Wood
- Carpet
- Tile
Bedrooms and Bathrooms
- 3 Bedrooms
Laundry
- Dryer
- Washer
Outdoor Features
- Stream or River on Lot
- Outdoor Storage
- Outbuilding
Schools
- Chelsea Elementary High School
- Chelsea Middle School
- Choice High School
Utilities
- Forced Air Heating System
- Drilled Well
- Septic Tank
- High Speed Internet
Map
Home Values in the Area
Average Home Value in this Area
Tax History
| Year | Tax Paid | Tax Assessment Tax Assessment Total Assessment is a certain percentage of the fair market value that is determined by local assessors to be the total taxable value of land and additions on the property. | Land | Improvement |
|---|---|---|---|---|
| 2024 | $6,570 | $240,500 | $36,200 | $204,300 |
| 2023 | $3,661 | $240,500 | $36,200 | $204,300 |
| 2022 | $5,354 | $240,500 | $36,200 | $204,300 |
| 2021 | $5,611 | $240,500 | $36,200 | $204,300 |
| 2020 | $5,657 | $240,500 | $36,200 | $204,300 |
| 2019 | $3,376 | $155,400 | $36,200 | $119,200 |
| 2018 | $1,758 | $155,400 | $36,200 | $119,200 |
| 2017 | $3,241 | $155,400 | $36,200 | $119,200 |
| 2016 | $3,182 | $155,400 | $36,200 | $119,200 |
Property History
| Date | Event | Price | List to Sale | Price per Sq Ft | Prior Sale |
|---|---|---|---|---|---|
| 10/03/2025 10/03/25 | Price Changed | $549,000 | -6.2% | $221 / Sq Ft | |
| 06/17/2025 06/17/25 | For Sale | $585,000 | +86.3% | $236 / Sq Ft | |
| 02/18/2021 02/18/21 | Sold | $314,000 | -4.8% | $127 / Sq Ft | View Prior Sale |
| 11/19/2020 11/19/20 | Pending | -- | -- | -- | |
| 09/24/2020 09/24/20 | For Sale | $330,000 | 0.0% | $133 / Sq Ft | |
| 09/03/2020 09/03/20 | Pending | -- | -- | -- | |
| 05/27/2020 05/27/20 | Price Changed | $330,000 | -2.7% | $133 / Sq Ft | |
| 04/04/2020 04/04/20 | For Sale | $339,000 | +8.0% | $137 / Sq Ft | |
| 02/29/2020 02/29/20 | Off Market | $314,000 | -- | -- | |
| 10/25/2019 10/25/19 | Price Changed | $339,000 | -2.9% | $137 / Sq Ft | |
| 09/17/2019 09/17/19 | For Sale | $349,000 | -- | $141 / Sq Ft |
Source: PrimeMLS
MLS Number: 5047010
APN: 657-207-10699
- 43 Potash Hill Rd
- 3 Howe Ln
- 10 & 26 Chester Dr
- 3531 Dairy Hill Rd
- 44 Clarksville Rd
- 66 Paine Rd
- 933 Gage Rd
- 28 Fairview Terrace
- 230 Taylor Valley Rd
- 1985 Gee Hill Rd
- 0 Vermont 14
- 315 Justin Morrill Hwy
- 24 Mary White Rd
- 300 Justin Morrill Memorial Hwy
- 469 Vermont 14
- 522 Justin Morrill Memorial Hwy
- 724 S Windsor St
- 566 Community Dr
- 3755 Gee Hill Rd
- 429 Community Dr
- 291 Moses Ln
- 686 S Windsor St
- 2591 Johnson Hill Rd
- 1931 Middlebrook Rd
- 3009 Vermont 12a
- 651 River Rd Unit 9
- 1221 Baker Turn Cir Unit 1D
- 2015 Quechee Main St Unit 4
- 77-79 Christian St
- 2 Gile Dr
- 61 Dorchester Rd
- 475 Cold Spring Rd
- 103 Lower Hyde Park Unit 103 LHP
- 132 S Main St
- 241 S Main St
- 25 Foothill St
- 6 Timberwood Dr
- 343 Mount Support Rd
- 42 Wolf Rd
- 77 Seminary Hill Rd
