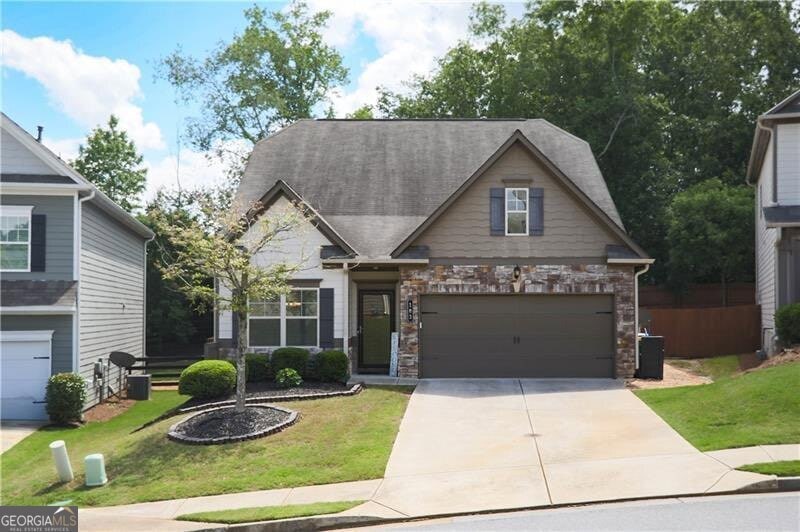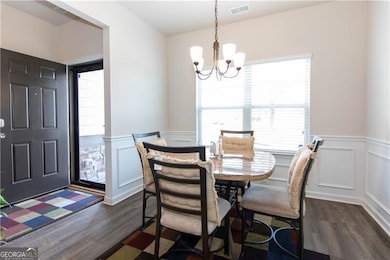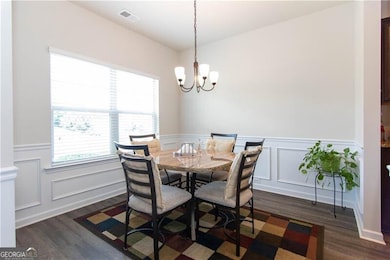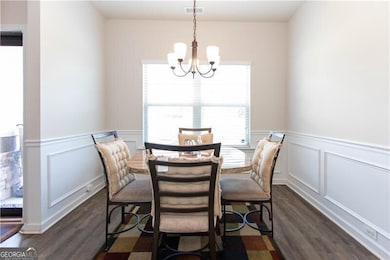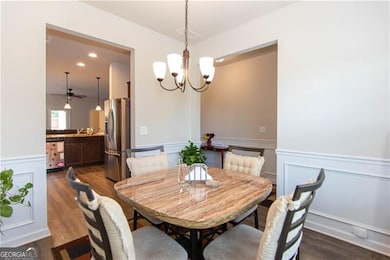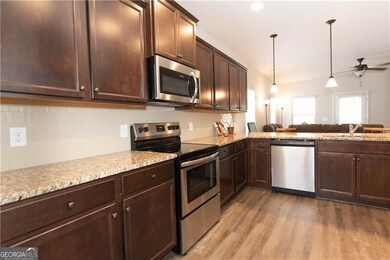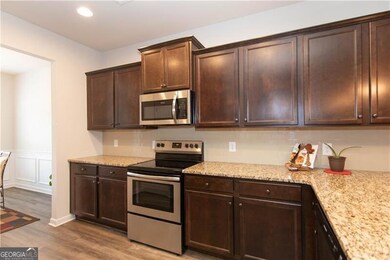103 Prominence Ct Canton, GA 30114
Estimated payment $2,953/month
Highlights
- Craftsman Architecture
- Main Floor Primary Bedroom
- High Ceiling
- Liberty Elementary School Rated A-
- Bonus Room
- Solid Surface Countertops
About This Home
Charming Home with Primary on Main & Dreamy Outdoor Space! This delightful home features a sought-after primary suite on the main level, a spacious kitchen that opens seamlessly to the cozy family room, and a separate dining room perfect for hosting. Additionally you will find a powder/half bath conveniently placed on the main floor. Upstairs, you'll find a generous loft, two additional bedrooms, and a full bath, ideal for guests, kids, or a home office setup. Step outside to your private fenced backyard, complete with a covered back porch and space to garden, play, or just relax under the Georgia sky. All of this just minutes from all the fun planned for downtown Holly Springs, and the wonderful charm and energy of Downtown Woodstock and Canton, plus easy access to I-575, top-rated schools, and medical facilities. Live where the action is, but come home to peace and quiet. Weekend farmers markets, craft brews, boutique shops, and spontaneous dinners out? Yes, please. This is more than a house- a whole vibe. Come see it before someone else calls it home!
Home Details
Home Type
- Single Family
Est. Annual Taxes
- $4,340
Year Built
- Built in 2018
Lot Details
- 7,405 Sq Ft Lot
- Privacy Fence
- Back Yard Fenced
- Level Lot
HOA Fees
- $100 Monthly HOA Fees
Parking
- 2 Car Garage
Home Design
- Craftsman Architecture
- Slab Foundation
- Composition Roof
- Concrete Siding
- Stone Siding
- Stone
Interior Spaces
- 2,186 Sq Ft Home
- 2-Story Property
- Tray Ceiling
- High Ceiling
- Ceiling Fan
- Double Pane Windows
- Entrance Foyer
- Bonus Room
- Pull Down Stairs to Attic
- Fire and Smoke Detector
- Laundry Room
Kitchen
- Breakfast Bar
- Microwave
- Dishwasher
- Solid Surface Countertops
- Disposal
Flooring
- Carpet
- Laminate
- Vinyl
Bedrooms and Bathrooms
- 3 Bedrooms | 1 Primary Bedroom on Main
- Split Bedroom Floorplan
- Walk-In Closet
- Double Vanity
Outdoor Features
- Patio
Location
- Property is near schools
- Property is near shops
Schools
- Liberty Elementary School
- Freedom Middle School
- Cherokee High School
Utilities
- Central Heating and Cooling System
- 220 Volts
- Electric Water Heater
- High Speed Internet
- Phone Available
- Cable TV Available
Listing and Financial Details
- Tax Lot 2
Community Details
Overview
- Association fees include ground maintenance
- Parc At Prominence Subdivision
Amenities
- Laundry Facilities
Map
Home Values in the Area
Average Home Value in this Area
Tax History
| Year | Tax Paid | Tax Assessment Tax Assessment Total Assessment is a certain percentage of the fair market value that is determined by local assessors to be the total taxable value of land and additions on the property. | Land | Improvement |
|---|---|---|---|---|
| 2025 | $4,309 | $173,120 | $34,000 | $139,120 |
| 2024 | $4,300 | $174,600 | $34,000 | $140,600 |
| 2023 | $3,709 | $167,200 | $32,000 | $135,200 |
| 2022 | $3,572 | $135,920 | $28,000 | $107,920 |
| 2021 | $3,200 | $116,200 | $21,200 | $95,000 |
| 2020 | $3,104 | $109,240 | $19,000 | $90,240 |
| 2019 | $2,917 | $102,640 | $18,000 | $84,640 |
| 2018 | $515 | $18,000 | $18,000 | $0 |
Property History
| Date | Event | Price | List to Sale | Price per Sq Ft | Prior Sale |
|---|---|---|---|---|---|
| 11/24/2025 11/24/25 | Price Changed | $475,000 | -1.0% | $217 / Sq Ft | |
| 05/14/2025 05/14/25 | For Sale | $480,000 | +41.2% | $220 / Sq Ft | |
| 05/25/2021 05/25/21 | Sold | $340,000 | +3.1% | $156 / Sq Ft | View Prior Sale |
| 04/23/2021 04/23/21 | Pending | -- | -- | -- | |
| 04/17/2021 04/17/21 | For Sale | $329,900 | -- | $151 / Sq Ft |
Purchase History
| Date | Type | Sale Price | Title Company |
|---|---|---|---|
| Warranty Deed | $340,000 | -- | |
| Warranty Deed | $267,660 | -- | |
| Limited Warranty Deed | $132,000 | -- |
Mortgage History
| Date | Status | Loan Amount | Loan Type |
|---|---|---|---|
| Open | $290,000 | VA | |
| Previous Owner | $245,099 | FHA |
Source: Georgia MLS
MLS Number: 10522894
APN: 15N08L-00000-194-000
- 220 Wild Flower Place
- 315 Westminster Dr
- 330 Meadows Ln
- 111 Village Dr
- 307 Meadows Ln
- 117 Holly Mill Village Dr
- 159 Holly Mill Village Dr
- 229 Osmanthus Way
- 220 Osmanthus Way
- 208 Osmanthus Way
- 295 Springs Crossing
- 248 Springs Crossing
- 413 Glenleigh Dr
- 277 Springs Crossing
- 310 Pieris Dr
- 237 Winterbury Dr
- 503 Sautee Place
- 151 Nacoochee Way
- 114 Nacoochee Way
- 123 Hidden Creek Dr
