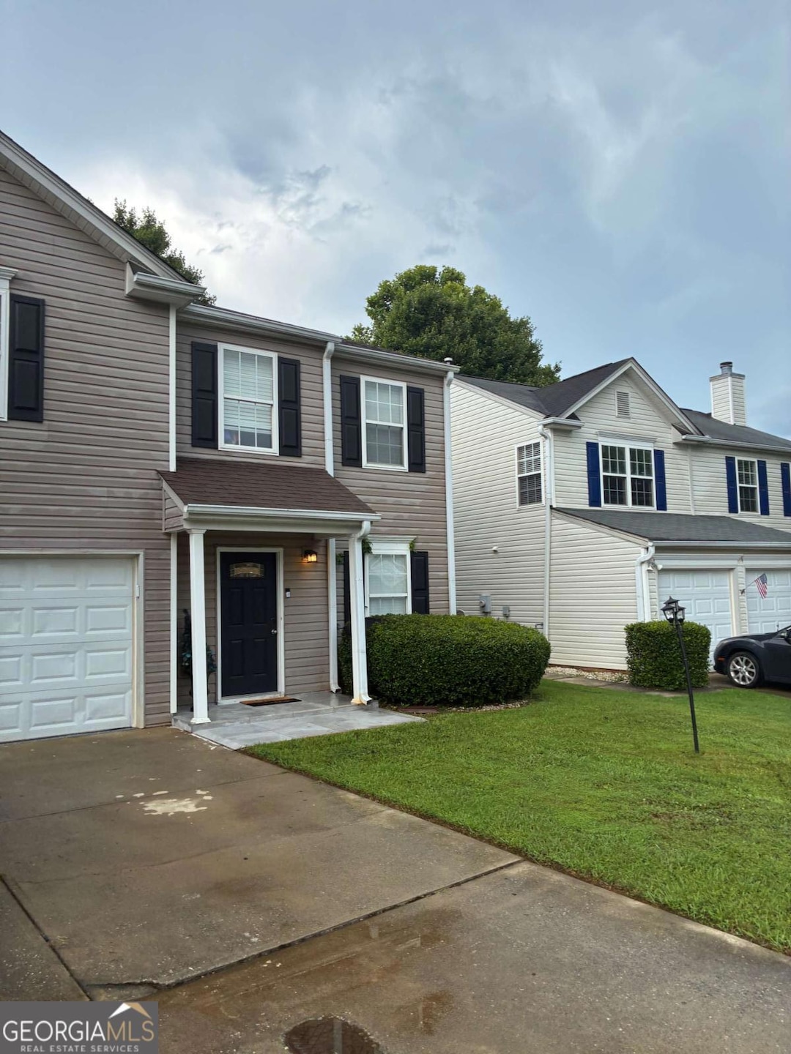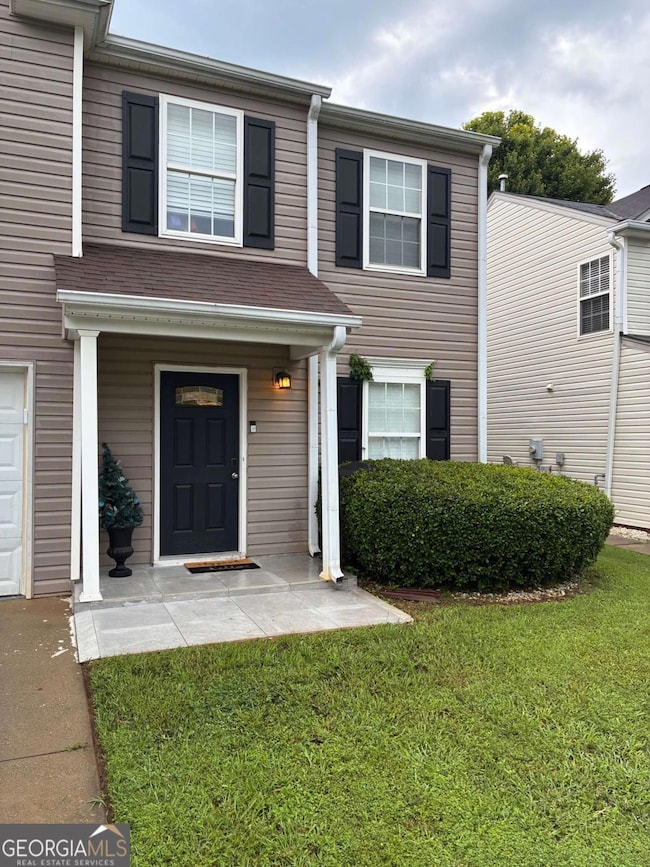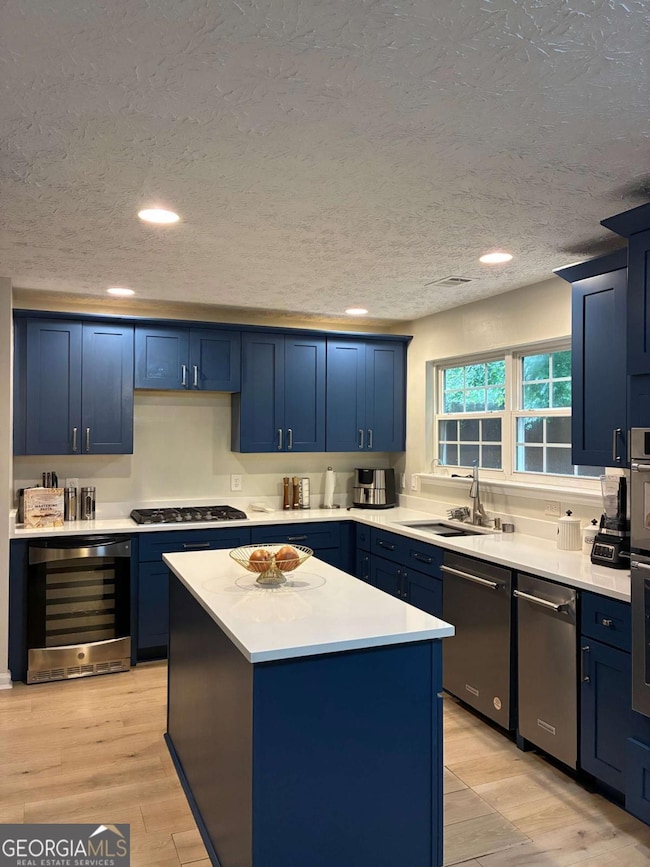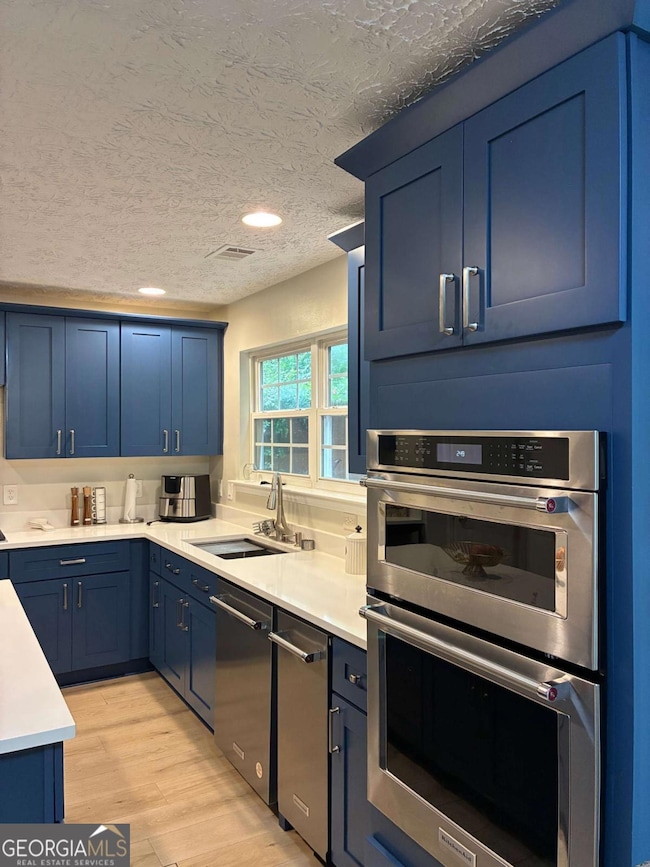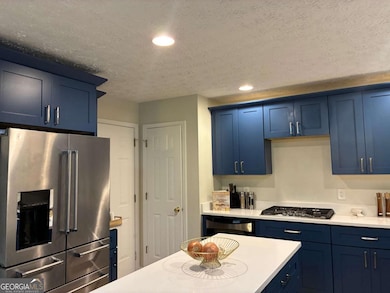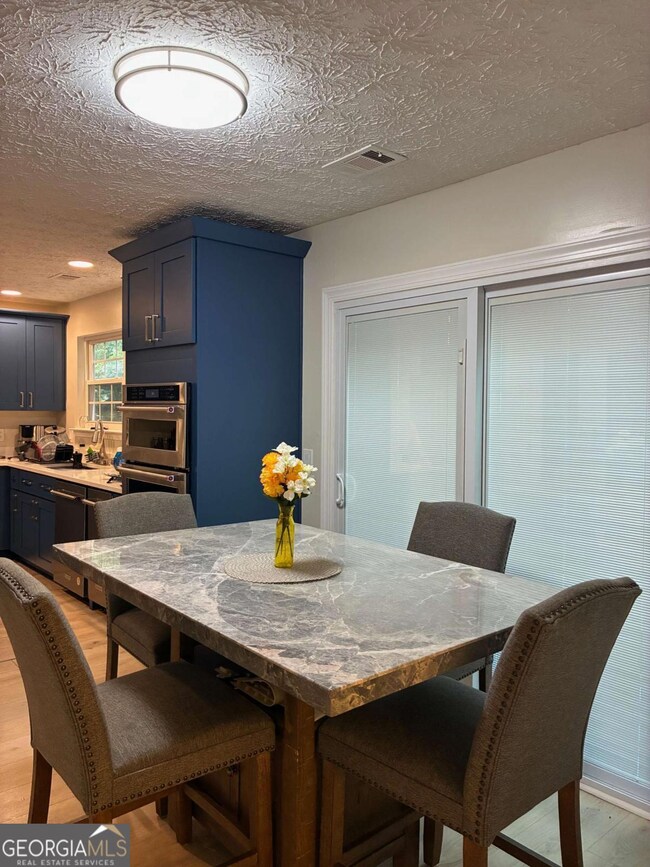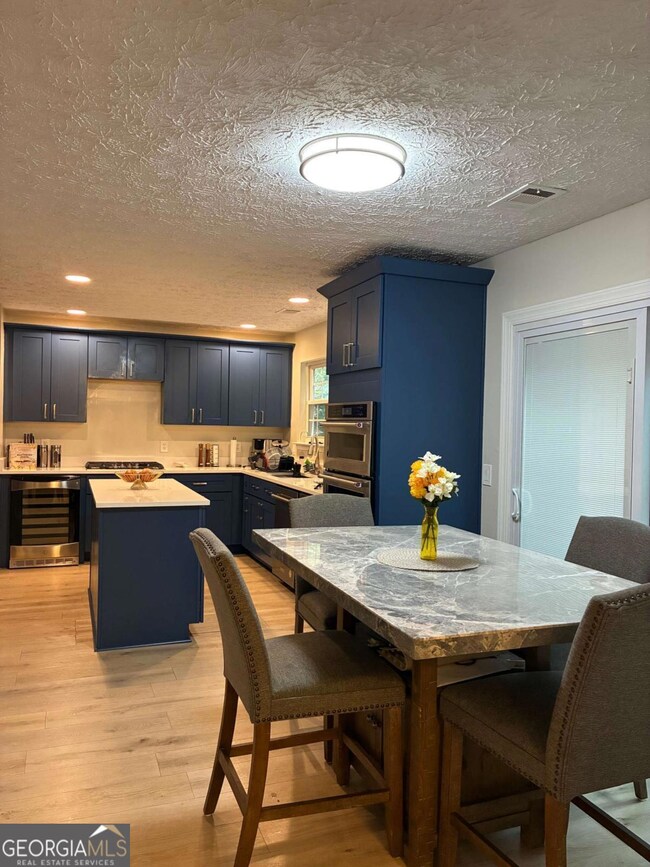117 Holly Mill Village Dr Canton, GA 30114
Highlights
- LEED For Homes
- Dining Room Seats More Than Twelve
- Solid Surface Countertops
- Liberty Elementary School Rated A-
- Seasonal View
- Community Pool
About This Home
Beautifully Renovated Home in Prime Location with Exceptional Community Amenities Welcome to this stunning, recently renovated home, thoughtfully upgraded with stylish finishes and modern touches throughout. The main level features luxurious vinyl plank flooring and a spacious living and dining area, enhanced by sleek, contemporary lighting-perfect for entertaining or relaxing at home. The beautifully updated kitchen is a chef's dream, featuring brand-new cabinetry, gleaming granite countertops, stainless steel appliances, and a gas stove for precision cooking. Upstairs, you'll find four generously sized bedrooms and a convenient laundry room. The spacious primary suite offers a tranquil retreat with a spa-like en-suite bathroom, complete with a double vanity, separate soaking tub and shower, and a large walk-in closet for optimal storage. Additional updates include a newly finished garage floor, adding durability and a clean, polished look. Community & Location Highlights: Enjoy access to a wonderful array of community amenities, including a playground, tennis court, and sparkling swimming pool-ideal for active living and family fun. Located just minutes from I-575, this home is conveniently close to supermarkets, restaurants, banks, and popular outlet shops, offering everything you need within easy reach.
Listing Agent
Virtual Properties Realty.com Brokerage Phone: 6784996080 License #314147 Listed on: 06/11/2025

Home Details
Home Type
- Single Family
Est. Annual Taxes
- $4,221
Year Built
- Built in 2002 | Remodeled
Lot Details
- 5,663 Sq Ft Lot
- Wood Fence
- Back Yard Fenced
- Level Lot
- Cleared Lot
- Grass Covered Lot
Home Design
- Slab Foundation
- Composition Roof
- Vinyl Siding
Interior Spaces
- 1,946 Sq Ft Home
- 2-Story Property
- Furnished or left unfurnished upon request
- Ceiling Fan
- Skylights
- Double Pane Windows
- Family Room
- Dining Room Seats More Than Twelve
- Seasonal Views
- Fire and Smoke Detector
Kitchen
- Breakfast Area or Nook
- <<doubleOvenToken>>
- <<microwave>>
- Ice Maker
- Dishwasher
- Stainless Steel Appliances
- Kitchen Island
- Solid Surface Countertops
- Disposal
Flooring
- Carpet
- Laminate
Bedrooms and Bathrooms
- 4 Bedrooms
- Walk-In Closet
- Double Vanity
Laundry
- Laundry Room
- Laundry on upper level
Parking
- 2 Car Garage
- Parking Accessed On Kitchen Level
- Garage Door Opener
Eco-Friendly Details
- LEED For Homes
- Energy-Efficient Appliances
- Energy-Efficient Thermostat
Outdoor Features
- Patio
Schools
- Liberty Elementary School
- Freedom Middle School
- Cherokee High School
Utilities
- Forced Air Heating and Cooling System
- Heating System Uses Natural Gas
- Underground Utilities
- 220 Volts
- High-Efficiency Water Heater
- Gas Water Heater
- High Speed Internet
- Phone Available
- Cable TV Available
Listing and Financial Details
- Security Deposit $3,000
- 12-Month Min and 24-Month Max Lease Term
- $45 Application Fee
- Tax Lot 8
Community Details
Overview
- Property has a Home Owners Association
- Association fees include swimming, tennis
- View At Holly Mill Subdivision
Recreation
- Tennis Courts
- Community Playground
- Community Pool
Pet Policy
- Pets Allowed
- Pet Deposit $350
Map
Source: Georgia MLS
MLS Number: 10543405
APN: 15N08G-00000-008-000-0000
- 110 Holly Mill Village Dr
- 314 Meadows Ln
- 218 Osmanthus Way
- 411 Sugar Maple Ct
- 137 Prominence Ct
- 126 Village Dr Unit 1
- 256 Oconee Way
- 133 Prominence Ct
- 345 Meadows Ln
- 327 Nobleman Way
- 103 Prominence Ct
- 232 Oconee Way
- 319 Nobleman Way
- 137 Hidden Lake Cir
- 408 Sureyya Dr
- 130 Nacoochee Way
- 208 Oconee Way
- 817 Yonah Dr
- 307 Meadows Ln
- 120 Holly Mill Village Dr
- 142 Holly Mill Village Dr
- 134 Holly Mill Village Dr
- 327 Meadows Ln
- 165 Ilex Dr
- 208 Ilex Dr
- 206 Ilex Dr
- 168 Ilex Dr
- 520 Kensigton Park Dr
- 138 Hidden Lake Cir
- 354 Meadows Ln
- 165 Nacoochee Way
- 154 Hidden Lake Cir
- 140 Nacoochee Way
- 506 Kensigton Park Dr
- 132 Nacoochee Way
- 315 Westminster Dr
- 208 Oconee Way
