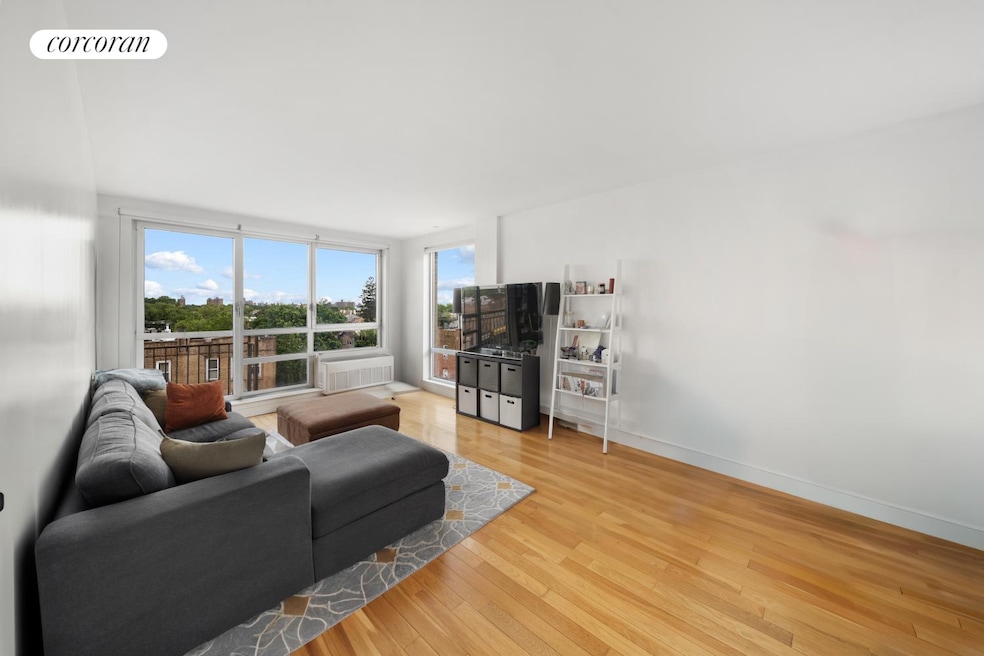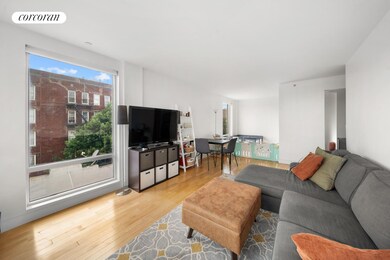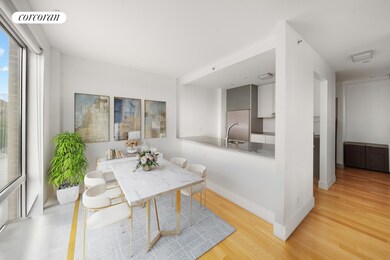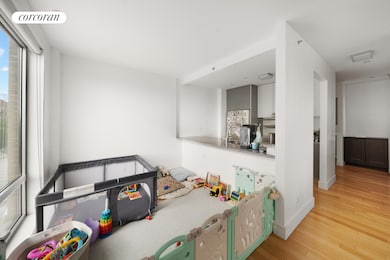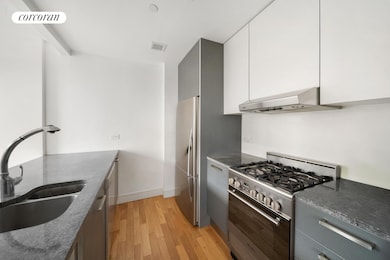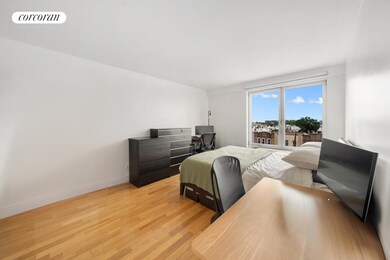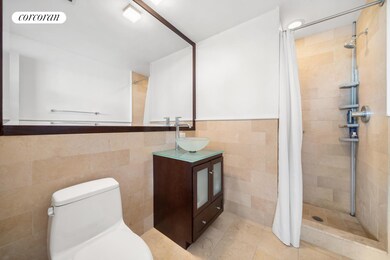103 Quentin Rd Unit B503 Brooklyn, NY 11223
Gravesend NeighborhoodEstimated payment $4,888/month
Highlights
- City View
- 3-minute walk to Kings Highway (N Line)
- Juliet Balcony
- James Madison High School Rated A-
- Elevator
- Garage
About This Home
Welcome to Quentin Terrace, a boutique and stylish elevator condominium at the crossroads of Bensonhurst and Gravesend.
Unit B503 is a sun-drenched and inviting corner residence that combines comfort with modern convenience. This well-appointed home features double exposures to the south and west, a Juliet balcony, and corner windows that invite the skyline in while maintaining serene privacy. At the heart of the home is an open-concept living and dining space, seamlessly connected to a chef's kitchen outfitted with slate countertops, custom wood veneer cabinets, and stainless steel appliances.
The spacious primary bedroom can accommodate king-sized furniture and boasts a huge closet and an en-suite bathroom. The second bedroom comfortably fits a queen-sized bed and a large dresser, or it can serve as an excellent work-from-home space. The second bathroom features porcelain-tiled walls and a deep soaking tub. A stackable washer and dryer are conveniently tucked away in one of the many closets. A private storage space is included.
Quentin Terrace is conveniently located just three blocks from the Kings Highway N Train Station and a few minutes" walk from Seth Low Playground, with many great local shops and restaurants nearby. A parking space with an electric charger is available for sale separately.
Property Details
Home Type
- Condominium
Est. Annual Taxes
- $10,364
Year Built
- Built in 2007
HOA Fees
- $445 Monthly HOA Fees
Home Design
- Entry on the 5th floor
Interior Spaces
- 1,051 Sq Ft Home
- City Views
Bedrooms and Bathrooms
- 2 Bedrooms
- 2 Full Bathrooms
Laundry
- Laundry in unit
- Washer Hookup
Parking
- Garage
- Assigned Parking
Additional Features
- Juliet Balcony
- No Cooling
Listing and Financial Details
- Legal Lot and Block 0045 / 06622
Community Details
Overview
- 32 Units
- High-Rise Condominium
- Quentin Terrace Condos
- Gravesend Subdivision
- 7-Story Property
Amenities
- Elevator
Map
Home Values in the Area
Average Home Value in this Area
Tax History
| Year | Tax Paid | Tax Assessment Tax Assessment Total Assessment is a certain percentage of the fair market value that is determined by local assessors to be the total taxable value of land and additions on the property. | Land | Improvement |
|---|---|---|---|---|
| 2025 | $10,364 | $83,145 | $3,837 | $79,308 |
| 2024 | $10,364 | $87,929 | $3,837 | $84,092 |
| 2023 | $10,255 | $84,657 | $3,837 | $80,820 |
| 2022 | $8,321 | $87,118 | $3,837 | $83,281 |
| 2021 | $5,883 | $77,039 | $3,837 | $73,202 |
| 2020 | $5,883 | $87,002 | $3,837 | $83,165 |
| 2019 | $2,406 | $83,569 | $3,837 | $79,732 |
| 2018 | $553 | $83,787 | $3,836 | $79,951 |
| 2017 | $553 | $77,562 | $3,836 | $73,726 |
| 2016 | $560 | $74,552 | $3,837 | $70,715 |
| 2015 | $438 | $70,451 | $3,837 | $66,614 |
| 2014 | $438 | $46,467 | $3,836 | $42,631 |
Property History
| Date | Event | Price | List to Sale | Price per Sq Ft |
|---|---|---|---|---|
| 08/22/2025 08/22/25 | Pending | -- | -- | -- |
| 06/19/2025 06/19/25 | Price Changed | $679,000 | -7.6% | $646 / Sq Ft |
| 06/04/2025 06/04/25 | For Sale | $735,000 | 0.0% | $699 / Sq Ft |
| 11/10/2021 11/10/21 | Rented | -- | -- | -- |
| 10/11/2021 10/11/21 | Under Contract | -- | -- | -- |
| 10/04/2021 10/04/21 | For Rent | $2,600 | -- | -- |
Source: Real Estate Board of New York (REBNY)
MLS Number: RLS20028918
APN: 06622-1230
- 226 Kings Hwy
- 86 Quentin Rd
- 133 Quentin Rd
- 1645 W 11th St
- 74 Quentin Rd
- 1664 W 8th St
- 1639 W 9th St
- 60 Quentin Rd
- 44 Quentin Rd
- 1708 W 12th St
- 100 Avenue P Unit 1H
- 100 Avenue P Unit 4A
- 1720 W 12th St
- 1683 W 7th St Unit 2B
- 1683 W 7th St Unit 3A
- 1683 W 7th St Unit 3B
- 1683 W 7th St Unit 4B
- 1683 W 7th St Unit 5-B
- 25 Quentin Rd
- 157 Avenue P Unit 2A
