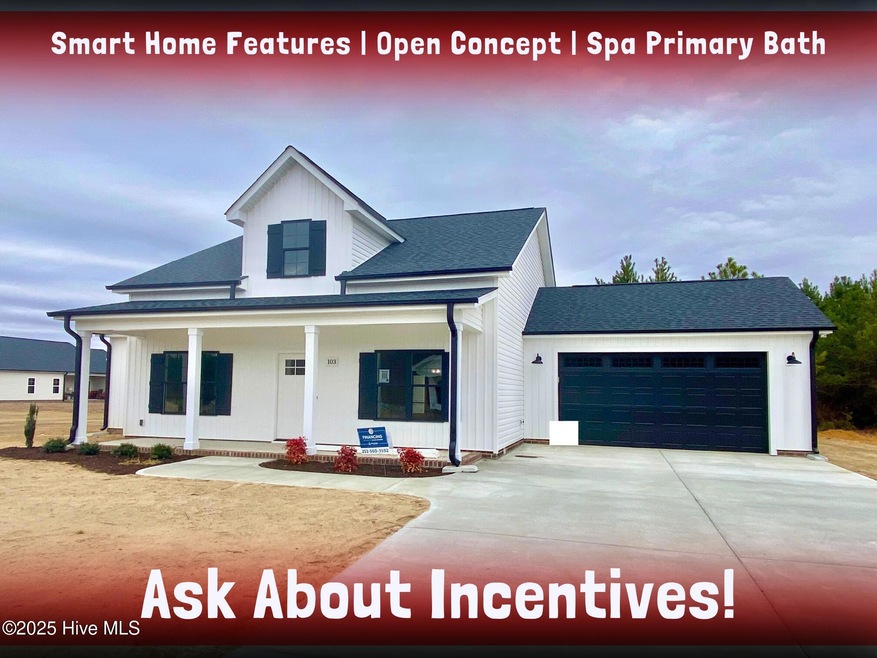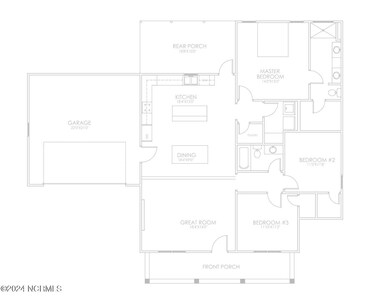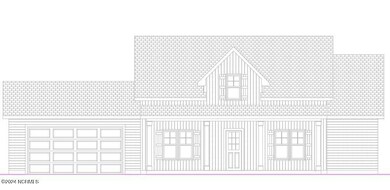
103 Rae Dr Pikeville, NC 27863
Highlights
- Covered patio or porch
- 2 Car Attached Garage
- Resident Manager or Management On Site
- Breakfast Area or Nook
- Walk-In Closet
- Laundry Room
About This Home
As of April 2025Closing costs & Rate Buydown with accepted offer by 1/31/25 using our preferred lender Blake Herring @ Atlantic Bay!! PRICED TO MOVE!! Welcome to our simply southern JADE OAKS home with just over 1540 square foot! OPEN RANCH floor plan featuring 3 bedrooms AND 2 bathrooms!!! Enter your home to a large living room!! Spacious dining area and impressive kitchen with oversized island & lots of cabinets!! LARGE walk-in pantry, SS appliances & GRANITE countertops! Secondary bedrooms don't disappoint!! Walk in laundry room with loads of storage space!! Checkout the custom design selections & added smart homes features!! Sitting on a .38 Acre Lot is perfect for entertaining!! Covered front & OVERSIZED back porch!! Enjoy an easy commute to RDU or SJAFB!! ASK ABOUT OTHER Incentives! PRICED TO MOVE!!
Last Agent to Sell the Property
HTR Southern Properties License #302441 Listed on: 10/09/2024
Home Details
Home Type
- Single Family
Year Built
- Built in 2024
Lot Details
- 0.38 Acre Lot
- Lot Dimensions are 110x150x100x150
- Level Lot
HOA Fees
- $8 Monthly HOA Fees
Home Design
- Slab Foundation
- Wood Frame Construction
- Shingle Roof
- Vinyl Siding
- Stick Built Home
Interior Spaces
- 1,548 Sq Ft Home
- 1-Story Property
- Ceiling Fan
- Combination Dining and Living Room
- Fire and Smoke Detector
- Laundry Room
Kitchen
- Breakfast Area or Nook
- Range<<rangeHoodToken>>
- <<builtInMicrowave>>
- Dishwasher
- Kitchen Island
Flooring
- Laminate
- Vinyl Plank
Bedrooms and Bathrooms
- 3 Bedrooms
- Walk-In Closet
- 2 Full Bathrooms
Parking
- 2 Car Attached Garage
- Front Facing Garage
- Garage Door Opener
- Driveway
Outdoor Features
- Covered patio or porch
Schools
- Northwest Elementary School
- Norwayne Middle School
- Charles Aycock High School
Utilities
- Forced Air Heating and Cooling System
- Heat Pump System
- Electric Water Heater
- On Site Septic
- Septic Tank
Listing and Financial Details
- Tax Lot 82
Community Details
Overview
- Signature Management Association, Phone Number (919) 333-3567
- Edgerton Farms Subdivision
Security
- Resident Manager or Management On Site
Similar Homes in Pikeville, NC
Home Values in the Area
Average Home Value in this Area
Property History
| Date | Event | Price | Change | Sq Ft Price |
|---|---|---|---|---|
| 04/09/2025 04/09/25 | Sold | $304,900 | 0.0% | $197 / Sq Ft |
| 02/05/2025 02/05/25 | Pending | -- | -- | -- |
| 02/03/2025 02/03/25 | Price Changed | $304,900 | -1.6% | $197 / Sq Ft |
| 01/28/2025 01/28/25 | Price Changed | $309,900 | -1.6% | $200 / Sq Ft |
| 01/10/2025 01/10/25 | Price Changed | $314,900 | +3.3% | $203 / Sq Ft |
| 01/07/2025 01/07/25 | Price Changed | $304,900 | 0.0% | $197 / Sq Ft |
| 10/09/2024 10/09/24 | For Sale | $305,000 | -- | $197 / Sq Ft |
Tax History Compared to Growth
Tax History
| Year | Tax Paid | Tax Assessment Tax Assessment Total Assessment is a certain percentage of the fair market value that is determined by local assessors to be the total taxable value of land and additions on the property. | Land | Improvement |
|---|---|---|---|---|
| 2025 | -- | $309,730 | $40,000 | $269,730 |
Agents Affiliated with this Home
-
Linsey Dale

Seller's Agent in 2025
Linsey Dale
HTR Southern Properties
(919) 931-3821
353 Total Sales
-
Williford Weldon, Jr

Buyer's Agent in 2025
Williford Weldon, Jr
EXP Realty LLC - C
(919) 921-2085
67 Total Sales
Map
Source: Hive MLS
MLS Number: 100470279






