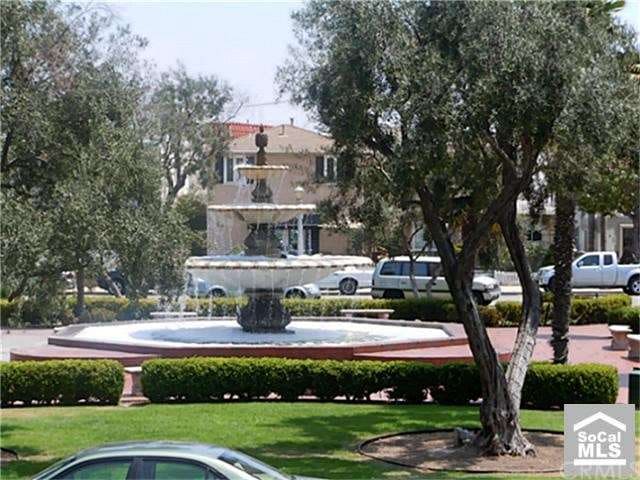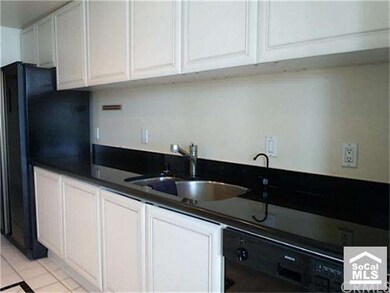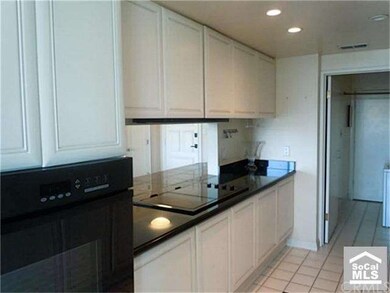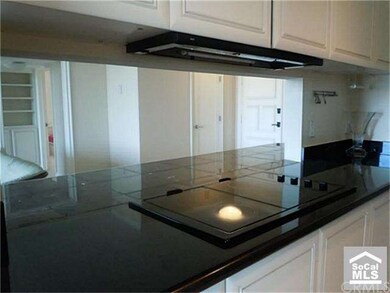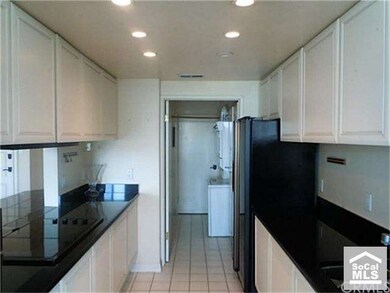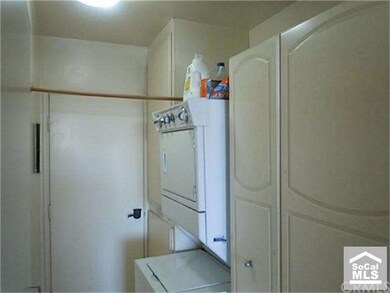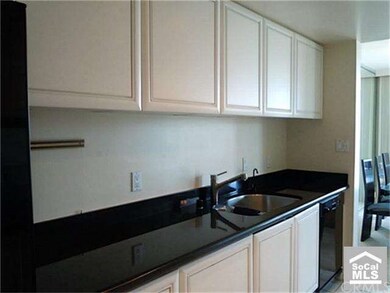
103 Ravenna Dr Unit 19 Long Beach, CA 90803
Naples NeighborhoodHighlights
- In Ground Pool
- Bay View
- Automatic Gate
- Naples Bayside Academy Rated A
- Primary Bedroom Suite
- Ocean Side of Freeway
About This Home
As of December 2016This is a Very Rare Opportunity to Own One of the Eight Top Floor Condos in this Exclusive and Prestigious 'Villa Di Napoli' Building.This Premier Unit is a Top Corner Location,quite possibly the Best Unit in the Building.This Highly Desirable unit is Fully Upgraded complete with a Gourmet Kitchen with Black Absolute Granite Counters,Tile Flooring in the Kitchen,Upgraded Appliances,The Only Unit in the Building with an Opening in the Kitchen Wall to see into the Living Room.Special Features include:Crown Moldings,Slick Coat Ceilings, Built in Cabinetry in Living Room and Guest Bedroom,a Mirrored Wall in the Formal Dining Room to Capture the Beautiful Views,Inside Laundry Room, New Carpet,New Paint Throughout,Custom Lighting & Hardware,Solid Core Doors,Down Lighting,and Ceiling Fans in Both Bedrooms.This is a Secure Building with an Elevator,Swimming Pool as well as Underground Secure Parking for One Car plus Storage.Enjoy the Indoor/Outdoor Lifestyle of the Naples Island Waterfront.
Last Agent to Sell the Property
Vista Sotheby's Int'l Realty License #01228376 Listed on: 08/15/2011

Property Details
Home Type
- Condominium
Est. Annual Taxes
- $3,489
Year Built
- Built in 1961 | Remodeled
Lot Details
- 1 Common Wall
- East Facing Home
- Privacy Fence
- Block Wall Fence
- Stucco Fence
- Rectangular Lot
- Level Lot
HOA Fees
- $450 Monthly HOA Fees
Parking
- 1 Car Direct Access Garage
- Public Parking
- Parking Available
- Workshop in Garage
- Garage Door Opener
- Automatic Gate
- Guest Parking
- Assigned Parking
- Controlled Entrance
- Community Parking Structure
Property Views
- Bay
- Panoramic
- Woods
- Views of a landmark
Home Design
- Contemporary Architecture
- Composition Roof
Interior Spaces
- 1,121 Sq Ft Home
- Open Floorplan
- Built-In Features
- Crown Molding
- Recessed Lighting
- Fireplace
- Custom Window Coverings
- Sliding Doors
- Living Room
- Dining Room
- Center Hall
- Intercom
Kitchen
- Eat-In Kitchen
- Electric Cooktop
- Range Hood
- Dishwasher
- Granite Countertops
- Disposal
Flooring
- Carpet
- Tile
Bedrooms and Bathrooms
- 2 Bedrooms
- Primary Bedroom Suite
- Mirrored Closets Doors
- Jack-and-Jill Bathroom
Laundry
- Laundry Room
- Laundry in Garage
- Dryer
- Washer
- 220 Volts In Laundry
Accessible Home Design
- No Interior Steps
- Accessible Parking
Outdoor Features
- In Ground Pool
- Ocean Side of Freeway
- Balcony
- Deck
- Covered patio or porch
- Exterior Lighting
Utilities
- Forced Air Heating System
- Hot Water Heating System
- Overhead Utilities
- 220 Volts in Kitchen
- Sewer Paid
Listing and Financial Details
- Tax Lot 1
- Tax Tract Number 23150
- Assessor Parcel Number 7244023037
Community Details
Overview
- 24 Units
- Association Phone (562) 344-9217
Amenities
- Picnic Area
- Laundry Facilities
- Community Storage Space
Recreation
- Community Pool
Ownership History
Purchase Details
Purchase Details
Purchase Details
Purchase Details
Home Financials for this Owner
Home Financials are based on the most recent Mortgage that was taken out on this home.Purchase Details
Similar Homes in Long Beach, CA
Home Values in the Area
Average Home Value in this Area
Purchase History
| Date | Type | Sale Price | Title Company |
|---|---|---|---|
| Interfamily Deed Transfer | -- | Stewart Title | |
| Quit Claim Deed | -- | Ticor Title Company | |
| Grant Deed | -- | Ticor Title Company | |
| Grant Deed | $575,000 | Fidelity National Title Co | |
| Interfamily Deed Transfer | -- | -- |
Mortgage History
| Date | Status | Loan Amount | Loan Type |
|---|---|---|---|
| Previous Owner | $517,500 | New Conventional | |
| Previous Owner | $185,500 | Unknown |
Property History
| Date | Event | Price | Change | Sq Ft Price |
|---|---|---|---|---|
| 12/27/2016 12/27/16 | Sold | $715,000 | -5.9% | $648 / Sq Ft |
| 08/14/2016 08/14/16 | Pending | -- | -- | -- |
| 06/12/2016 06/12/16 | For Sale | $759,900 | +32.2% | $688 / Sq Ft |
| 01/25/2013 01/25/13 | Sold | $575,000 | -1.7% | $513 / Sq Ft |
| 12/07/2012 12/07/12 | Price Changed | $585,000 | -2.2% | $522 / Sq Ft |
| 05/05/2012 05/05/12 | Price Changed | $598,000 | -7.9% | $533 / Sq Ft |
| 11/01/2011 11/01/11 | Price Changed | $649,000 | -7.3% | $579 / Sq Ft |
| 08/15/2011 08/15/11 | For Sale | $700,000 | -- | $624 / Sq Ft |
Tax History Compared to Growth
Tax History
| Year | Tax Paid | Tax Assessment Tax Assessment Total Assessment is a certain percentage of the fair market value that is determined by local assessors to be the total taxable value of land and additions on the property. | Land | Improvement |
|---|---|---|---|---|
| 2025 | $3,489 | $272,525 | $100,120 | $172,405 |
| 2024 | $3,489 | $267,182 | $98,157 | $169,025 |
| 2023 | $3,427 | $261,944 | $96,233 | $165,711 |
| 2022 | $3,212 | $256,809 | $94,347 | $162,462 |
| 2021 | $3,148 | $251,775 | $92,498 | $159,277 |
| 2019 | $3,100 | $244,308 | $89,755 | $154,553 |
| 2018 | $3,020 | $239,519 | $87,996 | $151,523 |
| 2016 | $7,108 | $598,134 | $416,094 | $182,040 |
| 2015 | $6,818 | $589,150 | $409,844 | $179,306 |
| 2014 | $6,765 | $577,610 | $401,816 | $175,794 |
Agents Affiliated with this Home
-

Seller's Agent in 2016
Spencer Snyder
The Agency
(562) 355-0334
53 in this area
185 Total Sales
-

Buyer's Agent in 2016
Granger Riach
Y Realty
(562) 400-3346
1 in this area
50 Total Sales
-

Seller's Agent in 2013
Keith Muirhead
Vista Sotheby's Int'l Realty
(562) 682-1558
41 in this area
61 Total Sales
-

Buyer's Agent in 2013
Kathryn McCarthy
First Team Real Estate
(714) 404-9452
41 Total Sales
Map
Source: California Regional Multiple Listing Service (CRMLS)
MLS Number: P793000
APN: 7244-023-037
- 75 Corinthian Walk
- 50 Rivo Alto Canal
- 59 Rivo Alto Canal
- 29 W Neapolitan Ln
- 15 The Colonnade
- 5775 Campo Walk
- 57 Savona Walk
- 171 Savona Walk
- 125 Siena Dr
- 5903 E Corso di Napoli
- 5429 E The Toledo
- 5400 E The Toledo Unit 600
- 5400 E The Toledo Unit 701
- 5455 E Sorrento Dr
- 214 Angelo Walk
- 383 Bay Shore Ave Unit 407
- 5901 E Ocean Blvd
- 6025 E Ocean Blvd
- 260 The Toledo
- 2 60th Place
