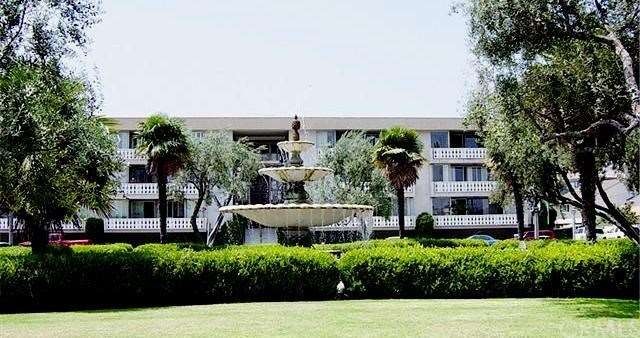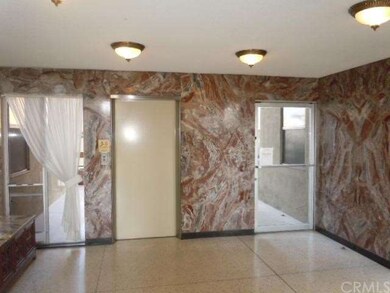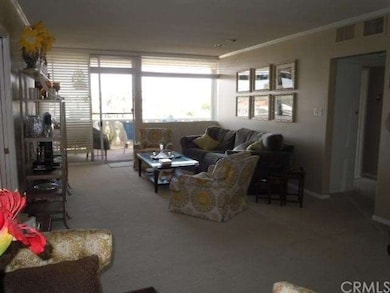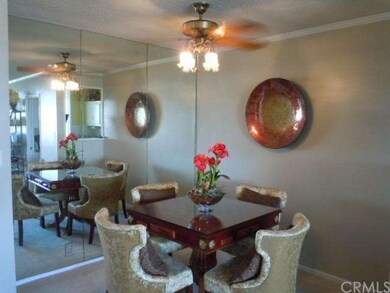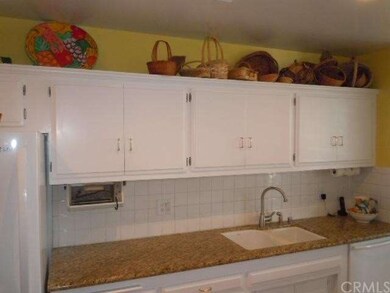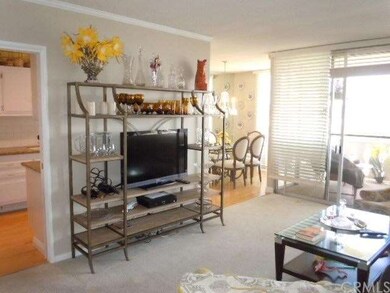
103 Ravenna Dr Unit 25 Long Beach, CA 90803
Naples NeighborhoodHighlights
- Marina
- Heated In Ground Pool
- Primary Bedroom Suite
- Naples Bayside Academy Rated A
- Bay View
- All Bedrooms Downstairs
About This Home
As of October 2013This is a Rare Opportunity to Own the Front, Top Floor Condo Unit over looking the Famed "La Bella Fountain".The View from this unit is also a Great Panoramic View of The Colonnade and Alamitos Bay at The Colonnade Park.The Unit has been upgraded with Granite Counters, Crown Moldings, Louvered Blinds, Chandlier in Formal Dining Room,New Paint, Down Lighting,Ceiling Fans and Wall to Wall Carpet.This is a recently remodeled Building with a strong HOA and very well maintained building. There is One Parking Space for the Unit in a Secured Underground Parking Garage. It has A Secure Elevator from the Garage up to the Living Area.The Condo includes full access to the Swimming Pool year around.Enjoy the Sunrises from the oversized View Balcony. Enjoy the Indoor/Outdoor Lifestyle of Naples Island. Summer Concerts in The Colonnade Park, Christmas Boat Parade, Local Restaurants and Shops.
Last Agent to Sell the Property
Vista Sotheby's Int'l Realty License #01228376 Listed on: 07/23/2013

Last Buyer's Agent
Vista Sotheby's Int'l Realty License #01228376 Listed on: 07/23/2013

Property Details
Home Type
- Condominium
Est. Annual Taxes
- $9,131
Year Built
- Built in 1961
Lot Details
- 1 Common Wall
- East Facing Home
- Block Wall Fence
- Paved or Partially Paved Lot
- Level Lot
- Front Yard Sprinklers
HOA Fees
- $475 Monthly HOA Fees
Parking
- 1 Car Attached Garage
- Parking Storage or Cabinetry
- Parking Available
- Workshop in Garage
- Garage Door Opener
- Gated Parking
- Assigned Parking
- Controlled Entrance
Property Views
- Bay
- Panoramic
- Woods
- Views of a landmark
- Park or Greenbelt
Home Design
- Contemporary Architecture
- Turnkey
- Slab Foundation
- Composition Roof
- Pre-Cast Concrete Construction
- Partial Copper Plumbing
- Stucco
Interior Spaces
- 1,121 Sq Ft Home
- Open Floorplan
- Furnished
- Built-In Features
- Crown Molding
- Ceiling Fan
- Recessed Lighting
- Double Door Entry
- Family Room
- Living Room with Attached Deck
- Dining Room
- Den
- Storage
Kitchen
- Breakfast Bar
- Electric Oven
- Electric Cooktop
- Range Hood
- Microwave
- Dishwasher
- Granite Countertops
- Disposal
Flooring
- Carpet
- Tile
- Vinyl
Bedrooms and Bathrooms
- 2 Bedrooms
- All Bedrooms Down
- Primary Bedroom Suite
- Jack-and-Jill Bathroom
- 2 Full Bathrooms
Laundry
- Laundry Room
- Washer and Electric Dryer Hookup
Home Security
Accessible Home Design
- Accessible Elevator Installed
- Doors swing in
- No Interior Steps
- Low Pile Carpeting
- Accessible Parking
Pool
- Heated In Ground Pool
- Fence Around Pool
Outdoor Features
- Ocean Side of Highway 1
- Living Room Balcony
- Covered patio or porch
- Exterior Lighting
Location
- Property is near public transit
- Suburban Location
Utilities
- Forced Air Heating System
- 220 Volts in Kitchen
- Electric Water Heater
Listing and Financial Details
- Tax Lot 1
- Tax Tract Number 23150
- Assessor Parcel Number 7244023035
Community Details
Overview
- 24 Units
Recreation
- Marina
- Community Pool
Security
- Fire and Smoke Detector
Ownership History
Purchase Details
Home Financials for this Owner
Home Financials are based on the most recent Mortgage that was taken out on this home.Purchase Details
Home Financials for this Owner
Home Financials are based on the most recent Mortgage that was taken out on this home.Purchase Details
Home Financials for this Owner
Home Financials are based on the most recent Mortgage that was taken out on this home.Purchase Details
Similar Homes in Long Beach, CA
Home Values in the Area
Average Home Value in this Area
Purchase History
| Date | Type | Sale Price | Title Company |
|---|---|---|---|
| Grant Deed | $595,000 | Ticor Title | |
| Grant Deed | $620,000 | Fidelity National Title Co | |
| Interfamily Deed Transfer | -- | -- |
Mortgage History
| Date | Status | Loan Amount | Loan Type |
|---|---|---|---|
| Previous Owner | $386,750 | Adjustable Rate Mortgage/ARM | |
| Previous Owner | $795,000 | Reverse Mortgage Home Equity Conversion Mortgage |
Property History
| Date | Event | Price | Change | Sq Ft Price |
|---|---|---|---|---|
| 10/04/2013 10/04/13 | Sold | $595,000 | -7.0% | $531 / Sq Ft |
| 07/30/2013 07/30/13 | Pending | -- | -- | -- |
| 07/23/2013 07/23/13 | For Sale | $640,000 | +3.2% | $571 / Sq Ft |
| 02/02/2012 02/02/12 | Sold | $620,000 | -4.6% | $553 / Sq Ft |
| 11/30/2011 11/30/11 | For Sale | $650,000 | -- | $580 / Sq Ft |
Tax History Compared to Growth
Tax History
| Year | Tax Paid | Tax Assessment Tax Assessment Total Assessment is a certain percentage of the fair market value that is determined by local assessors to be the total taxable value of land and additions on the property. | Land | Improvement |
|---|---|---|---|---|
| 2025 | $9,131 | $729,377 | $245,166 | $484,211 |
| 2024 | $9,131 | $715,076 | $240,359 | $474,717 |
| 2023 | $8,979 | $701,056 | $235,647 | $465,409 |
| 2022 | $8,415 | $687,311 | $231,027 | $456,284 |
| 2021 | $8,259 | $673,836 | $226,498 | $447,338 |
| 2019 | $8,141 | $653,852 | $219,781 | $434,071 |
| 2018 | $7,953 | $641,032 | $215,472 | $425,560 |
| 2016 | $7,317 | $616,142 | $207,106 | $409,036 |
| 2015 | $7,018 | $606,888 | $203,996 | $402,892 |
| 2014 | $6,964 | $595,000 | $200,000 | $395,000 |
Agents Affiliated with this Home
-

Seller's Agent in 2013
Keith Muirhead
Vista Sotheby's Int'l Realty
(562) 682-1558
41 in this area
61 Total Sales
Map
Source: California Regional Multiple Listing Service (CRMLS)
MLS Number: PW13145646
APN: 7244-023-035
- 75 Corinthian Walk
- 50 Rivo Alto Canal
- 59 Rivo Alto Canal
- 29 W Neapolitan Ln
- 15 The Colonnade
- 5775 Campo Walk
- 57 Savona Walk
- 171 Savona Walk
- 125 Siena Dr
- 5903 E Corso di Napoli
- 5429 E The Toledo
- 5400 E The Toledo Unit 600
- 5400 E The Toledo Unit 701
- 5455 E Sorrento Dr
- 214 Angelo Walk
- 383 Bay Shore Ave Unit 407
- 5901 E Ocean Blvd
- 6025 E Ocean Blvd
- 260 The Toledo
- 2 60th Place
