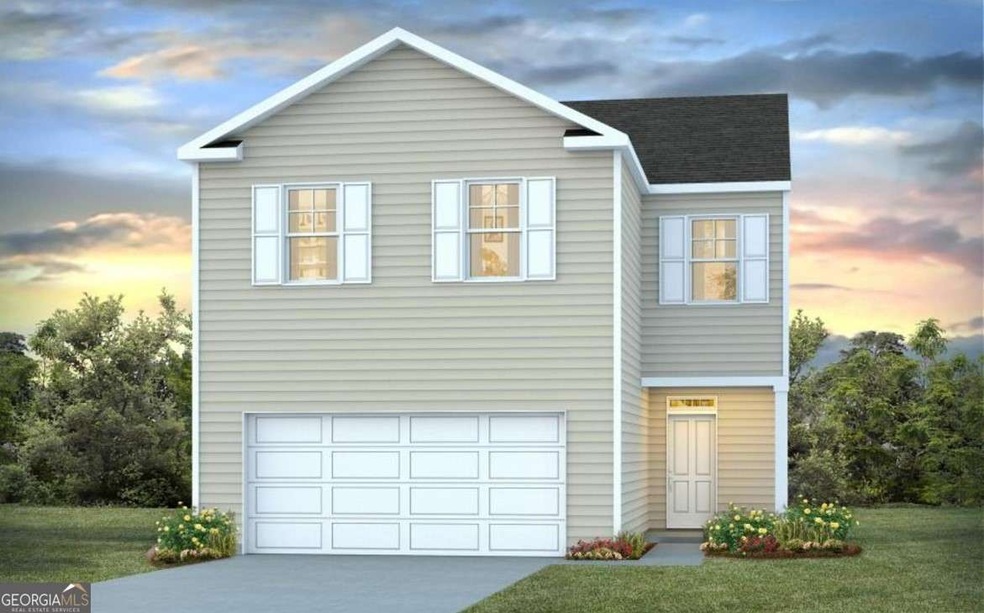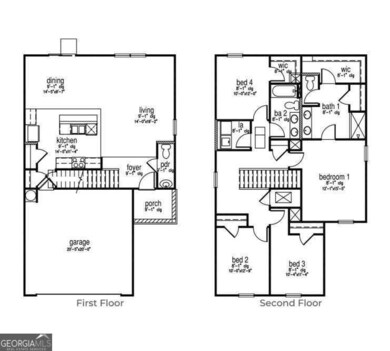103 Red Admiral Way Savannah, GA 31419
Southwest Chatham NeighborhoodEstimated payment $2,238/month
Highlights
- Traditional Architecture
- Walk-In Closet
- Patio
- Double Vanity
- Breakfast Bar
- Community Playground
About This Home
Quick Move-In! Ready NOW! Welcome to Cobblestone Village in Savannah, Georgia! This 4-bedroom 2.5 bath home is 2 story living at its finest. The main level features a large kitchen w/ ample cabinetry, counter space, pantry, center island, & stainless-steel appliances! The kitchen is OPEN to the generous living area w/ family room & dining area- perfect for entertaining! Private main level powder bathroom & entry foyer off covered front door entry! The second level is home to the large primary suite complete with double vanity, spacious walk-in shower, separate water closet, & HUGE walk-in closet! 3 secondary upstairs bedrooms with large closets are generously sized & serviced by a hall bath with double vanity & tub/shower combo! Convenient upstairs laundry! Smart Home Technology & 2" Faux Wood Blinds Included! Pictures, photographs, colors, features, and sizes are for illustration purposes only & will vary from the homes as built. *Ask how to receive up to $12,000 in closing costs with use of preferred lender!*
Listing Agent
D.R. Horton Realty of Georgia, Inc. License #356386 Listed on: 02/04/2025
Home Details
Home Type
- Single Family
Year Built
- Built in 2025 | Under Construction
HOA Fees
- $46 Monthly HOA Fees
Parking
- Garage
Home Design
- Traditional Architecture
- Slab Foundation
- Vinyl Siding
Interior Spaces
- 1,927 Sq Ft Home
- 2-Story Property
- Entrance Foyer
- Pull Down Stairs to Attic
Kitchen
- Breakfast Bar
- Oven or Range
- Microwave
- Dishwasher
- Kitchen Island
- Disposal
Flooring
- Carpet
- Vinyl
Bedrooms and Bathrooms
- 4 Bedrooms
- Walk-In Closet
- Double Vanity
- Separate Shower
Laundry
- Laundry Room
- Laundry on upper level
Schools
- New Hampstead High School
Utilities
- Central Heating and Cooling System
- Underground Utilities
- Electric Water Heater
- Cable TV Available
Additional Features
- Patio
- 6,970 Sq Ft Lot
Listing and Financial Details
- Tax Lot 113
Community Details
Overview
- Association fees include management fee
- Cobblestone Village Subdivision
Recreation
- Community Playground
Map
Home Values in the Area
Average Home Value in this Area
Property History
| Date | Event | Price | List to Sale | Price per Sq Ft |
|---|---|---|---|---|
| 09/05/2025 09/05/25 | Pending | -- | -- | -- |
| 09/02/2025 09/02/25 | Price Changed | $349,990 | -5.0% | $182 / Sq Ft |
| 08/26/2025 08/26/25 | Price Changed | $368,490 | +2.4% | $191 / Sq Ft |
| 08/19/2025 08/19/25 | Price Changed | $359,990 | -2.2% | $187 / Sq Ft |
| 08/01/2025 08/01/25 | Price Changed | $367,990 | 0.0% | $191 / Sq Ft |
| 08/01/2025 08/01/25 | For Sale | $367,990 | +1.1% | $191 / Sq Ft |
| 06/12/2025 06/12/25 | Pending | -- | -- | -- |
| 06/06/2025 06/06/25 | Price Changed | $363,990 | 0.0% | $189 / Sq Ft |
| 06/06/2025 06/06/25 | For Sale | $363,990 | +0.4% | $189 / Sq Ft |
| 02/06/2025 02/06/25 | Pending | -- | -- | -- |
| 02/04/2025 02/04/25 | For Sale | $362,490 | -- | $188 / Sq Ft |
Source: Georgia MLS
MLS Number: 10454668
- 104 Azure Dr
- 103 Azure Dr
- 110 Azure Dr
- 126 Ellie Way
- 114 Azure Dr
- Brandon Plan at Cobblestone Village
- Galen Plan at Cobblestone Village
- Kerry Plan at Cobblestone Village
- Hartsville Plan at Cobblestone Village
- Robie Plan at Cobblestone Village
- Aisle Plan at Cobblestone Village
- 115 Red Admiral Ln
- 122 Ellie Way
- 119 Azure Dr
- 133 Ellie Way
- 123 Azure Dr
- 101 Azure Dr
- 108 Monarch Cir
- 505 Bush Rd
- 9.73 AC Little Neck Rd







