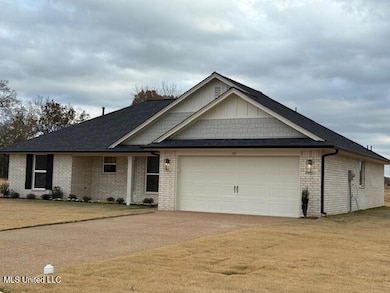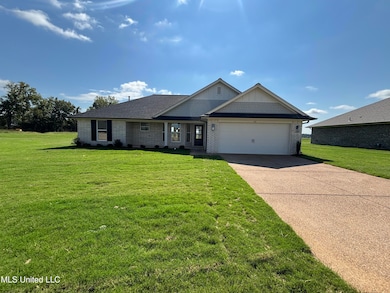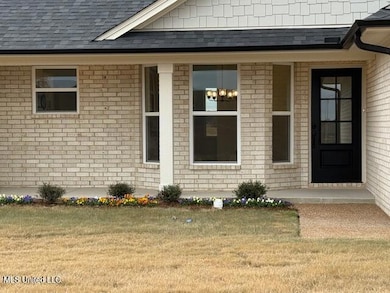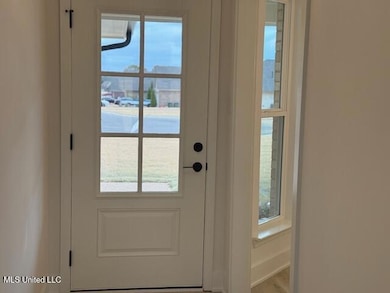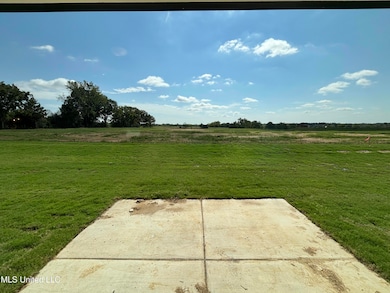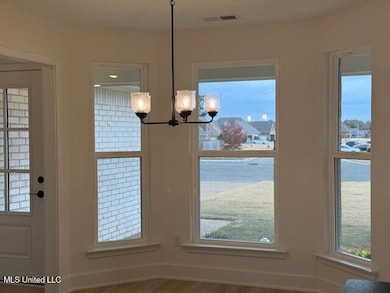
103 Red Bird Cove Senatobia, MS 38668
Estimated payment $1,886/month
Highlights
- New Construction
- Granite Countertops
- Porch
- Combination Kitchen and Living
- Cul-De-Sac
- 2 Car Attached Garage
About This Home
MOVE IN READY! Beautiful, single story open floorplan, with split bedrooms. Large Master bath with double vanity and walk in closet and separate shower. Frigidaire stainless steel appliances, Low E windows, gutters standard, Granite Counters and more!!
Home Details
Home Type
- Single Family
Year Built
- Built in 2025 | New Construction
Lot Details
- 10,454 Sq Ft Lot
- Cul-De-Sac
- Landscaped
- Front Yard
Parking
- 2 Car Attached Garage
- Front Facing Garage
Home Design
- Brick Exterior Construction
- Slab Foundation
- Shingle Roof
- Architectural Shingle Roof
- Siding
Interior Spaces
- 1,540 Sq Ft Home
- 1-Story Property
- Tray Ceiling
- Ceiling Fan
- Double Pane Windows
- Low Emissivity Windows
- Vinyl Clad Windows
- Bay Window
- Combination Kitchen and Living
- Pull Down Stairs to Attic
Kitchen
- Electric Oven
- Electric Range
- Microwave
- Dishwasher
- Granite Countertops
- Disposal
Flooring
- Carpet
- Luxury Vinyl Tile
Bedrooms and Bathrooms
- 3 Bedrooms
- Walk-In Closet
- 2 Full Bathrooms
- Double Vanity
- Separate Shower
Laundry
- Laundry Room
- Washer and Electric Dryer Hookup
Home Security
- Carbon Monoxide Detectors
- Fire and Smoke Detector
Outdoor Features
- Patio
- Rain Gutters
- Porch
Schools
- Senatobia Elementary And Middle School
- Senatobia High School
Utilities
- Central Heating and Cooling System
- Heating System Uses Natural Gas
- Natural Gas Connected
- Cable TV Available
Community Details
- Property has a Home Owners Association
- White Oak Estates Subdivision
- The community has rules related to covenants, conditions, and restrictions
Listing and Financial Details
- Assessor Parcel Number Unassigned
Map
Home Values in the Area
Average Home Value in this Area
Property History
| Date | Event | Price | List to Sale | Price per Sq Ft |
|---|---|---|---|---|
| 07/08/2025 07/08/25 | For Sale | $301,900 | -- | $196 / Sq Ft |
About the Listing Agent

I am married to the love of my life, Dennis, and we have three grown sons, a fabulous daughter-in-law, and four rocking grandkids who are truly the greatest. Before residential real estate, I worked as the real estate services and GIS department manager at Alabama Power.
Then, as vice president of corporate real estate for PetroNet, a wholly owned subsidiary of AT&T. But now I have the best job ever – I get to help folks like you buy or sell a home! So, let's meet today and make a plan
Cindy's Other Listings
Source: MLS United
MLS Number: 4118673
- 107 Red Bird Cove
- 135 Red Bird Cove
- 104 Red Bird Cove
- 1856 Sardis Lake Dr
- 00 Cr 164
- 0 File Rd
- 123 File Rd
- Pine Lake Dr
- Pine Lake Dr
- 1016 Lily Ln
- 00 Sardis Lake Dr
- 603 Saddle Tree Cove
- 359 Winners Cir
- 604 Saddle Tree Cove
- 357 Winners Cir
- 363 Winners Cir
- 355 Winners Cir
- 353 Winners Cir
- 877 Pine Lake Dr
- 349 Winners Cir
- 318 Paul T Cir Unit 318 Paul T Circle
- 44 Private Road 3151
- 510 Henderson Rd
- 804 Private Road 3097
- 157 Stricklin Lake Dr
- 378 Acadia Loop
- 1731 Anderson Rd
- 1711 Anderson Rd
- 1800 Jackson Ave W Unit 2
- 206 Edinburgh Way
- 806 Nelly Ln
- 1057 Cr Rd
- 101 Taylor Bend
- 308 Paul T Cir Unit 308
- 600 Mcelroy Dr
- 900 Whirlpool Dr
- 2572 Oxford Way
- 2100 Old Taylor Rd Unit 224
- 1101 Molly Barr Rd Unit 406
- 1101 Molly Barr Rd Unit 407

