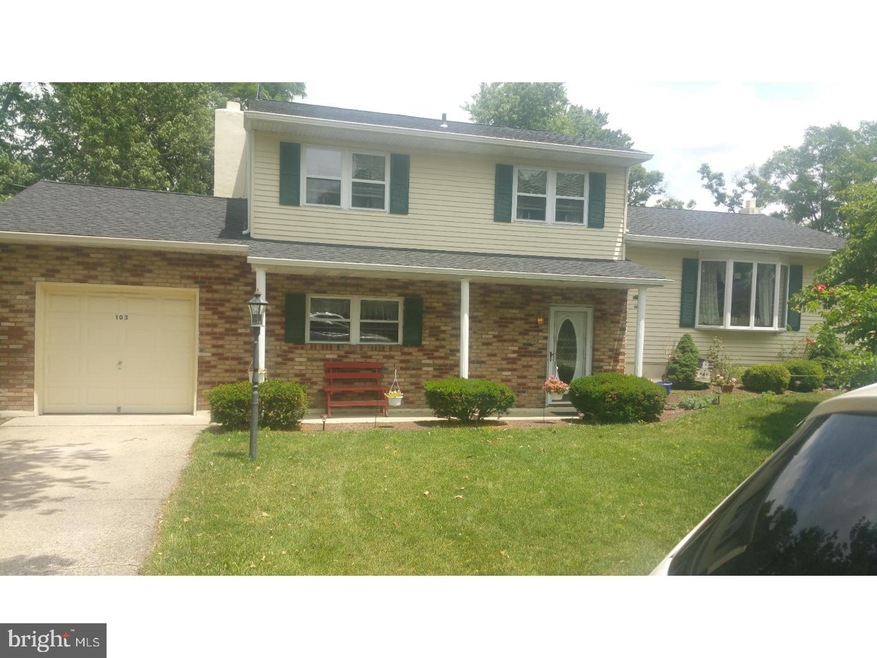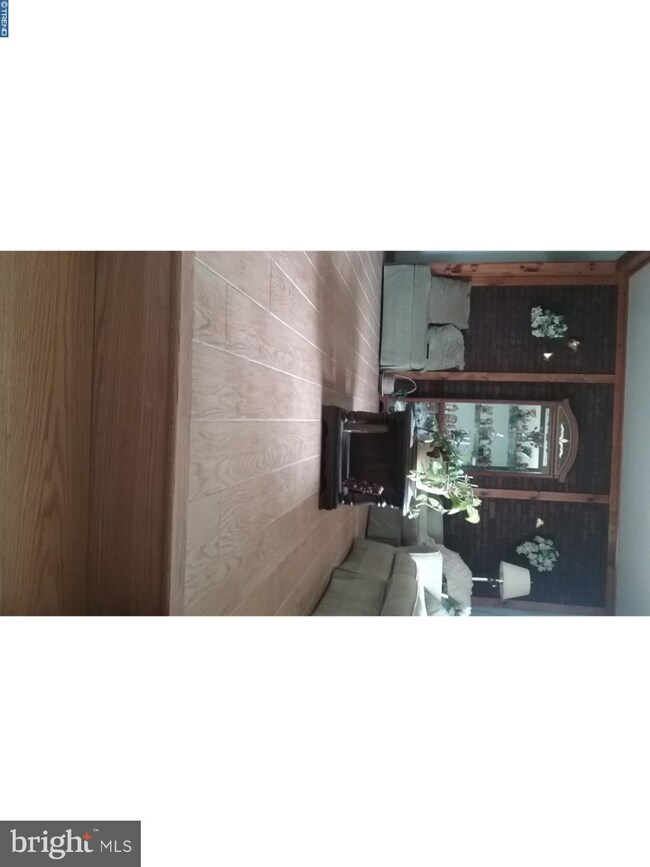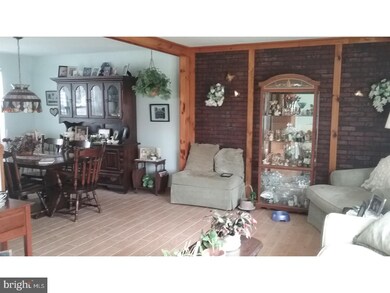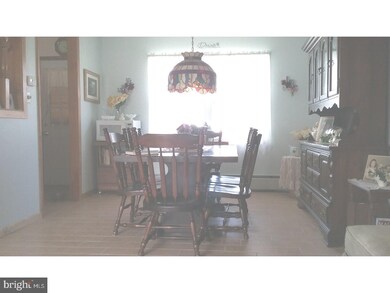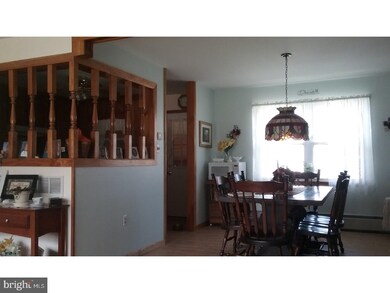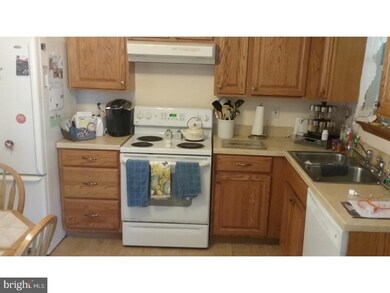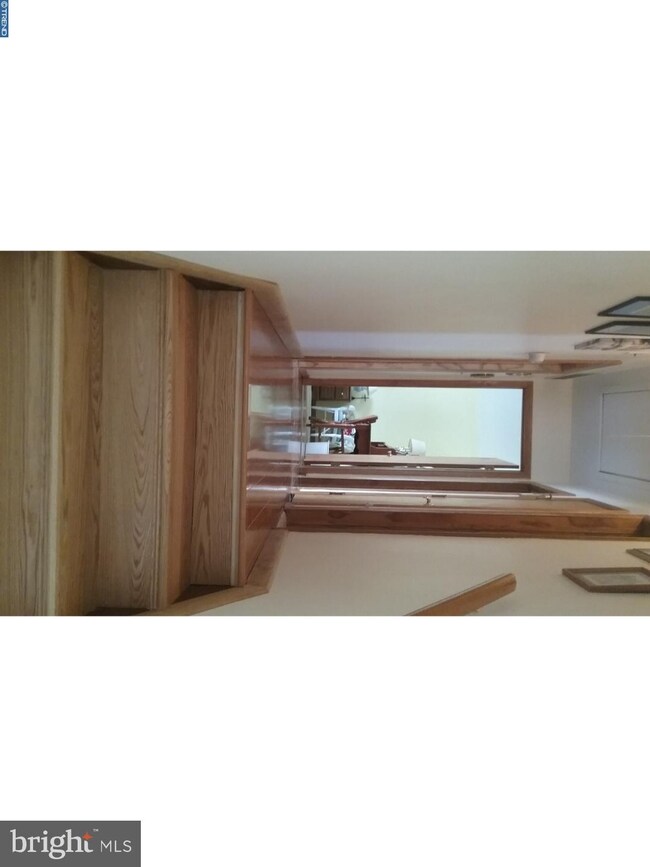
103 Red Feather Trail Browns Mills, NJ 08015
Country Lake Estates NeighborhoodHighlights
- Colonial Architecture
- No HOA
- Eat-In Kitchen
- 1 Fireplace
- Porch
- Living Room
About This Home
As of January 2021Beautiful Split-Level home has been well maintained by the original owners and is ready to move into. Entrance foyer leads to family room that has a full wall fireplace with wood burning insert. Sliding doors open to full brick and glass porch. Kitchen has 42" cabinets and built in dish washer. New porcelain planking floors through out the kitchen dinning and living room are easy to keep clean. This home has attached garage and sits on a fenced double lot. Hot water and gas heat. New central air and newer roof and much more. Don't pass this one by. The pride of ownership shows thorough out this stunning property.
Last Agent to Sell the Property
Linda Sue Hubbell
Century 21 Alliance-Pemberton Listed on: 04/01/2017
Last Buyer's Agent
April Hawthorne
Hometown Real Estate Group

Home Details
Home Type
- Single Family
Est. Annual Taxes
- $4,796
Year Built
- 1973
Lot Details
- 0.44 Acre Lot
- Lot Dimensions are 160x120
- Level Lot
Home Design
- Colonial Architecture
- Pitched Roof
- Shingle Roof
- Aluminum Siding
Interior Spaces
- Property has 2 Levels
- 1 Fireplace
- Family Room
- Living Room
- Dining Room
Kitchen
- Eat-In Kitchen
- Self-Cleaning Oven
- Dishwasher
Bedrooms and Bathrooms
- 4 Bedrooms
- En-Suite Primary Bedroom
Laundry
- Laundry Room
- Laundry on main level
Parking
- 3 Open Parking Spaces
- 4 Parking Spaces
Outdoor Features
- Porch
Schools
- Pemberton Township High School
Utilities
- Central Air
- Heating System Uses Gas
- Heating System Uses Oil
- Hot Water Heating System
- 100 Amp Service
- Well
- Natural Gas Water Heater
Community Details
- No Home Owners Association
- Country Lakes Subdivision
Listing and Financial Details
- Tax Lot 00008
- Assessor Parcel Number 29-00599-00008
Ownership History
Purchase Details
Home Financials for this Owner
Home Financials are based on the most recent Mortgage that was taken out on this home.Purchase Details
Home Financials for this Owner
Home Financials are based on the most recent Mortgage that was taken out on this home.Similar Homes in Browns Mills, NJ
Home Values in the Area
Average Home Value in this Area
Purchase History
| Date | Type | Sale Price | Title Company |
|---|---|---|---|
| Deed | $270,000 | City Abstract | |
| Deed | $199,000 | None Available |
Mortgage History
| Date | Status | Loan Amount | Loan Type |
|---|---|---|---|
| Previous Owner | $276,210 | VA | |
| Previous Owner | $198,584 | VA | |
| Previous Owner | $204,397 | VA | |
| Previous Owner | $210,000 | Credit Line Revolving |
Property History
| Date | Event | Price | Change | Sq Ft Price |
|---|---|---|---|---|
| 01/11/2021 01/11/21 | Sold | $270,000 | +1.9% | $150 / Sq Ft |
| 12/06/2020 12/06/20 | Pending | -- | -- | -- |
| 11/27/2020 11/27/20 | For Sale | $264,900 | +33.1% | $147 / Sq Ft |
| 06/30/2017 06/30/17 | Sold | $199,000 | +2.1% | -- |
| 05/17/2017 05/17/17 | Pending | -- | -- | -- |
| 04/01/2017 04/01/17 | For Sale | $194,900 | -- | -- |
Tax History Compared to Growth
Tax History
| Year | Tax Paid | Tax Assessment Tax Assessment Total Assessment is a certain percentage of the fair market value that is determined by local assessors to be the total taxable value of land and additions on the property. | Land | Improvement |
|---|---|---|---|---|
| 2024 | -- | $196,800 | $41,400 | $155,400 |
| 2023 | $5,239 | $196,800 | $41,400 | $155,400 |
| 2022 | $5,239 | $196,800 | $41,400 | $155,400 |
| 2021 | $5,024 | $196,800 | $41,400 | $155,400 |
| 2020 | $4,835 | $196,800 | $41,400 | $155,400 |
| 2019 | $4,631 | $196,800 | $41,400 | $155,400 |
| 2018 | $4,473 | $196,800 | $41,400 | $155,400 |
| 2017 | $4,381 | $196,800 | $41,400 | $155,400 |
| 2016 | $4,796 | $128,300 | $29,000 | $99,300 |
| 2015 | $4,757 | $128,300 | $29,000 | $99,300 |
| 2014 | $4,548 | $128,300 | $29,000 | $99,300 |
Agents Affiliated with this Home
-
Christine Earley

Seller's Agent in 2021
Christine Earley
RE/MAX
(609) 351-6468
4 in this area
51 Total Sales
-
Lizzie Biddle

Buyer's Agent in 2021
Lizzie Biddle
Weichert Corporate
(856) 777-6137
8 in this area
208 Total Sales
-
L
Seller's Agent in 2017
Linda Sue Hubbell
Century 21 Alliance-Pemberton
-

Buyer's Agent in 2017
April Hawthorne
Hometown Real Estate Group
(609) 367-4109
4 in this area
32 Total Sales
Map
Source: Bright MLS
MLS Number: 1000072976
APN: 29-00599-0000-00008
- 8 Tecumseh Trail
- 803 Red Feather Trail
- 54 Tecumseh Trail
- 318 Spring Lake Blvd
- 206 Iriquois Trail
- 201 Manahawkin Trail
- 3 Karok Ln
- 304 Seminole Trail
- 307 Seminole Trail
- 331 Seminole Trail
- 3 Sommers Ln
- 64 Sepulga Dr
- 13 Maricopa Trail
- 23 Maricopa Trail
- 22 Maricopa Trail
- 118 Bishop St
- 210 Montana Trail
- 145 Press Ave
- 140 Jones Way
- 13 W Whites Bogs Rd
