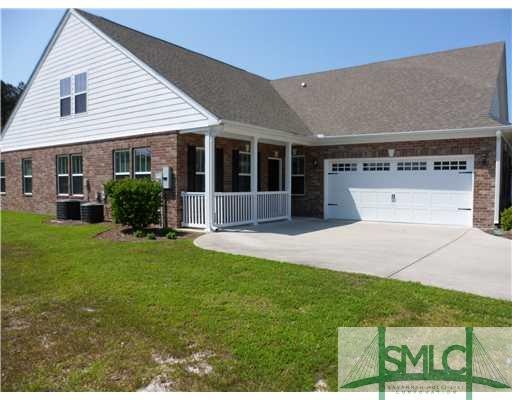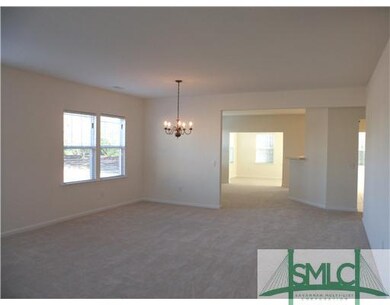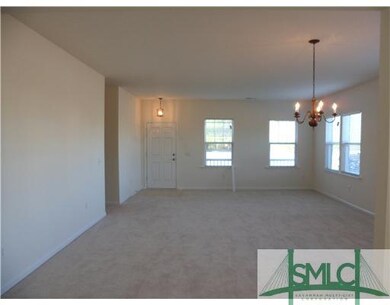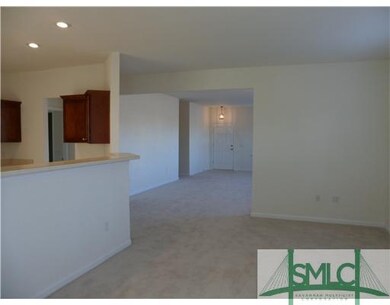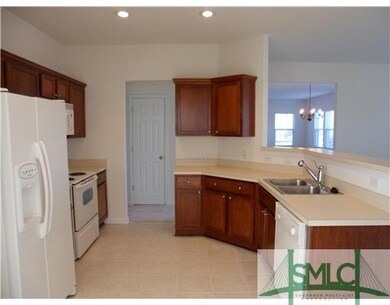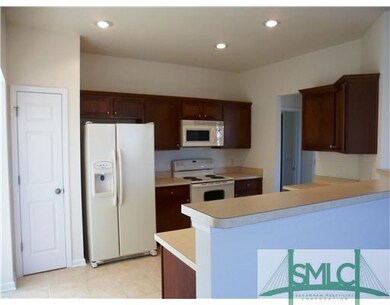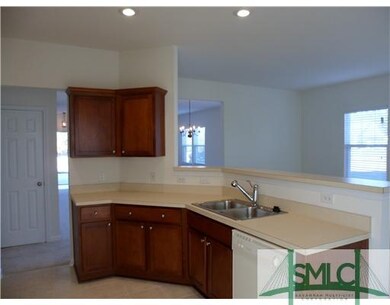103 Regency Cir Pooler, GA 31322
Highlights
- Fitness Center
- Clubhouse
- Main Floor Primary Bedroom
- Gated Community
- Traditional Architecture
- Community Pool
About This Home
As of July 2014Nicely appointed Villa style, maintenance free home in gated community. Open floor plan, sunroom w/ breakfast area. Bonus room w/full bath. Separate family room. Forest Lake amenities. Seller will pay 6 mo HOA if close by Aug 31
Co-Listed By
Lori Combs
Daniel Ravenel SIR License #280669
Last Buyer's Agent
Sandra McKiver
Keller Williams Coastal Area P License #314338
Townhouse Details
Home Type
- Townhome
Est. Annual Taxes
- $7,168
Year Built
- Built in 2005
Home Design
- Traditional Architecture
- Brick Exterior Construction
- Slab Foundation
- Composition Roof
Interior Spaces
- 2,416 Sq Ft Home
- 1.5-Story Property
- Recessed Lighting
- Double Pane Windows
Kitchen
- Breakfast Area or Nook
- Breakfast Bar
- Single Oven
- Microwave
- Plumbed For Ice Maker
- Dishwasher
Flooring
- Wall to Wall Carpet
- Tile
Bedrooms and Bathrooms
- 2 Bedrooms
- Primary Bedroom on Main
- 3 Full Bathrooms
- Dual Vanity Sinks in Primary Bathroom
- Garden Bath
- Separate Shower
Laundry
- Laundry Room
- Washer and Dryer Hookup
Parking
- 2 Car Attached Garage
- Off-Street Parking
Utilities
- Heat Pump System
- Programmable Thermostat
- Electric Water Heater
Additional Features
- Porch
- Lot Dimensions are 25x40
Listing and Financial Details
- Home warranty included in the sale of the property
- Assessor Parcel Number 5-1014D-01-008
Community Details
Recreation
- Tennis Courts
- Fitness Center
- Community Pool
- Jogging Path
Additional Features
- Clubhouse
- Gated Community
Map
Home Values in the Area
Average Home Value in this Area
Property History
| Date | Event | Price | Change | Sq Ft Price |
|---|---|---|---|---|
| 04/23/2025 04/23/25 | For Sale | $385,000 | +114.0% | $159 / Sq Ft |
| 07/25/2014 07/25/14 | Sold | $179,900 | +12306.9% | $74 / Sq Ft |
| 07/25/2014 07/25/14 | Pending | -- | -- | -- |
| 01/10/2014 01/10/14 | Rented | $1,450 | -6.5% | -- |
| 01/10/2014 01/10/14 | Under Contract | -- | -- | -- |
| 12/18/2013 12/18/13 | For Rent | $1,550 | 0.0% | -- |
| 04/25/2013 04/25/13 | For Sale | $199,900 | +17.7% | $83 / Sq Ft |
| 08/01/2012 08/01/12 | Sold | $169,900 | -2.9% | $70 / Sq Ft |
| 07/13/2012 07/13/12 | Pending | -- | -- | -- |
| 01/04/2012 01/04/12 | For Sale | $174,900 | -- | $72 / Sq Ft |
Tax History
| Year | Tax Paid | Tax Assessment Tax Assessment Total Assessment is a certain percentage of the fair market value that is determined by local assessors to be the total taxable value of land and additions on the property. | Land | Improvement |
|---|---|---|---|---|
| 2024 | $7,168 | $132,680 | $24,000 | $108,680 |
| 2023 | $1,915 | $112,800 | $9,400 | $103,400 |
| 2022 | $1,926 | $94,520 | $10,000 | $84,520 |
| 2021 | $1,952 | $81,440 | $10,000 | $71,440 |
| 2020 | $1,850 | $80,640 | $10,000 | $70,640 |
| 2019 | $1,850 | $94,520 | $10,000 | $84,520 |
| 2018 | $1,690 | $98,680 | $10,000 | $88,680 |
| 2017 | $1,680 | $84,160 | $10,000 | $74,160 |
| 2016 | $1,680 | $82,040 | $10,000 | $72,040 |
| 2015 | $2,320 | $71,960 | $8,635 | $63,325 |
| 2014 | $3,829 | $84,280 | $0 | $0 |
Mortgage History
| Date | Status | Loan Amount | Loan Type |
|---|---|---|---|
| Previous Owner | $166,822 | FHA |
Deed History
| Date | Type | Sale Price | Title Company |
|---|---|---|---|
| Warranty Deed | $282,000 | -- | |
| Warranty Deed | $179,900 | -- | |
| Warranty Deed | $169,900 | -- | |
| Deed | -- | -- | |
| Warranty Deed | -- | -- | |
| Deed | $2,897,500 | -- | |
| Deed | $982,946 | -- |
Source: Savannah Multi-List Corporation
MLS Number: 94511
APN: 51014D01008
- 115 Royal Ln
- 600 Wyndham Way
- 28 Raven Wood Way
- 135 Tahoe Dr
- 127 Carolina Cherry Cir
- 312 Silver Brook Cir
- 310 Silver Brook Cir
- 130 Tahoe Dr
- 140 Como Dr
- 148 Como Dr
- 152 Como Dr
- 146 Como Dr
- 156 Champlain Dr
- 6 Wyndy Ct
- 149 Champlain Dr
- 411 Copper Creek Cir
- 153 Tahoe Dr
- 172 Champlain Dr
- 168 Champlain Dr
- 141 Como Dr
