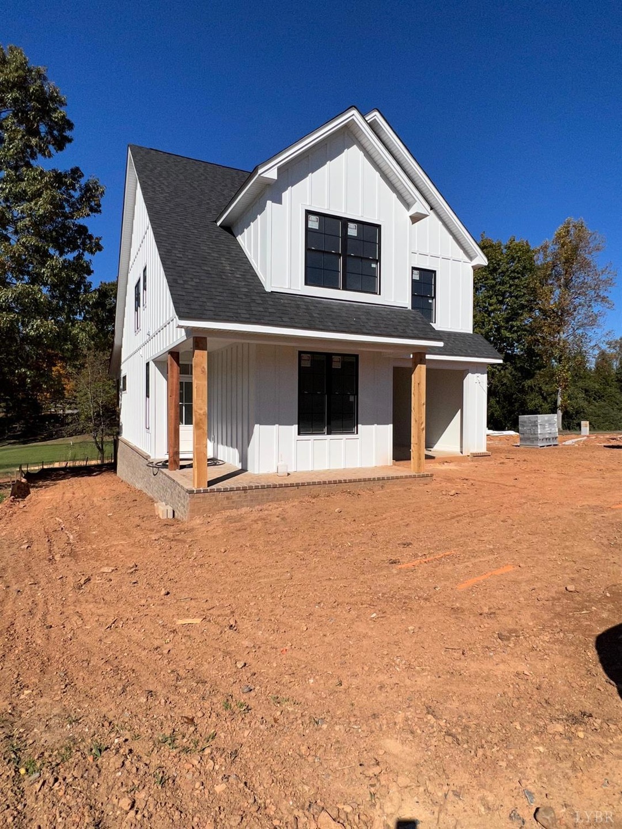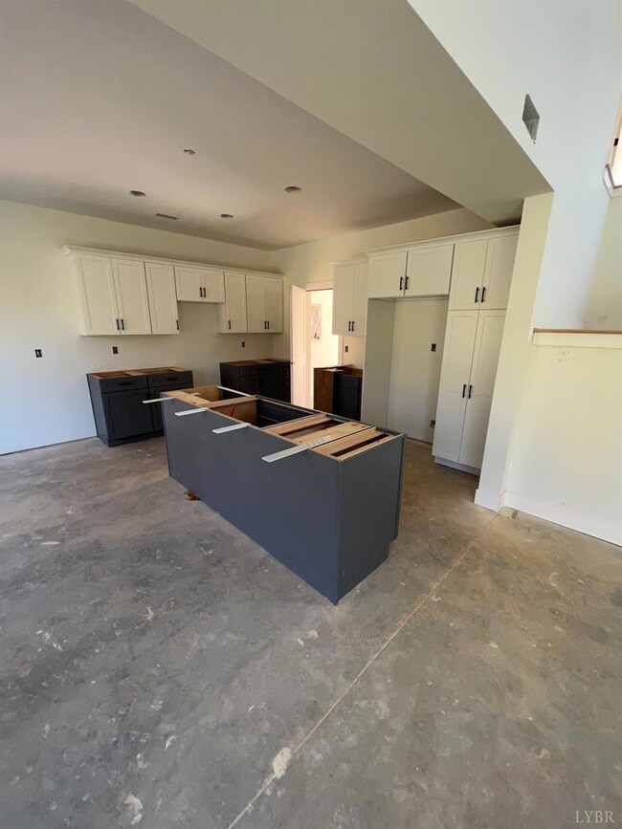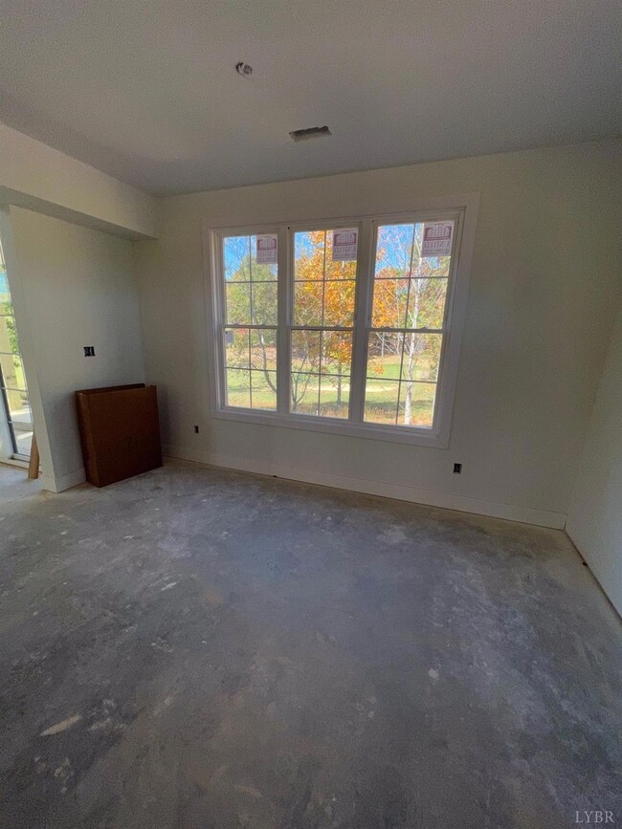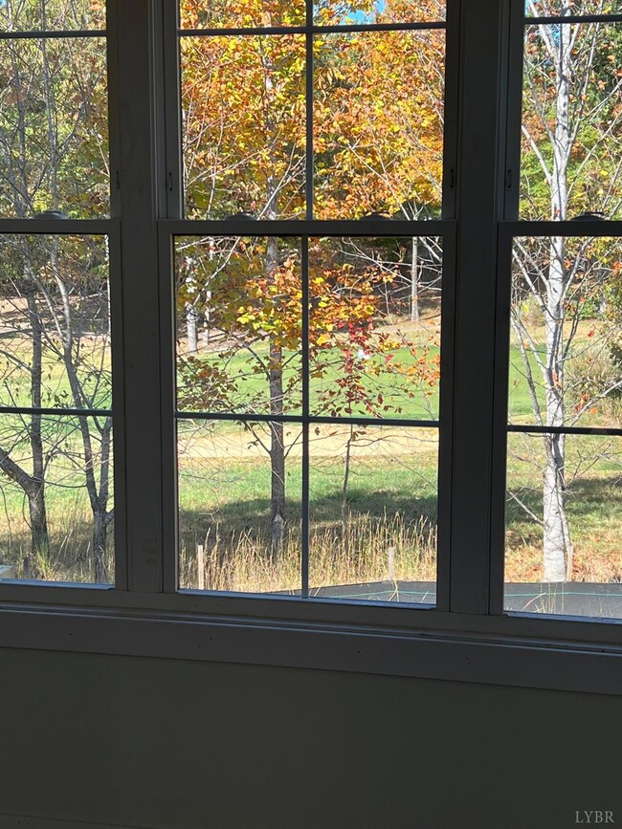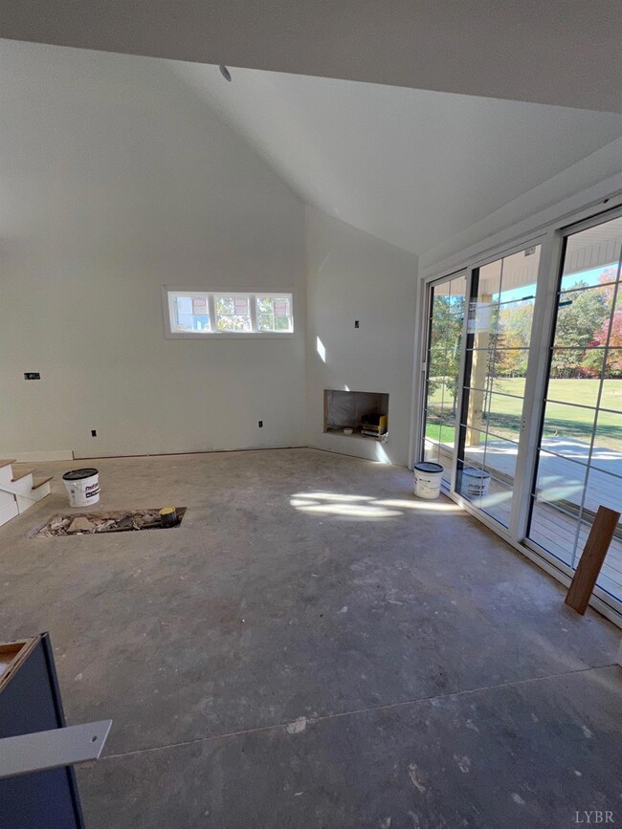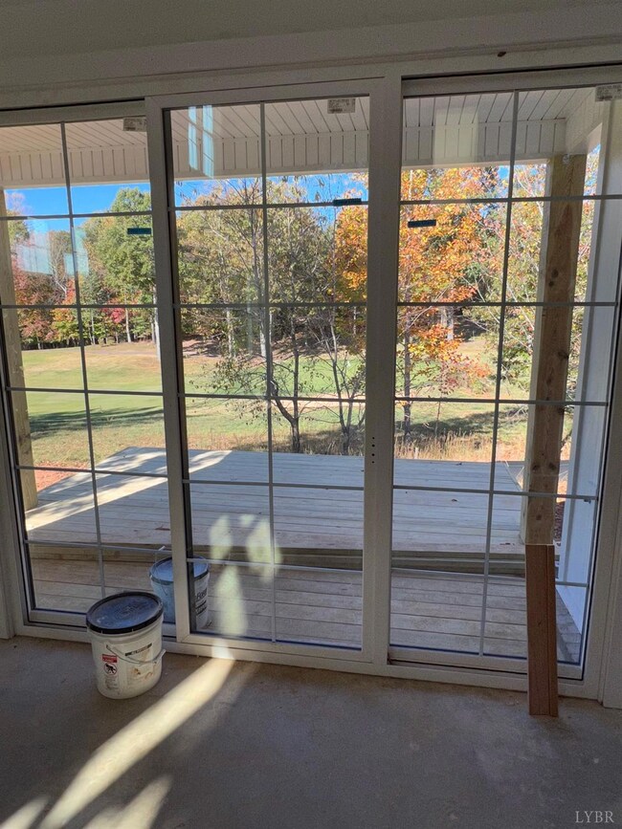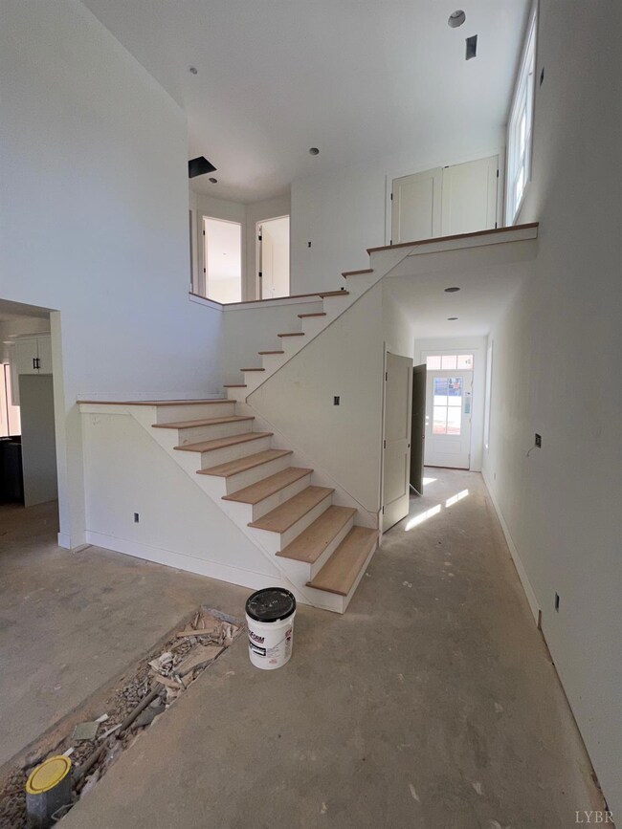
103 Retreat Ln Huddleston, VA 24104
Highlights
- On Golf Course
- Mountain View
- Property is near a clubhouse
- Property is near a beach
- Community Lake
- Contemporary Architecture
About This Home
As of December 2022Mariners Landing and Lake living at its finest! Beautiful contemporary home on the beautiful 6th fairway. Mariners Landing is right on Smith mountain lake with amazing lake views and mountain views and just minutes from the state park & amazing hiking trails. Enjoy the indoor pool, clubhouse, tennis, golf, the lake, lots of walking trails, winery, dining and more within walking distance from your home. Home itself features 4 beds 3 baths with vinyl plank throughout the home and ceramic tile floors in the baths. Granite countertops and ceramic tile back splash with a 1 car garage attached. Just an absolutely beautiful home nestled on the gorgeous 6th fairway on Smith Mountain Lake within the Mariners Landing Community. This home won't last and you won't want to miss your opportunity to be apart of all Mariners Landing and the lake have to offer.
Last Agent to Sell the Property
eXp Realty LLC-Lynchburg License #0225258658 Listed on: 10/23/2022

Home Details
Home Type
- Single Family
Est. Annual Taxes
- $275
Year Built
- Built in 2022 | Under Construction
Lot Details
- 6,534 Sq Ft Lot
- On Golf Course
- Landscaped
- Garden
HOA Fees
- $206 Monthly HOA Fees
Home Design
- Contemporary Architecture
- Slab Foundation
- Shingle Roof
Interior Spaces
- 1,855 Sq Ft Home
- 2-Story Property
- Ceiling Fan
- Great Room with Fireplace
- Formal Dining Room
- Mountain Views
- Attic Access Panel
- Storm Windows
Kitchen
- Electric Range
- Microwave
- Dishwasher
Flooring
- Ceramic Tile
- Vinyl Plank
Bedrooms and Bathrooms
- 4 Bedrooms
- Main Floor Bedroom
- En-Suite Primary Bedroom
Laundry
- Laundry on main level
- Washer and Dryer Hookup
Parking
- 1 Car Attached Garage
- Driveway
Outdoor Features
- Property is near a beach
Location
- Property is near a clubhouse
- Property is near a golf course
Schools
- Huddleston Elementary School
- Staunton River Midl Middle School
- Staunton River High School
Utilities
- Heat Pump System
- Electric Water Heater
- High Speed Internet
- Cable TV Available
Community Details
Overview
- Association fees include club house, grounds maintenance, lake/pond, neighborhood lights, pool, road maintenance, tennis
- Community Lake
Recreation
- Tennis Courts
Ownership History
Purchase Details
Home Financials for this Owner
Home Financials are based on the most recent Mortgage that was taken out on this home.Purchase Details
Purchase Details
Similar Homes in Huddleston, VA
Home Values in the Area
Average Home Value in this Area
Purchase History
| Date | Type | Sale Price | Title Company |
|---|---|---|---|
| Bargain Sale Deed | $470,000 | Old Republic National Title | |
| Warranty Deed | $676,494 | Atorney | |
| Deed | -- | Expert Title Services Llc |
Property History
| Date | Event | Price | Change | Sq Ft Price |
|---|---|---|---|---|
| 06/24/2025 06/24/25 | Price Changed | $599,900 | -2.9% | $323 / Sq Ft |
| 05/29/2025 05/29/25 | For Sale | $617,900 | +31.5% | $333 / Sq Ft |
| 12/15/2022 12/15/22 | Sold | $470,000 | -2.1% | $253 / Sq Ft |
| 11/11/2022 11/11/22 | Pending | -- | -- | -- |
| 10/23/2022 10/23/22 | For Sale | $479,900 | -- | $259 / Sq Ft |
Tax History Compared to Growth
Tax History
| Year | Tax Paid | Tax Assessment Tax Assessment Total Assessment is a certain percentage of the fair market value that is determined by local assessors to be the total taxable value of land and additions on the property. | Land | Improvement |
|---|---|---|---|---|
| 2024 | $1,774 | $432,700 | $100,000 | $332,700 |
| 2023 | $1,774 | $216,350 | $0 | $0 |
| 2022 | $125 | $12,500 | $0 | $0 |
| 2021 | $125 | $25,000 | $25,000 | $0 |
| 2020 | $125 | $25,000 | $25,000 | $0 |
| 2019 | $125 | $25,000 | $25,000 | $0 |
| 2018 | $208 | $40,000 | $40,000 | $0 |
| 2017 | $208 | $40,000 | $40,000 | $0 |
| 2016 | $208 | $40,000 | $40,000 | $0 |
| 2015 | $208 | $40,000 | $40,000 | $0 |
| 2014 | $208 | $40,000 | $40,000 | $0 |
Agents Affiliated with this Home
-
JULIE A WEEMS

Seller's Agent in 2025
JULIE A WEEMS
NEXTHOME TWOFOURFIVE
(540) 226-6649
45 Total Sales
-
Christopher Kiger
C
Seller's Agent in 2022
Christopher Kiger
eXp Realty LLC-Lynchburg
(434) 841-3000
51 Total Sales
Map
Source: Lynchburg Association of REALTORS®
MLS Number: 341109
APN: 250-17-2
- 101 Retreat Ln
- 111 Retreat Ln
- 1222 8th Fairway Ln
- 1209 Mariners Way Unit 65
- 1175 Mariners Way Unit 58
- 1103 Mariners Way Unit 5
- 1137 Mariners Way Unit 42
- 1055 Mariners Way Unit 21
- 1055 Mariners Way
- 206 Monoacan Trail
- 117 Fawn Haven Ln
- 1161/1165 Graves Harbor Trail
- 1050 Westerham Ct
- 1037 Westerham Ct
- 1055 Westerham Ct
- 1245 Graves Harbor Trail Unit 206
- 1245 Graves Harbor Trail Unit 2104
- 1245 Graves Harbor Trail Unit 2103
- 1245 Graves Harbor Trail Unit 202
- 1273 Graves Harbor Trail Unit 347
