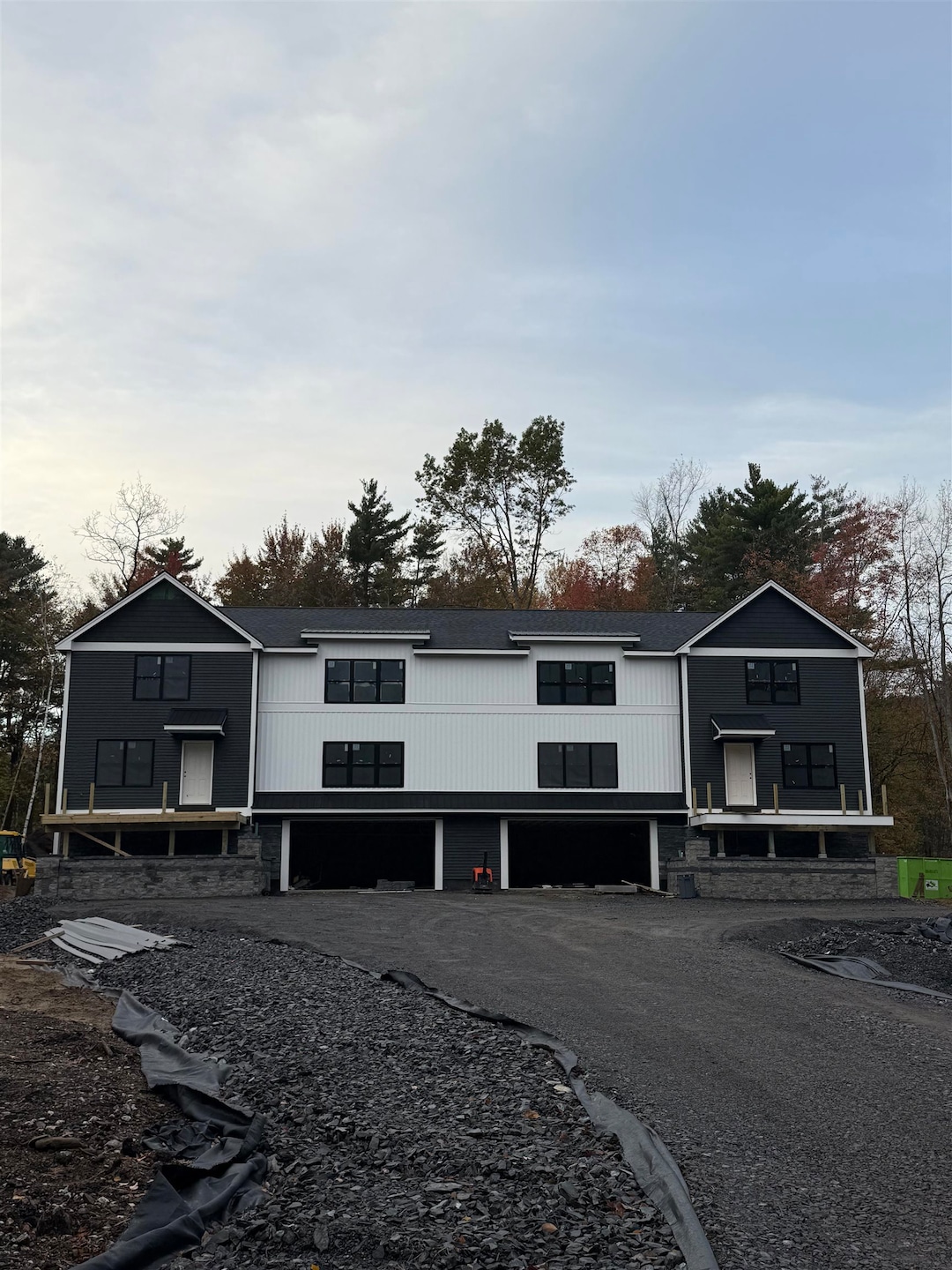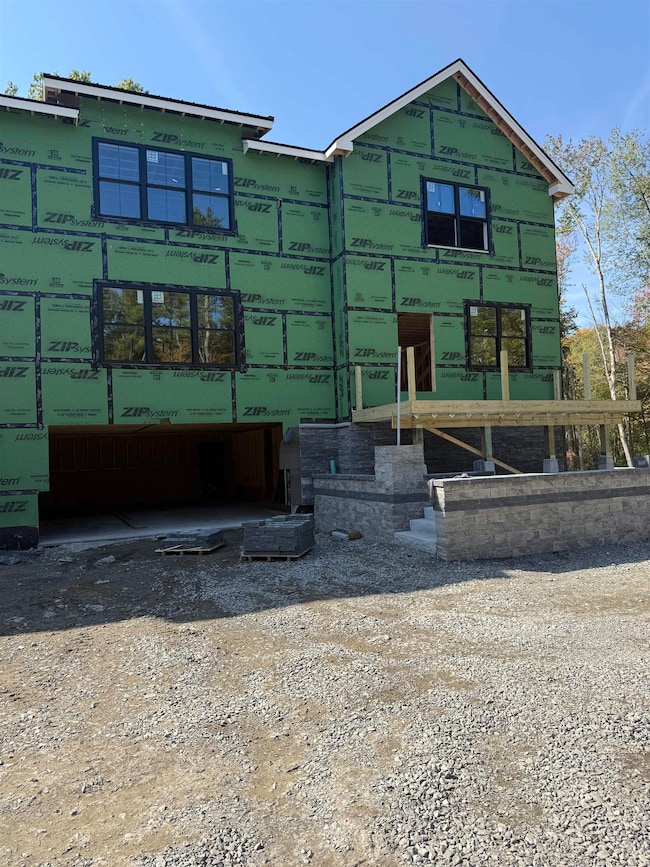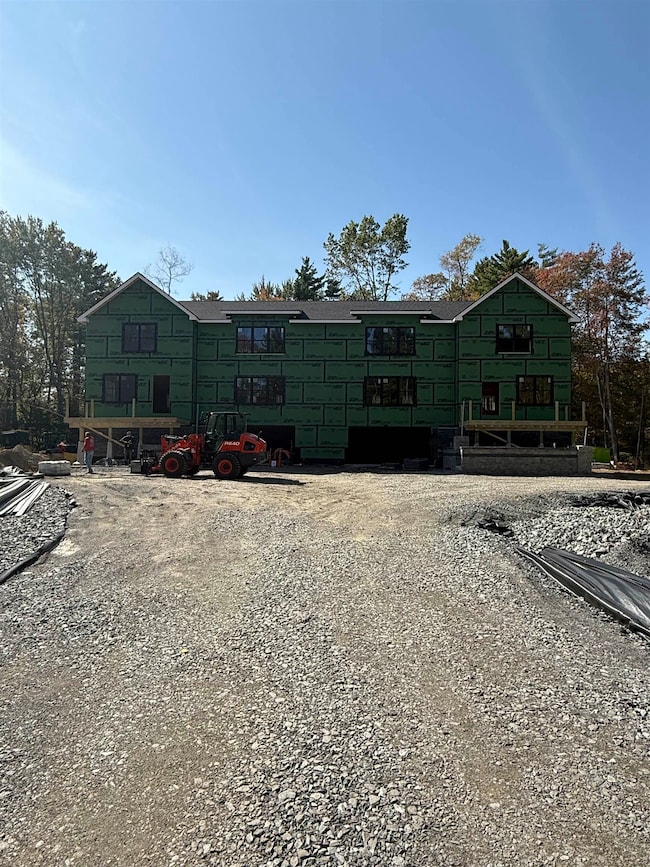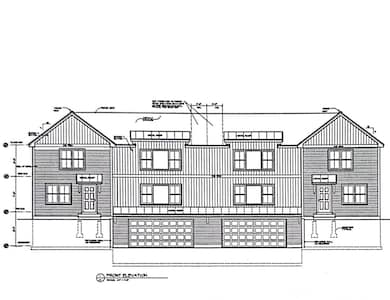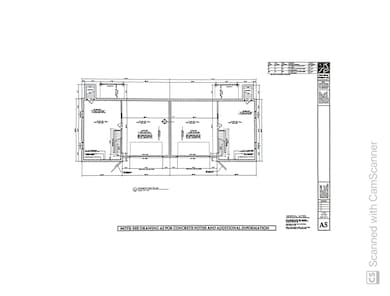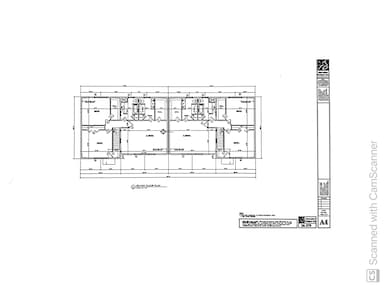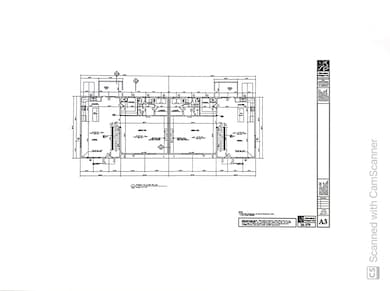103 Rockingham Rd Unit 2 Londonderry, NH 03053
Estimated payment $4,389/month
Highlights
- Deck
- Wood Flooring
- Great Room
- Wooded Lot
- End Unit
- Laundry Room
About This Home
***END OF YEAR SPECIAL Pricing!.This luxury 3-bed, 2.5 bath 2750 sq ft. Townhome offers the perfect blend of elegance, comfort, spaciousness and functionality,) Don't miss the opportunity to make this your dream home before 2025 is over!!! Step into the open concept first floor to see all the home has to offer. The first floor which feTures a spacious great room, is ideal for entertaining or simply relaxing; a light filed dinning room meets all your gathering needs; enjoy the beautiful modern kitchen with high-end finishes and a walk-in pantry; the convenient first floor laundry completes the main floor. Upstairs you will find a full bath along with two spacious bedrooms; as well as an over-sized primary suite complete with ensuite bath and walk-in closet. The lower level features a two-car garage and unfinished basement (ask about upgrading to a finished basement to gain even more living space!). Move outside to enjoy the back deck or relax, play or garden on your own private 2 acres of outside oasis (limited common area) Enjoy the quiet natural setting while staying close to schools, shopping and commuter routes. Don't wait---- this home is the TOTAL package! *103 Rockingham Rd #2, a CONDOMINIUM (to be named) has not yet been approved by the Town of Londonderry. *Agent has a personal interest in the property. Completion and closing possible December 2025.
Listing Agent
EXP Realty Brokerage Phone: 603-952-0775 License #081998 Listed on: 07/31/2025

Townhouse Details
Home Type
- Townhome
Lot Details
- End Unit
- Wooded Lot
Parking
- 2 Car Garage
Home Design
- Home in Pre-Construction
- Wood Frame Construction
- Shingle Roof
- Vertical Siding
- Vinyl Siding
Interior Spaces
- Property has 3 Levels
- Ceiling Fan
- Great Room
- Dining Room
- Laundry Room
Kitchen
- Range Hood
- Microwave
- Dishwasher
Flooring
- Wood
- Carpet
- Tile
Bedrooms and Bathrooms
- 3 Bedrooms
- En-Suite Primary Bedroom
Basement
- Basement Fills Entire Space Under The House
- Interior Basement Entry
Outdoor Features
- Deck
Utilities
- Forced Air Heating and Cooling System
- Common Heating System
- Vented Exhaust Fan
- Septic Tank
- Septic Design Available
- Leach Field
Listing and Financial Details
- Legal Lot and Block 43-1 / 6570
- Assessor Parcel Number 13
Map
Home Values in the Area
Average Home Value in this Area
Property History
| Date | Event | Price | List to Sale | Price per Sq Ft |
|---|---|---|---|---|
| 10/17/2025 10/17/25 | Price Changed | $699,900 | -3.4% | $255 / Sq Ft |
| 10/06/2025 10/06/25 | For Sale | $724,900 | 0.0% | $264 / Sq Ft |
| 10/06/2025 10/06/25 | Off Market | $724,900 | -- | -- |
| 09/09/2025 09/09/25 | Price Changed | $724,900 | +3.6% | $264 / Sq Ft |
| 07/31/2025 07/31/25 | For Sale | $699,900 | -- | $255 / Sq Ft |
Source: PrimeMLS
MLS Number: 5054386
- 103 Rockingham Rd Unit 1
- 36 Perkins Rd
- 75 Rockingham Rd
- 16 Crestview Cir Unit 190A
- 16 Crestview Cir Unit 174
- 32 Noyes Rd
- 19 Auburn Rd
- 4 Crestview Cir Unit 119
- 38 Bartley Hill Rd
- 32 Calla Rd
- 26 Seasons Ln
- 17 Welch Rd
- 72 Old Derry Rd
- 491 Mammoth Rd Unit 26
- 61 Hardy Rd
- 20 Wedgewood Dr
- 57 Hardy Rd
- 18 Hunter Blvd
- 367 Mammoth Rd
- 28 Barksdale Ave
- 4 Crestview Cir Unit 101
- 2 Crestview Cir Unit 96
- 30 Stonehenge Rd
- 18 Linlew Dr
- 87 N High St Unit B
- 4 Ferland Dr
- 88 Franklin St Unit 4
- 41 Gov Bell Dr
- 29 High St Unit B
- 30 Main St
- 14 Crystal Ave
- 16 Manning St Unit 206
- 16 Manning St Unit 211
- 53 W Broadway
- 40 W Broadway Unit 8-RR431
- 40 W Broadway Unit 8
- 131 Forest Hill Way Unit 40
- 116 E Broadway Unit 2
- 73 E Broadway Unit K
- 73 E Broadway Unit O
