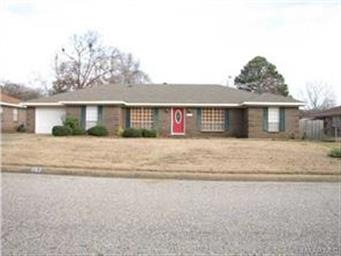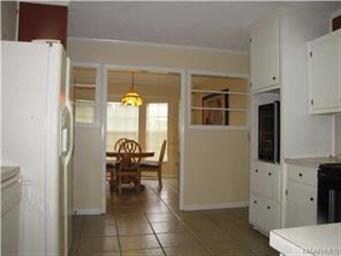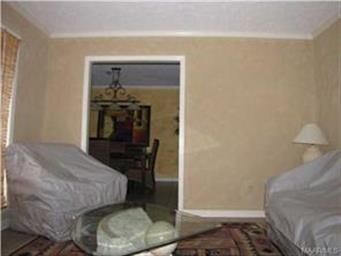
103 Rosewood Dr Prattville, AL 36066
Highlights
- In Ground Pool
- Mature Trees
- Porch
- Prattville Primary School Rated 9+
- No HOA
- 1 Car Attached Garage
About This Home
As of July 2012Located in the heart of Prattville with easy access to I65, shopping, schools and recreation, this spacious home is perfect for your family. As you enter the home to the left is the living room which opens up to a beautiful dining room roomy enough for a large table for your family get togethers. The kitchen has loads of cabinets and countertops for the chef in the family and the breakfast area boasts plenty of light from the windows overlooking the backyard. Walk into the spacious den where you find the perfect setting for entertaining and gatherings. The four bedrooms, on the far end of the house are private and large enough for all your bedroom furniture. The fourth bedroom is curretly being used as an office just off the entryway. The laundry room has room for an extra refrigerator and shelving and cabinets for extra storage. Out in the backyard you will find a huge area with plenty of room to roam. Grab your swimsuits and dive into the inground pool, perfect for the warm spring and summer nights. So many features and extras in this home...a security system, garage, and every room is wired for internet and cable, just to name a few. The pool liner was replaced in 2010 and the pool pump was replaced in 2011. The AC, hot water heater, and furnace were all replaced within the last 4 to 6 yrs. The roof was replaced in 2005 and the stove and microwave were replaced 2 yrs ago. Move in ready and plenty of bang for your buck, this home is waiting for your family. Don't miss this one!! Call today for your private showing!!
Home Details
Home Type
- Single Family
Est. Annual Taxes
- $716
Year Built
- Built in 1976
Lot Details
- Lot Dimensions are 92 x 180.81 x 0
- Property is Fully Fenced
- Mature Trees
Home Design
- Brick Exterior Construction
- Slab Foundation
- Ridge Vents on the Roof
- Vinyl Siding
Interior Spaces
- 2,446 Sq Ft Home
- 1-Story Property
- Gas Fireplace
- Double Pane Windows
- Blinds
- Insulated Doors
- Washer and Dryer Hookup
Kitchen
- Electric Cooktop
- Microwave
- Ice Maker
- Dishwasher
- Disposal
Flooring
- Wall to Wall Carpet
- Tile
Bedrooms and Bathrooms
- 4 Bedrooms
- Walk-In Closet
- 2 Full Bathrooms
- Linen Closet In Bathroom
Home Security
- Home Security System
- Storm Doors
- Fire and Smoke Detector
Parking
- 1 Car Attached Garage
- Parking Pad
Pool
- In Ground Pool
- Pool Equipment Stays
Outdoor Features
- Patio
- Porch
Schools
- Prattville Elementary School
- Prattville Junior High School
- Prattville High School
Utilities
- Central Heating and Cooling System
- Programmable Thermostat
- Gas Water Heater
- High Speed Internet
- Cable TV Available
Community Details
- No Home Owners Association
Listing and Financial Details
- Assessor Parcel Number 19-02-03-4-004-007-000
Ownership History
Purchase Details
Home Financials for this Owner
Home Financials are based on the most recent Mortgage that was taken out on this home.Similar Homes in Prattville, AL
Home Values in the Area
Average Home Value in this Area
Purchase History
| Date | Type | Sale Price | Title Company |
|---|---|---|---|
| Warranty Deed | $161,400 | -- |
Mortgage History
| Date | Status | Loan Amount | Loan Type |
|---|---|---|---|
| Open | $153,330 | New Conventional |
Property History
| Date | Event | Price | Change | Sq Ft Price |
|---|---|---|---|---|
| 06/12/2025 06/12/25 | Rented | $2,200 | 0.0% | -- |
| 06/11/2025 06/11/25 | Off Market | $2,200 | -- | -- |
| 05/06/2025 05/06/25 | For Rent | $2,200 | 0.0% | -- |
| 07/09/2012 07/09/12 | Sold | $161,400 | -17.7% | $66 / Sq Ft |
| 06/27/2012 06/27/12 | Pending | -- | -- | -- |
| 01/26/2012 01/26/12 | For Sale | $196,000 | -- | $80 / Sq Ft |
Tax History Compared to Growth
Tax History
| Year | Tax Paid | Tax Assessment Tax Assessment Total Assessment is a certain percentage of the fair market value that is determined by local assessors to be the total taxable value of land and additions on the property. | Land | Improvement |
|---|---|---|---|---|
| 2024 | $716 | $24,420 | $0 | $0 |
| 2023 | $636 | $21,840 | $0 | $0 |
| 2022 | $643 | $22,080 | $0 | $0 |
| 2021 | $535 | $18,580 | $0 | $0 |
| 2020 | $521 | $18,140 | $0 | $0 |
| 2019 | $517 | $18,000 | $0 | $0 |
| 2018 | $554 | $19,200 | $0 | $0 |
| 2017 | $531 | $18,460 | $0 | $0 |
| 2015 | $480 | $0 | $0 | $0 |
| 2014 | $467 | $16,400 | $2,000 | $14,400 |
| 2013 | -- | $16,540 | $3,000 | $13,540 |
Agents Affiliated with this Home
-
Wesley Andrews

Seller's Agent in 2025
Wesley Andrews
Thomas & Land Real Est Grp LLC
(334) 322-1612
14 in this area
78 Total Sales
-
Melissa Land

Buyer's Agent in 2025
Melissa Land
Thomas & Land Real Est Grp LLC
(334) 451-1966
16 in this area
90 Total Sales
-
Dylan Newton
D
Buyer Co-Listing Agent in 2025
Dylan Newton
Thomas & Land Real Est Grp LLC
2 Total Sales
-
Jane West
J
Seller's Agent in 2012
Jane West
RE/MAX
(334) 868-4191
6 in this area
25 Total Sales
Map
Source: Montgomery Area Association of REALTORS®
MLS Number: 289961
APN: 19-02-03-4-004-007-000-0
- 103 Graylynn Dr
- 429 Bedford Terrace
- 419 Bedford Terrace
- 122 Graylynn Dr
- 331 Bedford Terrace
- 1346 Witherspoon Dr
- 1417 Charleston Dr
- 230 Hedgefield Dr
- 860 Hedgefield Way
- 872 Hedgefield Way
- 309 Poplar St
- 526 Mossy Oak Ridge
- 105 Griffith Ave
- 104 Tew Ct
- 106 Tew Ct
- 1600 Hawthorne Ln
- 1681 Rambling Brook Ln
- 1689 Rambling Brook Ln
- 612 Ashton Oak Dr
- 153 Shady Oak Ln






