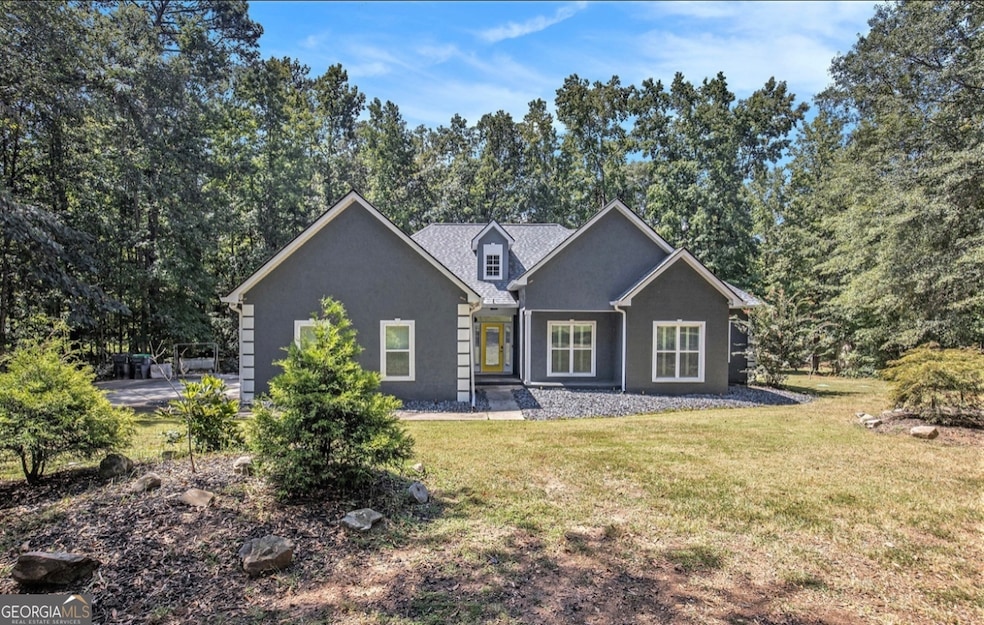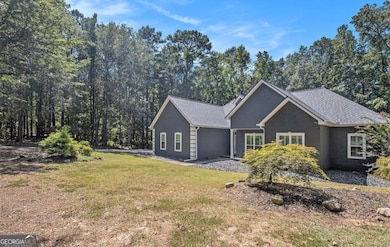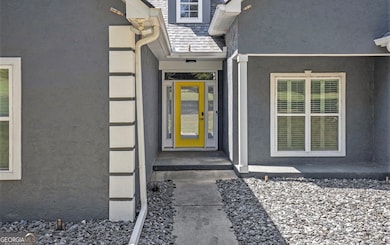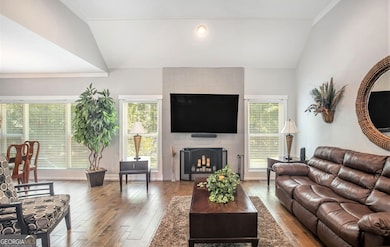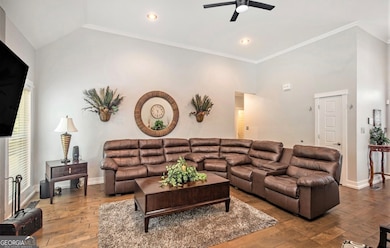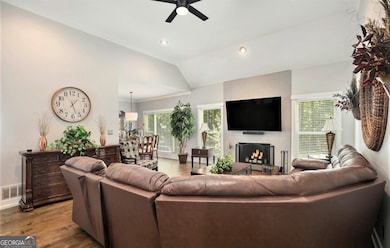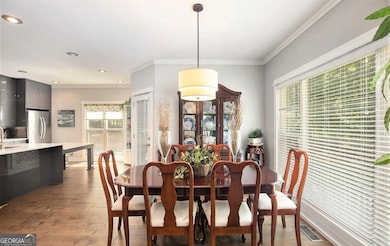103 Royal Way McDonough, GA 30252
Estimated payment $2,406/month
Total Views
1,967
3
Beds
2
Baths
1,746
Sq Ft
$212
Price per Sq Ft
Highlights
- Ranch Style House
- 1 Fireplace
- No HOA
- Wood Flooring
- High Ceiling
- Electric Vehicle Charging Station
About This Home
Beautifully remodeled ranch-style home with endless upgrades. Enjoy a chef's kitchen with stainless steel appliances, energy-efficient windows, custom architectural trim, and modern lighting inside & out. The primary suite features double tray ceilings, custom built cabinets, an oversized work station, and a spacious walk-in closet. Outside, relax on the covered back deck with a storage shed, while the garage comes pre-wired for electric car charging. Complete with a smart security system, this home blends style, comfort, and convenience - truly move-in ready!
Home Details
Home Type
- Single Family
Est. Annual Taxes
- $5,484
Year Built
- Built in 1995 | Remodeled
Lot Details
- 3,485 Sq Ft Lot
- Level Lot
Home Design
- Ranch Style House
- Composition Roof
- Brick Front
- Synthetic Stucco Exterior
Interior Spaces
- 1,746 Sq Ft Home
- Tray Ceiling
- High Ceiling
- 1 Fireplace
- Entrance Foyer
- Crawl Space
Kitchen
- Convection Oven
- Dishwasher
- Stainless Steel Appliances
- Disposal
Flooring
- Wood
- Tile
Bedrooms and Bathrooms
- 3 Main Level Bedrooms
- Walk-In Closet
- 2 Full Bathrooms
- Double Vanity
- Bathtub Includes Tile Surround
Schools
- Tussahaw Elementary School
- Locust Grove Middle School
- Locust Grove High School
Utilities
- Central Heating and Cooling System
- Private Water Source
- Septic Tank
- High Speed Internet
- Cable TV Available
Community Details
- No Home Owners Association
- Kings Forest Subdivision
- Electric Vehicle Charging Station
Map
Create a Home Valuation Report for This Property
The Home Valuation Report is an in-depth analysis detailing your home's value as well as a comparison with similar homes in the area
Home Values in the Area
Average Home Value in this Area
Tax History
| Year | Tax Paid | Tax Assessment Tax Assessment Total Assessment is a certain percentage of the fair market value that is determined by local assessors to be the total taxable value of land and additions on the property. | Land | Improvement |
|---|---|---|---|---|
| 2025 | $172 | $123,760 | $16,000 | $107,760 |
| 2024 | $172 | $134,280 | $16,000 | $118,280 |
| 2023 | $5,484 | $140,480 | $14,000 | $126,480 |
| 2022 | $3,618 | $91,840 | $14,000 | $77,840 |
| 2021 | $2,981 | $75,240 | $14,000 | $61,240 |
| 2020 | $2,622 | $65,880 | $12,000 | $53,880 |
| 2019 | $2,653 | $66,680 | $12,000 | $54,680 |
| 2018 | $0 | $61,240 | $10,800 | $50,440 |
| 2016 | $2,255 | $56,320 | $10,000 | $46,320 |
| 2015 | -- | $54,520 | $8,000 | $46,520 |
| 2014 | -- | $51,960 | $10,000 | $41,960 |
Source: Public Records
Property History
| Date | Event | Price | List to Sale | Price per Sq Ft | Prior Sale |
|---|---|---|---|---|---|
| 09/16/2025 09/16/25 | Price Changed | $369,900 | -0.7% | $212 / Sq Ft | |
| 08/19/2025 08/19/25 | For Sale | $372,500 | +4.9% | $213 / Sq Ft | |
| 04/11/2022 04/11/22 | Sold | $355,000 | +4.4% | $199 / Sq Ft | View Prior Sale |
| 02/09/2022 02/09/22 | Pending | -- | -- | -- | |
| 02/09/2022 02/09/22 | For Sale | $340,000 | +146.4% | $190 / Sq Ft | |
| 07/28/2014 07/28/14 | Sold | $138,000 | -4.8% | $79 / Sq Ft | View Prior Sale |
| 06/28/2014 06/28/14 | Pending | -- | -- | -- | |
| 03/18/2014 03/18/14 | For Sale | $145,000 | -- | $83 / Sq Ft |
Source: Georgia MLS
Purchase History
| Date | Type | Sale Price | Title Company |
|---|---|---|---|
| Warranty Deed | $355,000 | -- | |
| Warranty Deed | -- | -- | |
| Warranty Deed | $138,000 | -- | |
| Quit Claim Deed | -- | -- | |
| Deed | $144,500 | -- | |
| Quit Claim Deed | -- | -- | |
| Quit Claim Deed | -- | -- | |
| Deed | $128,000 | -- | |
| Deed | $17,500 | -- |
Source: Public Records
Mortgage History
| Date | Status | Loan Amount | Loan Type |
|---|---|---|---|
| Open | $355,000 | VA | |
| Previous Owner | $131,100 | New Conventional | |
| Previous Owner | $90,000 | New Conventional | |
| Previous Owner | $120,800 | New Conventional | |
| Closed | $0 | Construction |
Source: Public Records
Source: Georgia MLS
MLS Number: 10586969
APN: 125A-01-003-000
Nearby Homes
- 1171 King Mill Rd
- 205 Calvery Way
- 150 Whitaker Rd
- 224 Osier Dr
- 175 Osier Dr
- 450 Noblewood Dr
- 446 Noblewood Dr
- 435 Noblewood Dr
- 420 Tavistock Ct
- 168 Osier Dr
- 435 Rabbit Run
- 201 Nina Cir
- 705 S Bethany Rd
- 9054 Dawes Crossing
- 1579 S Bethany Rd
- 560 Coan Dr
- 390 Coan Dr
- 242 Old Jackson Rd
- 413 Mary Todd Place
- 0 Nail Mill Rd
- 107 Sanders Walk
- 125 Sanders Walk
- 185 Steeplechase Dr
- 706 Denise Ct
- 577 Deadwood Trail
- 624 Benjamin Ct
- 2176 Grant Ave
- 3219 Puritan Way
- 5345 Yellow Pine Dr
- 5275 Yellow Pine Dr
- 240 Churchill Way
- 6190 Winston Trace
- 1855 Neighborhood Walk
- 215 Winston Dr
- 5135 Tussahaw Crossing
- 2132 Grant Ave
- 5260 Tussahaw Crossing
- 5055 Tussahaw Way
- 101 Daisy Cir
- 518 Tulip Ln
