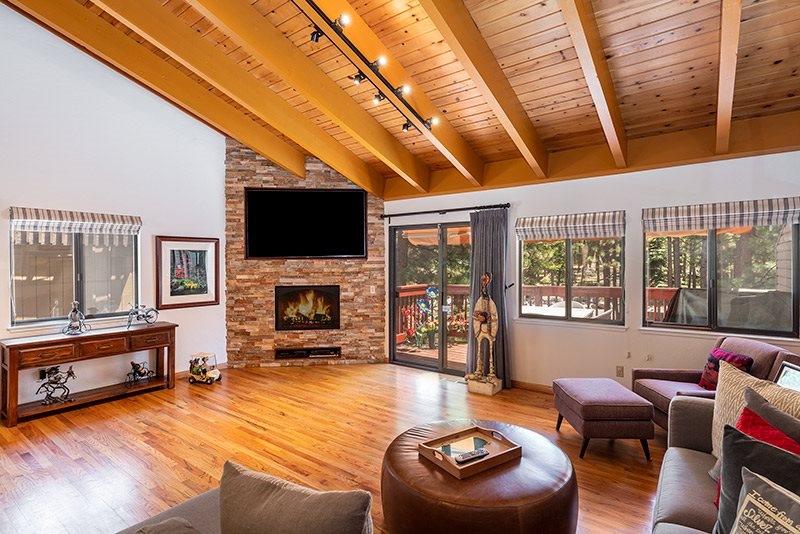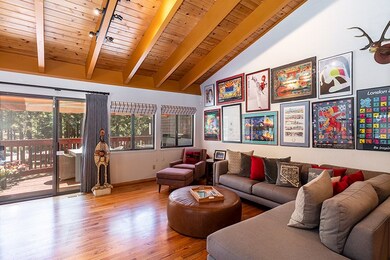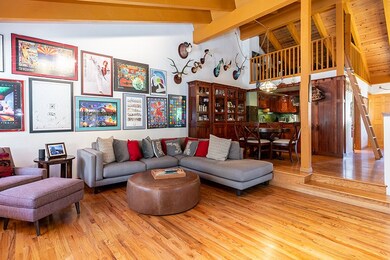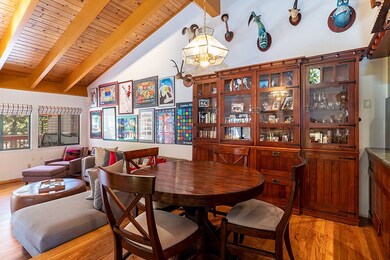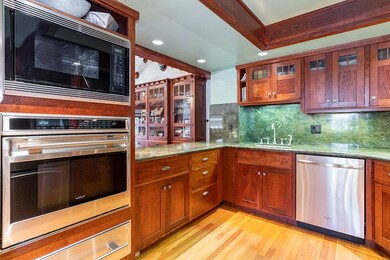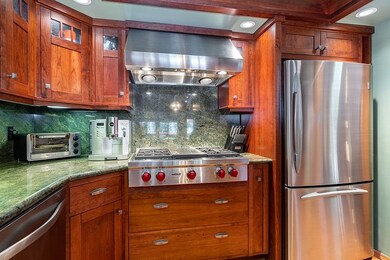
103 Rubicon Cir N Unit B Stateline, NV 89449
Highlights
- View of Trees or Woods
- Clubhouse
- Wood Flooring
- Zephyr Cove Elementary School Rated A-
- Deck
- Loft
About This Home
As of March 2025Beautifully updated air conditioned townhome. Custom built cabinets in kitchen and bathrooms with granite counters. Upscale Wolf appliances with gas cooktop. Hard wood floors thoughout except for 2 bedrooms. Wood beam cathedral ceilings with living room fireplace. 2 car garage with approx. 250 sq. ft. storage room. Extended deck with retractable awning. Accessible loft. Partial furnishings include dining room table & chairs, side cabinet, living room 72" TV, 2 refrigerators, washer/dryer & bunk beds.
Last Agent to Sell the Property
Chase International - ZC License #S.31887 Listed on: 07/30/2019

Townhouse Details
Home Type
- Townhome
Est. Annual Taxes
- $2,269
Year Built
- Built in 1979
HOA Fees
- $305 Monthly HOA Fees
Parking
- 2 Car Attached Garage
- Tuck Under Parking
- Garage Door Opener
Home Design
- Brick Foundation
- Pitched Roof
- Shingle Roof
- Composition Roof
- Vinyl Siding
- Stick Built Home
Interior Spaces
- 1,705 Sq Ft Home
- 3-Story Property
- Furnished
- High Ceiling
- Gas Log Fireplace
- Double Pane Windows
- Drapes & Rods
- Blinds
- Aluminum Window Frames
- Entrance Foyer
- Living Room with Fireplace
- Combination Kitchen and Dining Room
- Loft
- Views of Woods
- Security System Owned
Kitchen
- Breakfast Bar
- Built-In Oven
- Gas Cooktop
- Microwave
- Dishwasher
- Disposal
Flooring
- Wood
- Carpet
Bedrooms and Bathrooms
- 3 Bedrooms
- Dual Sinks
- Bathtub and Shower Combination in Primary Bathroom
Laundry
- Laundry in Garage
- Dryer
- Washer
Schools
- Zephyr Cove Elementary School
- Whittell High School - Grades 7 + 8 Middle School
- Whittell - Grades 9-12 High School
Utilities
- Refrigerated Cooling System
- Forced Air Heating and Cooling System
- Heating System Uses Natural Gas
- Gas Water Heater
- Internet Available
- Phone Available
- Cable TV Available
Additional Features
- Deck
- 1,307 Sq Ft Lot
- Mid level unit with steps
Listing and Financial Details
- Home warranty included in the sale of the property
- Assessor Parcel Number 131823218012
Community Details
Overview
- $200 HOA Transfer Fee
- Lake Village HOA, Phone Number (775) 588-4840
- Maintained Community
- The community has rules related to covenants, conditions, and restrictions
Amenities
- Clubhouse
Recreation
- Tennis Courts
- Community Pool
- Snow Removal
Security
- Resident Manager or Management On Site
- Fire and Smoke Detector
Ownership History
Purchase Details
Home Financials for this Owner
Home Financials are based on the most recent Mortgage that was taken out on this home.Similar Homes in Stateline, NV
Home Values in the Area
Average Home Value in this Area
Purchase History
| Date | Type | Sale Price | Title Company |
|---|---|---|---|
| Bargain Sale Deed | $650,000 | First Centennial Reno |
Property History
| Date | Event | Price | Change | Sq Ft Price |
|---|---|---|---|---|
| 03/20/2025 03/20/25 | Sold | $997,500 | -0.2% | $585 / Sq Ft |
| 02/06/2025 02/06/25 | Pending | -- | -- | -- |
| 01/27/2025 01/27/25 | For Sale | $999,000 | +53.7% | $586 / Sq Ft |
| 05/26/2020 05/26/20 | Sold | $650,000 | -12.2% | $381 / Sq Ft |
| 04/10/2020 04/10/20 | Pending | -- | -- | -- |
| 01/22/2020 01/22/20 | Price Changed | $740,000 | -4.5% | $434 / Sq Ft |
| 11/22/2019 11/22/19 | Price Changed | $775,000 | -3.1% | $455 / Sq Ft |
| 08/11/2019 08/11/19 | Price Changed | $799,999 | -10.0% | $469 / Sq Ft |
| 07/30/2019 07/30/19 | For Sale | $889,000 | -- | $521 / Sq Ft |
Tax History Compared to Growth
Tax History
| Year | Tax Paid | Tax Assessment Tax Assessment Total Assessment is a certain percentage of the fair market value that is determined by local assessors to be the total taxable value of land and additions on the property. | Land | Improvement |
|---|---|---|---|---|
| 2025 | $3,038 | $105,096 | $66,500 | $38,596 |
| 2024 | $3,038 | $107,466 | $66,500 | $40,966 |
| 2023 | $2,890 | $102,957 | $66,500 | $36,457 |
| 2022 | $2,676 | $95,433 | $59,500 | $35,933 |
| 2021 | $2,477 | $87,592 | $52,500 | $35,092 |
| 2020 | $2,436 | $86,195 | $51,100 | $35,095 |
| 2019 | $2,378 | $86,227 | $51,100 | $35,127 |
| 2018 | $2,269 | $83,694 | $49,000 | $34,694 |
| 2017 | $2,621 | $77,009 | $42,000 | $35,009 |
| 2016 | $2,639 | $78,633 | $42,000 | $36,633 |
| 2015 | $2,666 | $78,633 | $42,000 | $36,633 |
| 2014 | $2,571 | $76,426 | $42,000 | $34,426 |
Agents Affiliated with this Home
-
Mike Dunn

Seller's Agent in 2025
Mike Dunn
Chase International - ZC
(775) 901-6633
5 in this area
88 Total Sales
-
Robert Poet
R
Buyer's Agent in 2025
Robert Poet
Coldwell Banker Select ZC
(775) 901-1913
3 in this area
4 Total Sales
-
Marge Lugo Hauge
M
Seller's Agent in 2020
Marge Lugo Hauge
Chase International - ZC
(775) 720-5153
2 in this area
9 Total Sales
-
Jeffry Poindexter

Buyer's Agent in 2020
Jeffry Poindexter
Dickson Realty Incline
(775) 420-1676
23 Total Sales
Map
Source: Northern Nevada Regional MLS
MLS Number: 190011764
APN: 1318-23-218-012
- 100 Lake Village Unit B
- 76D S Rubicon
- 176 Tahoma Cir Unit A
- 97 Rubicon Cir N Unit A
- 58 Burke Creek Cir
- 148 Holly Ln
- 208 Clubhouse Cir
- 46 Chalet Ct
- 114 Angora Ct Unit A
- 226 Clubhouse Cir
- 155 Sierra Colina Dr Unit lot 10
- 157 Sierra Colina Dr Unit 9
- 129 Sierra Colina Dr Unit homesite 18
- 116 Sierra Colina Dr
- 201 Manor Dr
- 1625 Black Bear Run
- 169 Crescent Dr Unit 53
- 190 Meadow Ln
- 255 Sherwood Ct
- 270 Terrace View Dr
