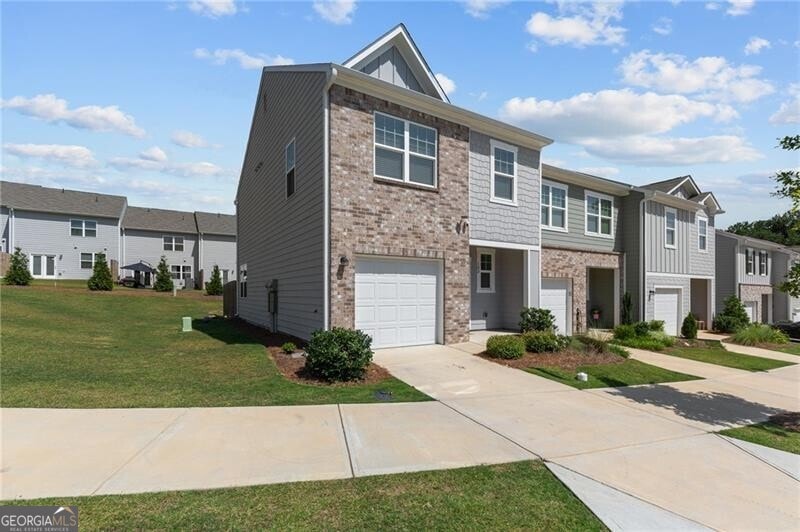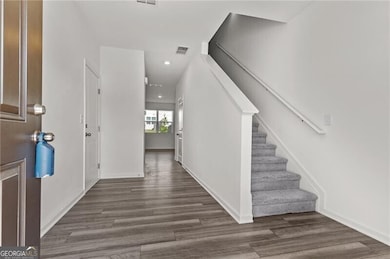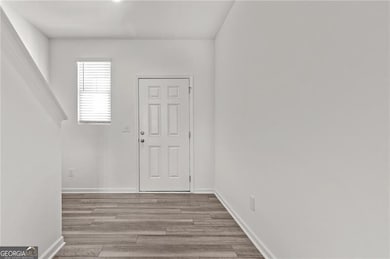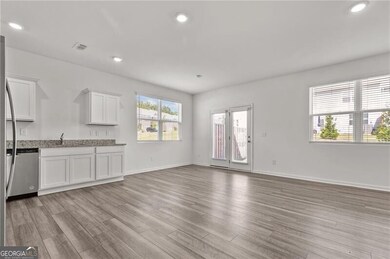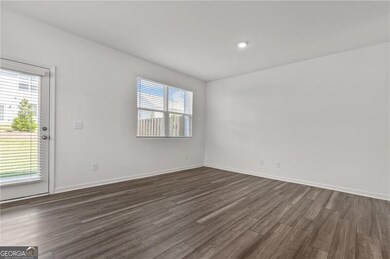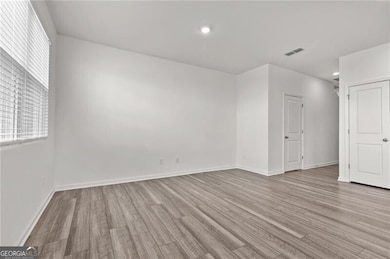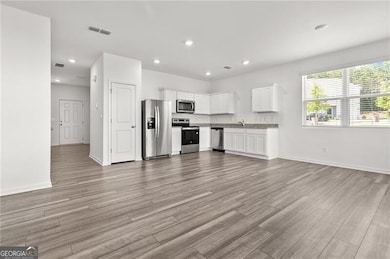103 Rydal Way Winder, GA 30680
Highlights
- End Unit
- Solid Surface Countertops
- Breakfast Area or Nook
- Great Room
- No HOA
- Double Pane Windows
About This Home
This newer end-unit townhome is available for immediate move-in. Step inside to a welcoming foyer that leads into a bright, open-concept living space. The kitchen features stainless steel appliances, including a refrigerator and built-in microwave, and flows seamlessly into the dining area and great room. A convenient half bath completes the main level. Upstairs, you'll find a spacious owner's suite with a private bath and a generous walk-in closet, two additional bedrooms, a full hall bath, and a laundry closet round out the second floor. Enjoy a small private patio out back-perfect for relaxing. Parking includes a one-car garage and driveway, with additional visitor spaces nearby. Landscaping is included. This townhome is ideally located just off GA HWY 316, offering easy access to Athens and Atlanta. You're only minutes from shopping and dining options, including Home Depot, Hobby Lobby, LongHorn Steakhouse, Publix, the new Kroger, Target, PetSmart, Kirkland's, AMC Movie Theater, Fort Yargo State Park, and so much more. A small dog under 20 lbs or a cat is welcome. Monthly pet rent will be determined through a third-party screening company. Washer and Dryer available by request.
Townhouse Details
Home Type
- Townhome
Est. Annual Taxes
- $2,874
Year Built
- Built in 2023
Lot Details
- End Unit
- 1 Common Wall
- Wood Fence
Parking
- Garage
Home Design
- Composition Roof
Interior Spaces
- 1,421 Sq Ft Home
- 2-Story Property
- Double Pane Windows
- Entrance Foyer
- Great Room
- Combination Dining and Living Room
- Open Access
- Laundry on upper level
Kitchen
- Breakfast Area or Nook
- Microwave
- Dishwasher
- Solid Surface Countertops
- Disposal
Flooring
- Carpet
- Laminate
Bedrooms and Bathrooms
- 3 Bedrooms
- Walk-In Closet
Schools
- Kennedy Elementary School
- Westside Middle School
- Apalachee High School
Utilities
- Forced Air Zoned Heating and Cooling System
- Heat Pump System
- Underground Utilities
- Electric Water Heater
- Phone Available
- Cable TV Available
Additional Features
- Patio
- Property is near shops
Listing and Financial Details
- Security Deposit $1,950
- 12-Month Min and 24-Month Max Lease Term
Community Details
Overview
- No Home Owners Association
- Rivington Walk Subdivision
Pet Policy
- Call for details about the types of pets allowed
Security
- Carbon Monoxide Detectors
Map
Source: Georgia MLS
MLS Number: 10552649
APN: XX072C-154
- 59 Thetford Way
- 29 Kielder Dr
- 306 Rydal Way
- 297 Rydal Way
- Cosmos Plan at Rivington Walk
- 103 Rivington Dr
- 111 Rivington Dr
- 107 Rivington Dr
- 105 Rivington Dr
- 101 Rivington Dr
- 99 Rivington Dr
- 670 Loganville Hwy
- 683 Loganville Hwy
- 621 Loganville Hwy
- 236 Vision St
- 176 Market St
- 14 Smithwood Dr
- 713 Carl Bethlehem Rd
- 720 Westbury Ct
- 784 Morris Ln
- 23 Padley Dr
- 59 Thetford Way
- 87 Ingleton Dr
- 148 Vision St
- 108 Smithwood Dr
- 106 Smithwood Dr
- 102 Smithwood Dr
- 101 Smithwood Dr
- 91 Market St
- 140 Market St
- 138 Market St
- 839 Exchange Cir
- 39 Swansen St
- 712 Kings Ct
- 1666 Dillard Way
- 1506 Farmington Way
- 487 Loganville Hwy
- 812 Kendall Park Dr
- 415 Lokeys Ridge Rd
- 371 Turtle Creek Dr
