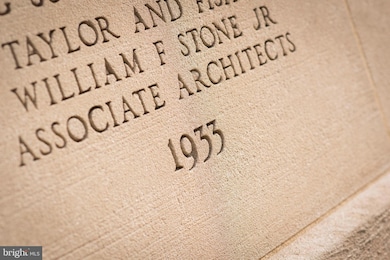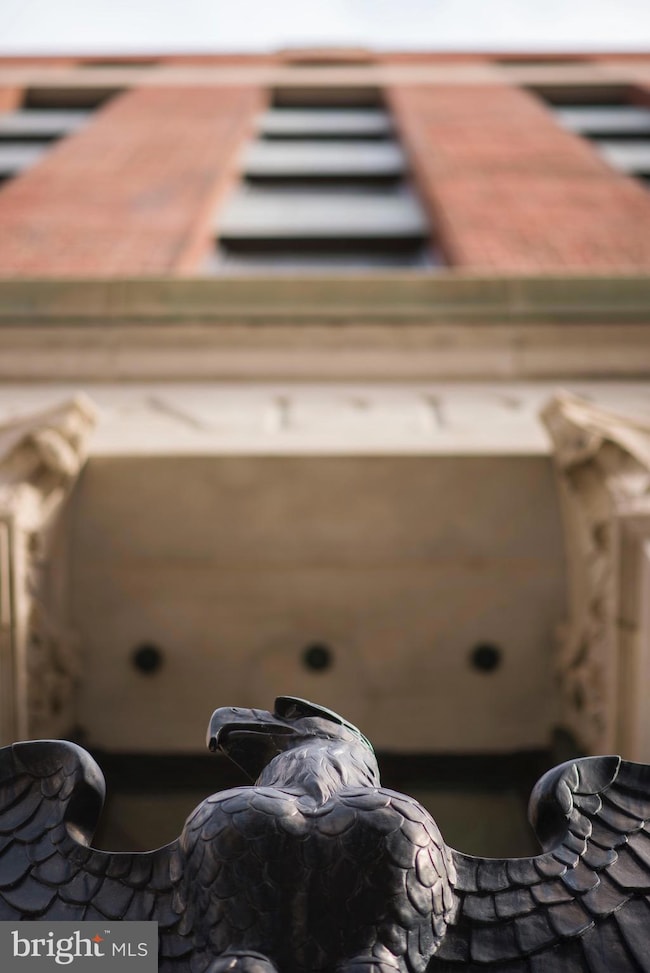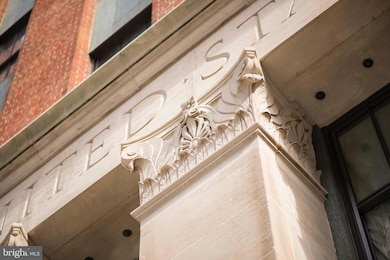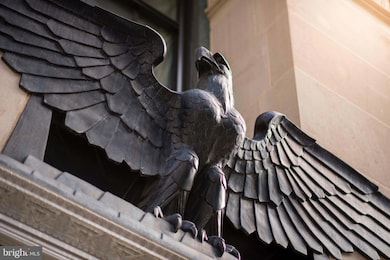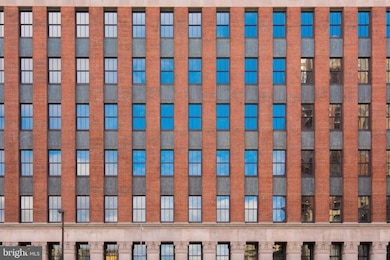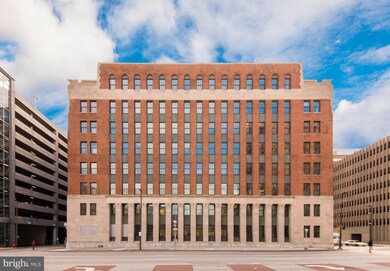103 S Gay St Unit 1BR Baltimore, MD 21202
Downtown Baltimore NeighborhoodHighlights
- Fitness Center
- No HOA
- Game Room
- Wood Flooring
- Upgraded Countertops
- Elevator
About This Home
DISCLOSURES:
Unit photos are not of actual unit
Units are unfurnished
Pricing and availability can change without notice ***** DOWNLOAD DOCUMENT FOR QUALIFICATION REQUIREMENTS ***** SPECIAL:
None One Bedroom - starting at $1100. THE APPRAISERS' BUILDING RESIDENCES AT 103 S. GAY STREET offering first-class amenities in Baltimore's charming, historic Inner Harbor neighborhood. The perfect starting point for city living and urban adventure.
FEATURES INCLUDES: Modern kitchens with granite countertops, stainless steel appliances, and under-mounted sinks, breakfast bar, in-unit washer and dryer, hardwood flooring, abundant natural light, amazing city views, pet friendly. AMENITIES INCLUDES: State-of-the-art fitness center, Peloton Cycle® Studio, resident lounge featuring billiards, ping pong, big screen TVs, and WiFi, roof deck with panoramic views. SERVICES INCLUDES: Online resident portal for rent payments and maintenance requests, 24-hr emergency maintenance, check out our partnership with Rhino that replaces the need for an upfront deposit. NEIGHBORHOOD FEATURES: Convenient access to Baltimore’s top employers and universities, Active social scene and entertainment at the Inner Harbor, Fell’s Point, Camden Yards, M&T Bank Stadium, Horseshoe Baltimore, and much more, Exceptional dining choices include Fogo de Chão, Phillips Seafood, The Capital Grille, McCormick & Schmick's, Shake Shack, Ruth's Chris Steak House, and Miss Shirley's Café, Easy commuting via I-95, 83, and 895, BWI Airport, and public transportation including Johns Hopkins, Metro Station, Close to green urban spaces Walk Score: 96,
Transit score: 89,
Bike Score: 87, DISCLOSURES:
Unit photos are not of actual unit, Rent starts at $1385, Units unfurnished, 1 month’s rent free on a 13-month lease with approved application!
Listing Agent
(202) 361-6697 ben@realty-local.com Realty Local LLC License #634782 Listed on: 01/03/2024
Condo Details
Home Type
- Condominium
Year Built
- Built in 1900 | Remodeled in 2017
Home Design
- Entry on the 1st floor
Interior Spaces
- 567 Sq Ft Home
- Wet Bar
- Wood Flooring
Kitchen
- Electric Oven or Range
- Microwave
- Kitchen Island
- Upgraded Countertops
Bedrooms and Bathrooms
- 1 Main Level Bedroom
- 1 Full Bathroom
Laundry
- Laundry in unit
- Dryer
- Washer
Utilities
- Central Heating and Cooling System
- Electric Water Heater
- Municipal Trash
- Public Septic
- Phone Available
- Cable TV Available
Additional Features
- Doors are 32 inches wide or more
- Two or More Common Walls
Listing and Financial Details
- Residential Lease
- Security Deposit $1,100
- Tenant pays for cable TV, electricity, water, all utilities
- No Smoking Allowed
- 12-Month Min and 36-Month Max Lease Term
- Available 11/12/25
- Assessor Parcel Number 0304111384 001
Community Details
Overview
- No Home Owners Association
- Mid-Rise Condominium
- Downtown Subdivision
- Property Manager
- Property has 7 Levels
Amenities
- Game Room
- Community Center
- Elevator
Recreation
- Fitness Center
Pet Policy
- Pets allowed on a case-by-case basis
Matterport 3D Tour
Map
Source: Bright MLS
MLS Number: MDBA2109978
APN: 04-11-1384 -001
- 414 Water St
- 414 Water St
- 414 Water St Unit 1501
- 414 Water St
- 414 Water St
- 414 Water St
- 414 Water St
- 414 Water St Unit 2106
- 414 Water St Unit 1108
- 414 Water St Unit 2611
- 414 Water St
- 414 Water St
- 414 Water St
- 414 Water St Unit 1112
- 414 Water St Unit 1513
- 414 Water St Unit 1608
- 414 Water St Unit 2311
- 414 Water St
- 414 Water St Unit 2512
- 414 Water St
- 103 S Gay St Unit 2BR
- 414 Water St Unit 1608
- 414 Water St
- 414 Water St
- 414 Water St Unit 2613
- 414 Water St
- 414 Water St Unit 1502
- 414 Water St Unit 2611
- 23 S Gay St
- 311 W Baltimore St
- 311 W Baltimore St Unit 501
- 207 E Redwood St
- 26 S Calvert St Unit 2BR
- 26 S Calvert St Unit 1BR
- 6 S Calvert St
- 7 N Calvert St Unit 1BR
- 7 N Calvert St Unit 2BR
- 100 E Redwood St
- 10 N Calvert St
- 22 Light St

