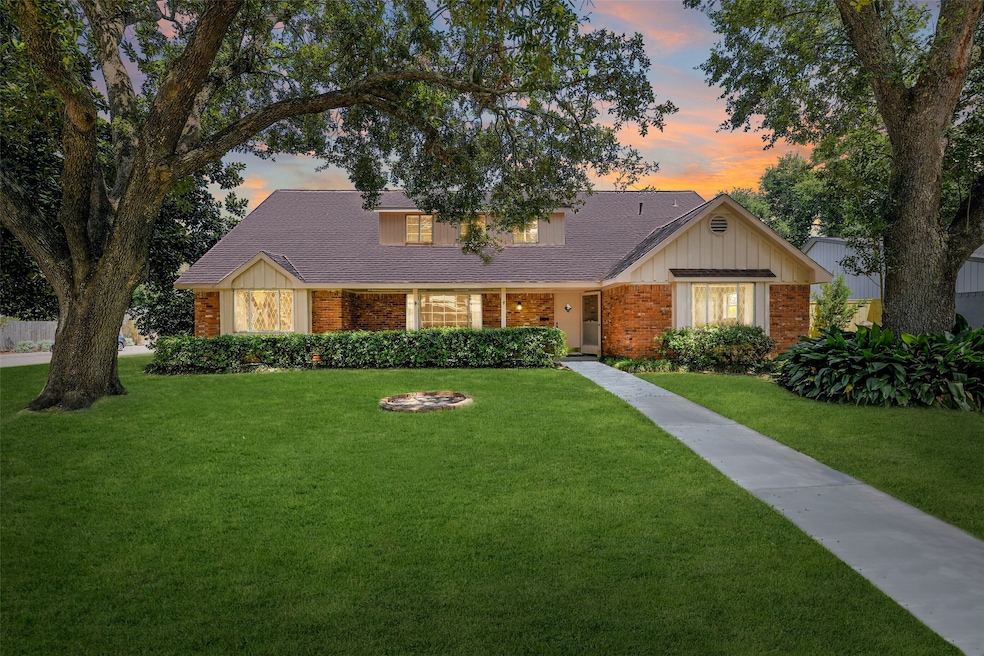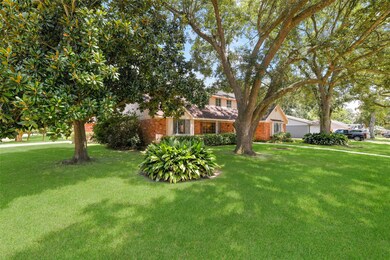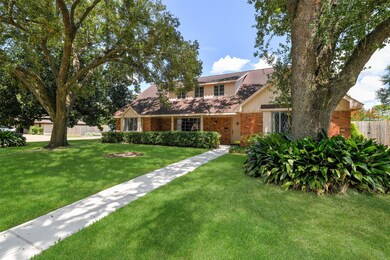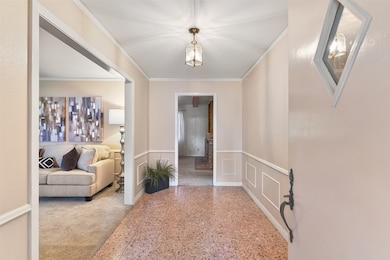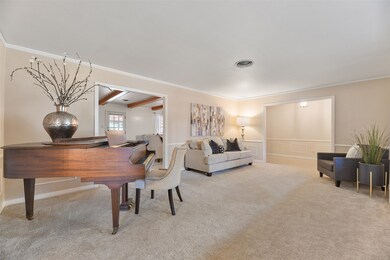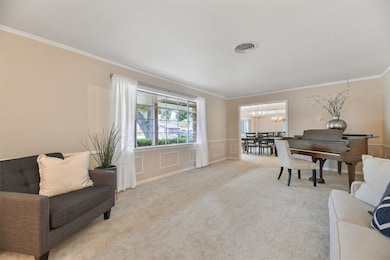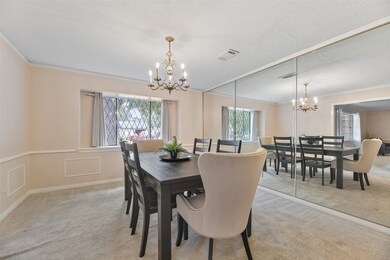
Highlights
- In Ground Pool
- Maid or Guest Quarters
- Traditional Architecture
- 0.31 Acre Lot
- Deck
- Corner Lot
About This Home
As of April 2025Rare architectural gem preserved in its 1960s splendor boasts a second story with fully equipped guest quarters including a kitchen plus a backyard oasis with a pool! Century oaks, a picturesque magnolia, & hundreds of azaleas set the stage for this charming brick bungalow with French Tudor windows and tons of curb appeal. Inside, find generously proportioned living spaces that include formal living & dining spaces, an inviting family room with a gas or wood-burning fireplace, & a sunlit kitchen with luxury vinyl plank floors, dual pantries, bonus serving spaces, & a convenient mud room. The master suite & 2 secondary bedrooms with a vintage tiled hall bath complete the first-floor living space. An interior staircase leads to the second-floor guest quarters with living space, a fully equipped kitchen & dining area, a huge bedroom & en suite bath. Outdoors, a covered patio overlooks a pristine pool surrounded by small pebble decking & tropical landscaping. No HOA dues or restrictions!
Last Agent to Sell the Property
Stanfield Properties License #0490801 Listed on: 08/19/2024
Home Details
Home Type
- Single Family
Est. Annual Taxes
- $7,388
Year Built
- Built in 1962
Lot Details
- 0.31 Acre Lot
- West Facing Home
- Back Yard Fenced
- Corner Lot
Parking
- 2 Car Attached Garage
- Oversized Parking
- Garage Door Opener
- Driveway
Home Design
- Traditional Architecture
- Brick Exterior Construction
- Slab Foundation
- Composition Roof
- Wood Siding
Interior Spaces
- 3,014 Sq Ft Home
- 2-Story Property
- Crown Molding
- Ceiling Fan
- Wood Burning Fireplace
- Gas Log Fireplace
- Family Room
- Living Room
- Breakfast Room
- Dining Room
- Home Office
- Utility Room
- Washer and Electric Dryer Hookup
Kitchen
- Breakfast Bar
- <<doubleOvenToken>>
- Electric Oven
- Gas Cooktop
- Dishwasher
- Disposal
Flooring
- Carpet
- Vinyl Plank
- Vinyl
Bedrooms and Bathrooms
- 4 Bedrooms
- Maid or Guest Quarters
- <<tubWithShowerToken>>
Pool
- In Ground Pool
- Gunite Pool
Outdoor Features
- Deck
- Covered patio or porch
- Shed
Schools
- Hasse Elementary School
- Fairview Junior High School
- Alvin High School
Utilities
- Central Heating and Cooling System
- Heating System Uses Gas
Community Details
- Mclendon Place Sec 1 Alvin Subdivision
Listing and Financial Details
- Exclusions: curtains in den & formal living room
Ownership History
Purchase Details
Home Financials for this Owner
Home Financials are based on the most recent Mortgage that was taken out on this home.Similar Homes in the area
Home Values in the Area
Average Home Value in this Area
Purchase History
| Date | Type | Sale Price | Title Company |
|---|---|---|---|
| Warranty Deed | -- | Chicago Title |
Mortgage History
| Date | Status | Loan Amount | Loan Type |
|---|---|---|---|
| Previous Owner | $35,000 | Unknown |
Property History
| Date | Event | Price | Change | Sq Ft Price |
|---|---|---|---|---|
| 04/25/2025 04/25/25 | Sold | -- | -- | -- |
| 02/06/2025 02/06/25 | Pending | -- | -- | -- |
| 10/30/2024 10/30/24 | Price Changed | $349,000 | -5.4% | $116 / Sq Ft |
| 09/26/2024 09/26/24 | Price Changed | $369,000 | -5.1% | $122 / Sq Ft |
| 08/19/2024 08/19/24 | For Sale | $389,000 | -- | $129 / Sq Ft |
Tax History Compared to Growth
Tax History
| Year | Tax Paid | Tax Assessment Tax Assessment Total Assessment is a certain percentage of the fair market value that is determined by local assessors to be the total taxable value of land and additions on the property. | Land | Improvement |
|---|---|---|---|---|
| 2023 | $2,413 | $296,395 | $54,730 | $417,270 |
| 2022 | $7,490 | $273,053 | $54,730 | $309,790 |
| 2021 | $7,167 | $248,230 | $40,230 | $208,000 |
| 2020 | $6,966 | $238,000 | $34,480 | $203,520 |
| 2019 | $7,122 | $237,120 | $28,730 | $208,390 |
| 2018 | $6,638 | $237,680 | $28,730 | $208,950 |
| 2017 | $6,111 | $235,620 | $28,730 | $206,890 |
| 2016 | $5,555 | $230,130 | $28,730 | $201,400 |
| 2014 | $2,710 | $150,670 | $23,940 | $126,730 |
Agents Affiliated with this Home
-
Alan Stanfield

Seller's Agent in 2025
Alan Stanfield
Stanfield Properties
(281) 948-9780
21 in this area
394 Total Sales
-
Rob Roy
R
Buyer's Agent in 2025
Rob Roy
Texas Flat Fee, REALTORS
(832) 299-2000
3 in this area
102 Total Sales
Map
Source: Houston Association of REALTORS®
MLS Number: 69947273
APN: 6530-0001-000
- 0 Jane St and Hwy 6 Unit 54562599
- 101 N Grant St
- 650 E Adoue St
- 218 N Ormsby St
- 312 N Ormsby St Unit 314
- 709 E Highway 6
- 304 N Ormsby St
- 208 N Ormsby St
- 202 N Ormsby St
- 1300 Dickinson Rd
- 0 Bayou Dr
- 755 Dezso Dr
- 804 Tovrea Rd
- 375 E Highway 6
- 716 Gubert Ln
- 999 Hamilton St
- 00 S Hwy 35 Loop
- 514 E Foley St
- 0 Jephson
- Lot 72 - 75 Bayou Dr
