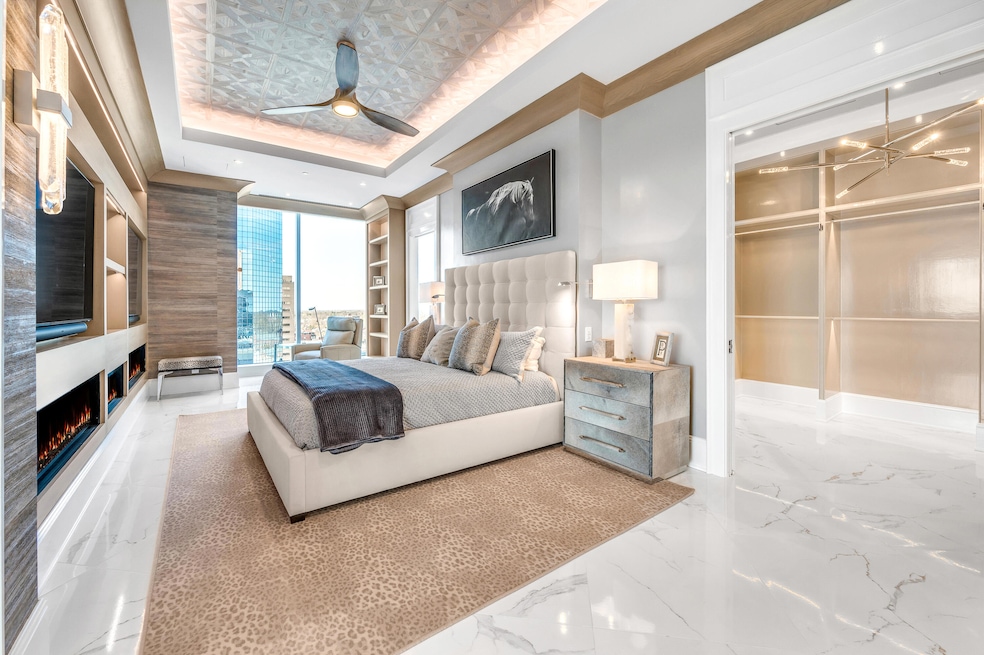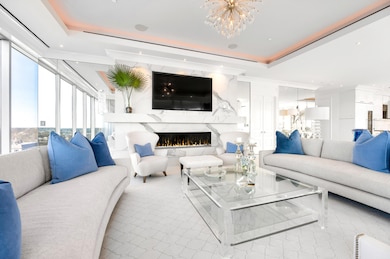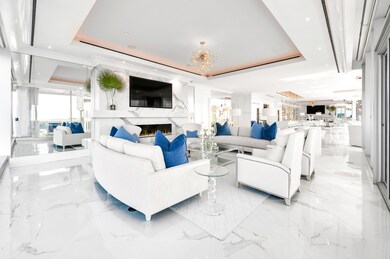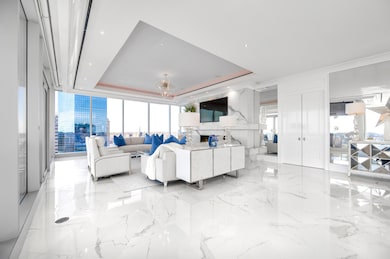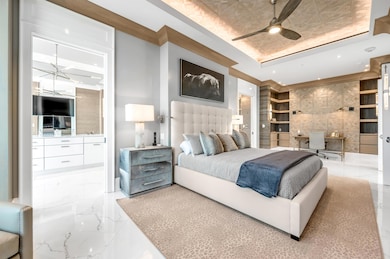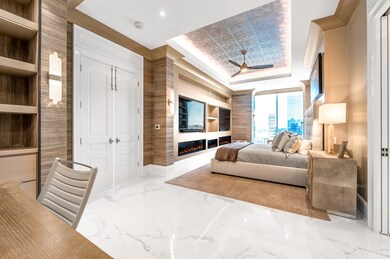103 S Limestone Unit 1150 Lexington, KY 40507
Downtown Lexington NeighborhoodEstimated payment $25,570/month
Highlights
- New Construction
- Fireplace in Primary Bedroom
- Home Office
- Lafayette High School Rated A
- Marble Flooring
- 2-minute walk to Court Square Fountain
About This Home
Welcome to this stunning high-end fully furnished luxury condo located in The Penthouses of City Center in the heart of downtown Lexington. This state of the art condo boasts of marble flooring throughout and breathtaking floor-to-ceiling glass windows that offer panoramic views of three different city skylines. Step outside onto one of the two balconies and experience the bustling energy of downtown Lexington. Inside, you'll find three spacious primary suites, each with its own luxurious en-suite bathroom. The residence also features multiple gathering and seating areas, perfect for entertaining guests or relaxing after a long day. This fully furnished condo has been meticulously designed and decorated with the utmost attention to detail, ensuring that you'll feel right at home from the moment you walk through the door. When you're ready to explore all that downtown Lexington has to offer, you'll be just steps away from some of the finest dining and entertainment options in the city. Don't miss out on the opportunity to experience luxury living at its finest in this one-of-a-kind condo.
Listing Agent
Bluegrass Sotheby's International Realty License #200024 Listed on: 06/06/2025

Property Details
Home Type
- Condominium
Year Built
- Built in 2021 | New Construction
HOA Fees
- $2,246 Monthly HOA Fees
Home Design
- Membrane Roofing
Interior Spaces
- 5,989 Sq Ft Home
- 1-Story Property
- Wet Bar
- Factory Built Fireplace
- Ventless Fireplace
- Fireplace With Gas Starter
- Insulated Windows
- Window Treatments
- Insulated Doors
- Entrance Foyer
- Family Room with Fireplace
- Living Room with Fireplace
- Dining Room
- Home Office
- Utility Room
- Security System Leased
- Property Views
Kitchen
- Breakfast Bar
- Microwave
- Dishwasher
- Disposal
Flooring
- Marble
- Tile
Bedrooms and Bathrooms
- 3 Bedrooms
- Fireplace in Primary Bedroom
- Walk-In Closet
Laundry
- Laundry on main level
- Dryer
- Washer
Parking
- Garage
- Off-Street Parking
Schools
- Harrison Elementary School
- Lexington Trad Middle School
- Lafayette High School
Utilities
- Zoned Heating and Cooling
- Air Source Heat Pump
- Electric Water Heater
Additional Features
- Accessibility Features
- Patio
Community Details
- Downtown Subdivision
- Mandatory home owners association
Listing and Financial Details
- Assessor Parcel Number 38280740
Map
Home Values in the Area
Average Home Value in this Area
Tax History
| Year | Tax Paid | Tax Assessment Tax Assessment Total Assessment is a certain percentage of the fair market value that is determined by local assessors to be the total taxable value of land and additions on the property. | Land | Improvement |
|---|---|---|---|---|
| 2025 | $40,580 | $3,281,600 | $0 | $0 |
| 2024 | $40,580 | $3,281,600 | $0 | $0 |
| 2023 | $40,580 | $3,281,600 | $0 | $0 |
| 2022 | $41,919 | $3,281,600 | $0 | $0 |
| 2021 | $19,161 | $1,500,000 | $0 | $0 |
| 2020 | $8,824 | $690,800 | $0 | $0 |
Property History
| Date | Event | Price | List to Sale | Price per Sq Ft |
|---|---|---|---|---|
| 06/06/2025 06/06/25 | For Sale | $3,795,000 | -- | $634 / Sq Ft |
Purchase History
| Date | Type | Sale Price | Title Company |
|---|---|---|---|
| Condominium Deed | $690,778 | -- |
Source: ImagineMLS (Bluegrass REALTORS®)
MLS Number: 25012026
APN: 38280740
- 106 W Vine St Unit 705
- 2504 Leland Rd
- 345 W Vine St Unit 2202
- 200 W Second St Unit 300
- 317 S Mill St
- 361 S Upper St Unit 363
- 331 S Mill St
- 250 S Martin Luther King Blvd Unit 317
- 220 Market St
- 117 W Maxwell St
- 505 W Main St Unit 501
- 355 S Broadway Unit 202
- 515 W Main St Unit 202
- 150 Deweese St
- 340 New St
- 514 W Short St Unit 101
- 240 E Third St
- 369 E Main St Unit 402
- 405 & 407 W Third St
- 326 E Third St
- 120 E Main St
- 176 Market St Unit 201
- 180 N Martin Luther King Blvd
- 275 S Limestone Unit 110
- 260 Lexington Ave
- 137 Rose St
- 263 N Limestone
- 265 N Limestone
- 262 N Broadway Unit 10
- 326 E High St Unit 2
- 214 Arlington Ave Unit 2
- 535 S Upper St Unit 215
- 320 Elm Tree Ln
- 706 W Maxwell St
- 421 Johnson Ave Unit 2
- 317 Ross Ave
- 111 Woodland Ave Unit 309
- 480 Skain St Unit 204
- 728 W Short St
- 121 W Fifth St Unit front
