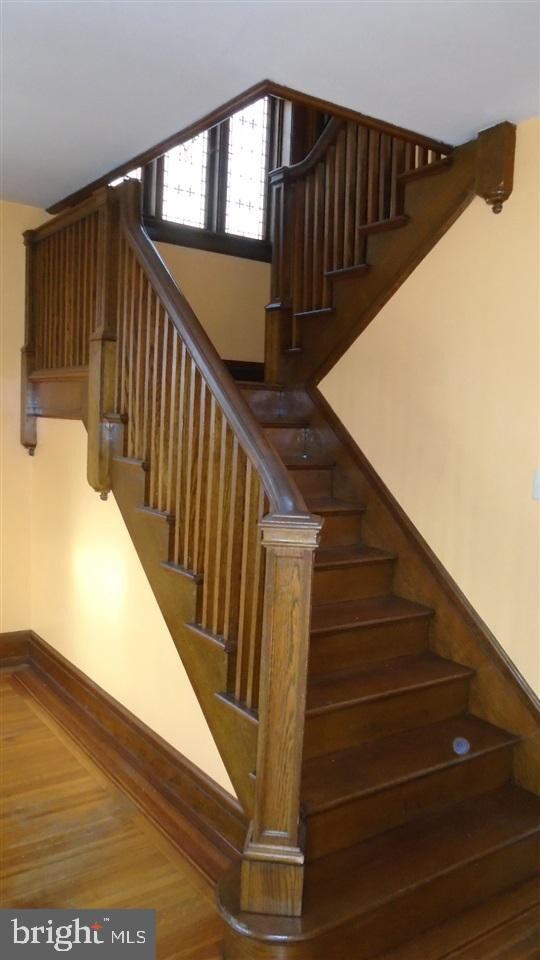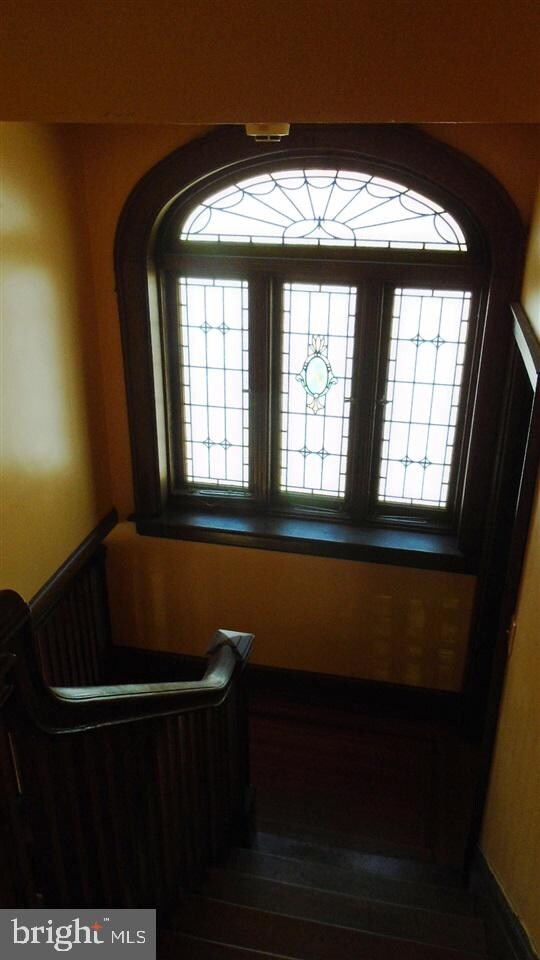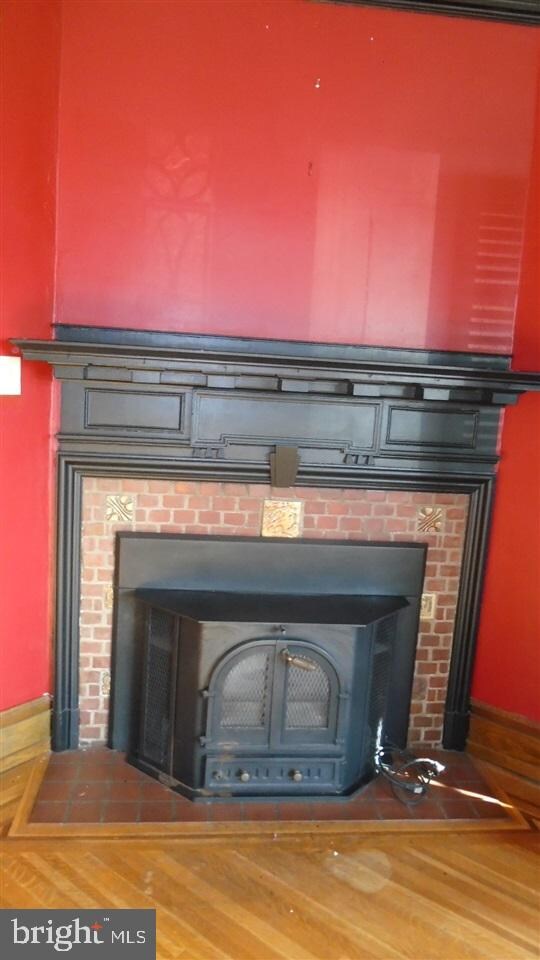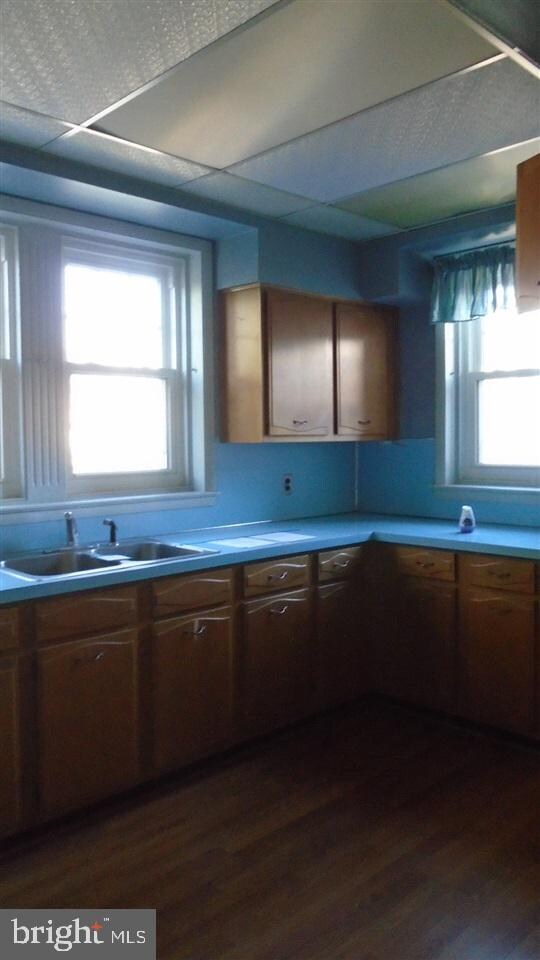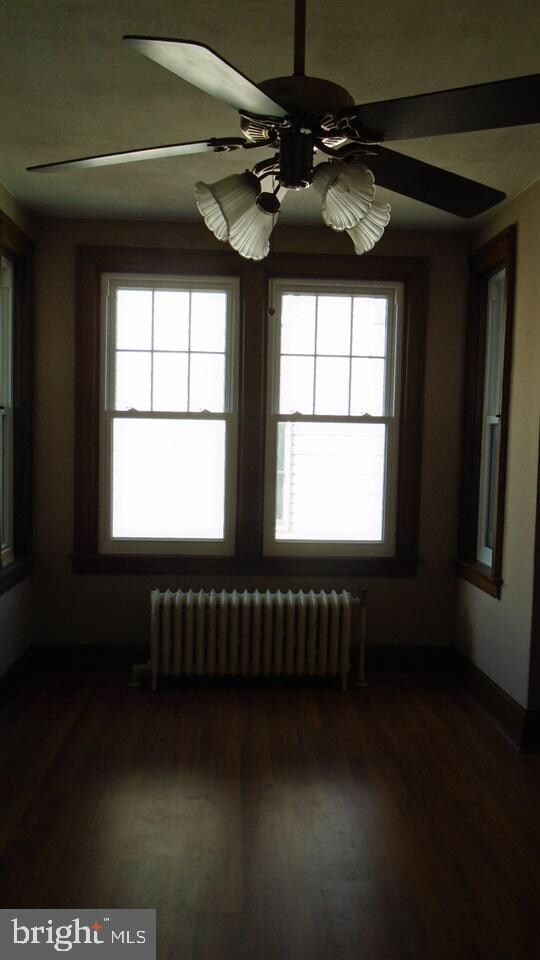
Highlights
- Colonial Architecture
- No HOA
- Formal Dining Room
- Deck
- Den
- 1 Car Detached Garage
About This Home
As of January 2017HUD Case #446-024451. All properties are sold AS IS w/o any guarantee or warranty by seller. Buyer to verify all info. Approval must be granted in advance by HUDS FSM in cases where plumbing deficiencies exist approval for water turn on may be denied. FHA Uninsured. Cooperating Brokers may receive up to 3% commission. See www.SageAcq.com or www.hudhomestore for property details & bidding procedures.
Last Agent to Sell the Property
Better Homes and Gardens Real Estate Capital Area License #RS286172

Home Details
Home Type
- Single Family
Est. Annual Taxes
- $4,138
Year Built
- Built in 1907
Lot Details
- 0.28 Acre Lot
- Chain Link Fence
- Level Lot
- Cleared Lot
- Property is in good condition
Parking
- 1 Car Detached Garage
- Driveway
Home Design
- Colonial Architecture
- Brick Exterior Construction
- Poured Concrete
- Tile Roof
- Stick Built Home
Interior Spaces
- Property has 2 Levels
- Self Contained Fireplace Unit Or Insert
- Family Room
- Living Room
- Formal Dining Room
- Den
- Built-In Range
Bedrooms and Bathrooms
- 4 Bedrooms
- 2 Full Bathrooms
Basement
- Basement Fills Entire Space Under The House
- Laundry in Basement
Outdoor Features
- Deck
- Exterior Lighting
- Porch
Utilities
- Window Unit Cooling System
- Electric Water Heater
Community Details
- No Home Owners Association
Listing and Financial Details
- Assessor Parcel Number 67590000200490000000
Ownership History
Purchase Details
Purchase Details
Home Financials for this Owner
Home Financials are based on the most recent Mortgage that was taken out on this home.Purchase Details
Purchase Details
Purchase Details
Home Financials for this Owner
Home Financials are based on the most recent Mortgage that was taken out on this home.Purchase Details
Map
Similar Homes in Dover, PA
Home Values in the Area
Average Home Value in this Area
Purchase History
| Date | Type | Sale Price | Title Company |
|---|---|---|---|
| Interfamily Deed Transfer | -- | None Available | |
| Deed | $118,000 | None Available | |
| Special Warranty Deed | -- | None Available | |
| Sheriffs Deed | $1,851 | None Available | |
| Deed | $189,900 | None Available | |
| Deed | $32,900 | -- |
Mortgage History
| Date | Status | Loan Amount | Loan Type |
|---|---|---|---|
| Open | $26,500 | Commercial | |
| Open | $112,100 | New Conventional | |
| Previous Owner | $174,755 | FHA | |
| Previous Owner | $150,000 | Credit Line Revolving |
Property History
| Date | Event | Price | Change | Sq Ft Price |
|---|---|---|---|---|
| 05/19/2025 05/19/25 | Pending | -- | -- | -- |
| 05/17/2025 05/17/25 | For Sale | $300,000 | +154.2% | $104 / Sq Ft |
| 01/31/2017 01/31/17 | Sold | $118,000 | 0.0% | $41 / Sq Ft |
| 01/05/2017 01/05/17 | Pending | -- | -- | -- |
| 12/07/2016 12/07/16 | For Sale | $118,000 | -- | $41 / Sq Ft |
Tax History
| Year | Tax Paid | Tax Assessment Tax Assessment Total Assessment is a certain percentage of the fair market value that is determined by local assessors to be the total taxable value of land and additions on the property. | Land | Improvement |
|---|---|---|---|---|
| 2025 | $4,138 | $117,720 | $25,970 | $91,750 |
| 2024 | $4,138 | $117,720 | $25,970 | $91,750 |
| 2023 | $4,138 | $117,720 | $25,970 | $91,750 |
| 2022 | $4,068 | $117,720 | $25,970 | $91,750 |
| 2021 | $3,856 | $117,720 | $25,970 | $91,750 |
| 2020 | $3,824 | $117,720 | $25,970 | $91,750 |
| 2019 | $3,912 | $122,770 | $25,970 | $96,800 |
| 2018 | $3,858 | $122,770 | $25,970 | $96,800 |
| 2017 | $3,858 | $122,770 | $25,970 | $96,800 |
| 2016 | $0 | $122,770 | $25,970 | $96,800 |
| 2015 | -- | $122,770 | $25,970 | $96,800 |
| 2014 | -- | $122,770 | $25,970 | $96,800 |
Source: Bright MLS
MLS Number: 1003027335
APN: 59-000-02-0049.00-00000


