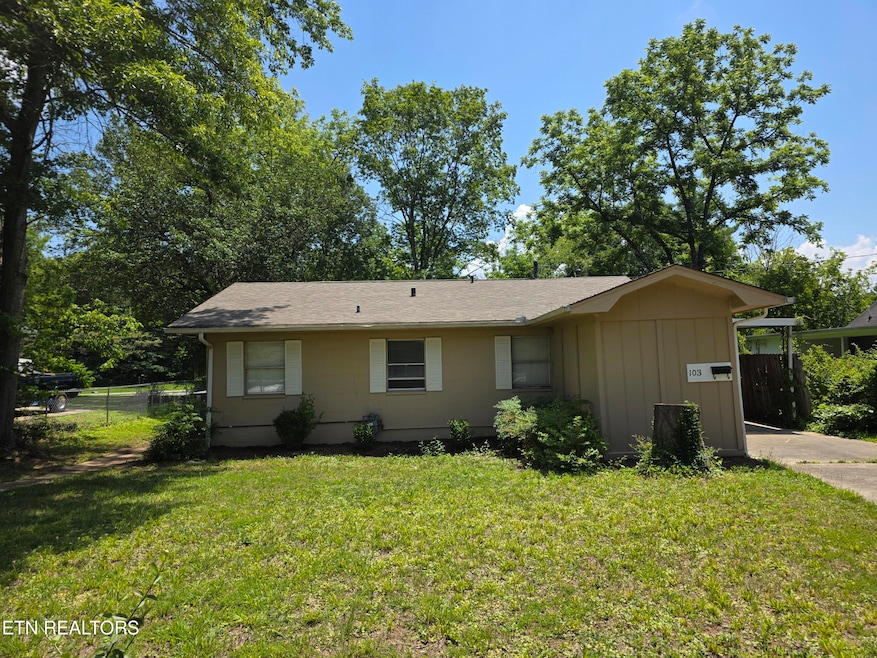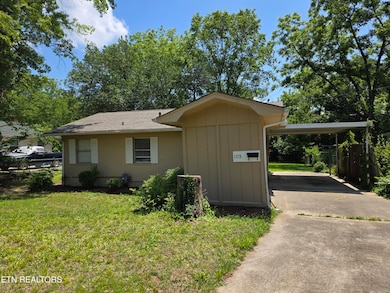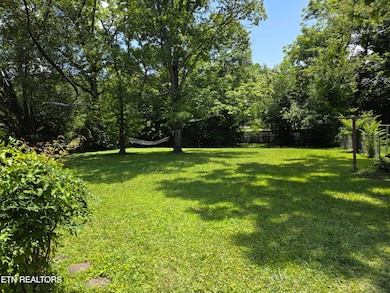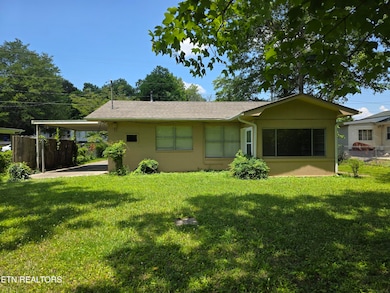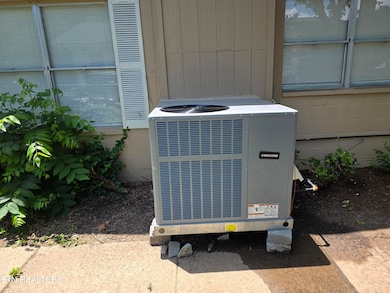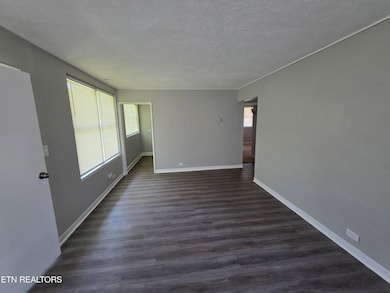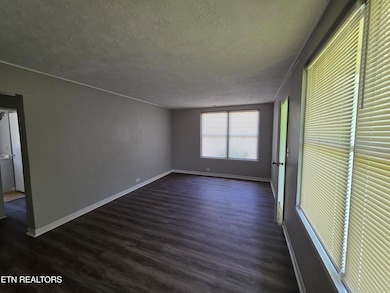
103 S Purdue Ave Oak Ridge, TN 37830
Estimated payment $1,145/month
Total Views
4,205
2
Beds
1
Bath
868
Sq Ft
$230
Price per Sq Ft
Highlights
- Traditional Architecture
- Bonus Room
- Storage Room
- Woodland Elementary School Rated A
- No HOA
- Central Heating and Cooling System
About This Home
Rare find - Cute and Cozy - Well maintained
2 bedroom 1 bath - additional room on back of home can be used for office or a bedroom. 1 car carport, and extra storage. New 100 amp Electrical Service 8-29-25, new roof, flooring, paint and more.
Nice flat lot , extra large lot with chain link fence surrounding the entire property. just upgraded the HVAC -High Efficiency Gas Pack with AC.
Surrounding properties well kept.
Home Details
Home Type
- Single Family
Est. Annual Taxes
- $766
Year Built
- Built in 1948
Lot Details
- 0.28 Acre Lot
- Lot Dimensions are 189 x 65
- Chain Link Fence
- Level Lot
- Irregular Lot
Home Design
- Traditional Architecture
- Block Foundation
- Slab Foundation
- Wood Siding
- Cement Siding
Interior Spaces
- 868 Sq Ft Home
- Aluminum Window Frames
- Combination Dining and Living Room
- Bonus Room
- Storage Room
- Washer and Dryer Hookup
- Fire and Smoke Detector
Kitchen
- Range
- Microwave
Flooring
- Carpet
- Vinyl
Bedrooms and Bathrooms
- 2 Bedrooms
- 1 Full Bathroom
Parking
- 1 Carport Space
- 1 Car Parking Space
- Off-Street Parking
Schools
- Woodland Elementary School
- Jefferson Middle School
- Oak Ridge High School
Utilities
- Central Heating and Cooling System
- Internet Available
Community Details
- No Home Owners Association
Listing and Financial Details
- Assessor Parcel Number 100P D 002.00
Map
Create a Home Valuation Report for This Property
The Home Valuation Report is an in-depth analysis detailing your home's value as well as a comparison with similar homes in the area
Home Values in the Area
Average Home Value in this Area
Tax History
| Year | Tax Paid | Tax Assessment Tax Assessment Total Assessment is a certain percentage of the fair market value that is determined by local assessors to be the total taxable value of land and additions on the property. | Land | Improvement |
|---|---|---|---|---|
| 2024 | $765 | $16,050 | $6,250 | $9,800 |
| 2023 | $765 | $16,050 | $0 | $0 |
| 2022 | $765 | $16,050 | $6,250 | $9,800 |
| 2021 | $765 | $16,050 | $6,250 | $9,800 |
| 2020 | $651 | $16,050 | $6,250 | $9,800 |
| 2019 | $666 | $12,675 | $5,150 | $7,525 |
| 2018 | $651 | $12,675 | $5,150 | $7,525 |
| 2017 | $648 | $12,675 | $5,150 | $7,525 |
| 2016 | $648 | $12,675 | $5,150 | $7,525 |
| 2015 | -- | $12,675 | $5,150 | $7,525 |
| 2014 | -- | $12,675 | $5,150 | $7,525 |
| 2013 | -- | $15,200 | $0 | $0 |
Source: Public Records
Property History
| Date | Event | Price | Change | Sq Ft Price |
|---|---|---|---|---|
| 09/02/2025 09/02/25 | For Sale | $199,900 | 0.0% | $230 / Sq Ft |
| 08/31/2025 08/31/25 | Off Market | $199,900 | -- | -- |
| 08/15/2025 08/15/25 | For Sale | $199,900 | 0.0% | $230 / Sq Ft |
| 08/03/2025 08/03/25 | Pending | -- | -- | -- |
| 07/30/2025 07/30/25 | For Sale | $199,900 | 0.0% | $230 / Sq Ft |
| 07/28/2025 07/28/25 | Pending | -- | -- | -- |
| 07/14/2025 07/14/25 | Price Changed | $199,900 | -3.2% | $230 / Sq Ft |
| 06/23/2025 06/23/25 | Price Changed | $206,500 | 0.0% | $238 / Sq Ft |
| 06/23/2025 06/23/25 | For Sale | $206,500 | +27.1% | $238 / Sq Ft |
| 04/14/2025 04/14/25 | Off Market | $162,500 | -- | -- |
| 04/04/2025 04/04/25 | For Sale | $162,500 | -- | $187 / Sq Ft |
Source: East Tennessee REALTORS® MLS
Purchase History
| Date | Type | Sale Price | Title Company |
|---|---|---|---|
| Warranty Deed | $105,000 | Lenders Title Company | |
| Warranty Deed | $105,000 | Lenders Title Company | |
| Interfamily Deed Transfer | -- | None Available | |
| Deed | -- | -- | |
| Warranty Deed | $34,000 | -- |
Source: Public Records
Similar Homes in Oak Ridge, TN
Source: East Tennessee REALTORS® MLS
MLS Number: 1295904
APN: 100P-D-002.00
Nearby Homes
- 101 Hendrix Dr
- 109 Nasson Ln
- 123 Heritage Dr
- 191 Manhattan Ave
- 207 Manhattan Ave
- 116 W Gettysburg Ave
- 0 Hendrix Dr
- 185 S Purdue Ave
- 255 N Purdue Ave
- 111 Summit Ridge Ln
- 244 Vermont Ave
- 118 Venus Rd
- 100 Viola Rd
- 240 W Tennessee Ave
- 106 Nesper Rd
- 103 E Pasadena Rd
- 111 W Magnolia Ln
- 107 W Pawley Rd
- 116 E Magnolia Ln
- 114 W Maiden Ln
- 100 Lisa's Way
- 105 Inn Ln
- 300 S Tulane Ave
- 82 E Tennessee Ave
- 160 N Illinois Ave
- 101 Virginia Rd
- 448 E Tennessee Ave
- 100 Teejay Dr
- 107 S Walker Ln
- 107 N Walker Ln
- 289 Royce Cir
- 143 Claremont Rd
- 363 Robertsville Rd Unit 363
- 180 Waterview Dr
- 117 Arcadia Ln Unit A
- 121 Arcadia Ln Unit C
- 129 Arcadia Ln Unit D
- 57 Riverview Dr
- 165 Midway Dr Unit C
- 10620 Rather Rd
