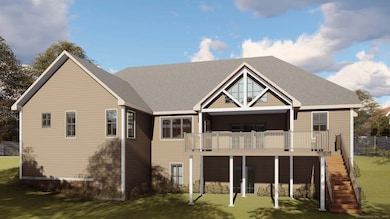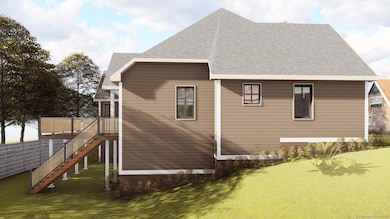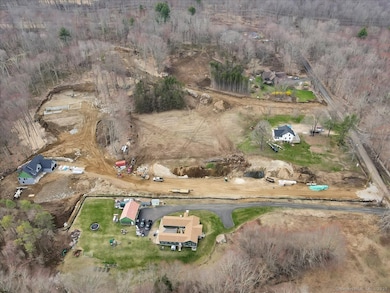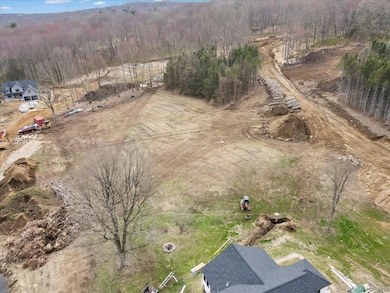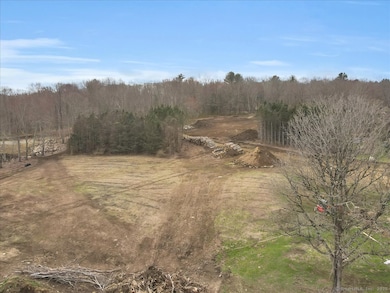103 S Street Extension Coventry, CT 06238
Estimated payment $4,893/month
Highlights
- 2.2 Acre Lot
- Open Floorplan
- Home Energy Rating Service (HERS) Rated Property
- George Hersey Robertson School Rated A-
- ENERGY STAR Certified Homes
- Covered Deck
About This Home
Welcome to YOUR DREAM home-a stunning, sprawling ranch offering the perfect blend of modern comfort and timeless New England charm. With over 2,500 sq. ft. of single-level living, this home is thoughtfully designed for today's lifestyle, featuring four spacious bedrooms - including a private primary suite with a spa-like bath - two and a half bathrooms, and a two- or three-car garage option. The open-concept layout flows seamlessly from the bright family room to the gourmet kitchen, complete with quartz countertops and Energy Star appliances. Built with efficiency in mind, this home also includes high-performance heating, cooling, and energy-saving features that keep utility costs low without sacrificing style. Set on a peaceful country road and surrounded by brand new homes, you'll enjoy a retreat-like setting while still being just minutes from Coventry Lake, hiking trails, parks, pickleball courts, and the shops and restaurants of downtown Mansfield. Commuters will appreciate the easy access to highways and larger shopping centers. With multiple floor plans available, you have the opportunity to customize a home that's built for you. Whether entertaining in your open-concept kitchen, relaxing in your sunlit living space, or taking in the natural beauty around you, this home delivers the best of both worlds: eco-friendly living in a tranquil country setting.
Listing Agent
Berkshire Hathaway NE Prop. Brokerage Phone: (860) 918-3945 License #RES.0812297 Listed on: 10/21/2025

Home Details
Home Type
- Single Family
Est. Annual Taxes
- $2,070
Year Built
- Built in 2025
Lot Details
- 2.2 Acre Lot
- Property is zoned GR40
Home Design
- Home to be built
- Ranch Style House
- Concrete Foundation
- Frame Construction
- Asphalt Shingled Roof
- Vinyl Siding
Interior Spaces
- 2,554 Sq Ft Home
- Open Floorplan
- 1 Fireplace
- Concrete Flooring
- Smart Thermostat
Kitchen
- Oven or Range
- Microwave
- Dishwasher
Bedrooms and Bathrooms
- 4 Bedrooms
Laundry
- Laundry on main level
- Electric Dryer
- Washer
Attic
- Unfinished Attic
- Attic or Crawl Hatchway Insulated
Unfinished Basement
- Basement Fills Entire Space Under The House
- Interior Basement Entry
Parking
- 3 Car Garage
- Parking Deck
- Automatic Garage Door Opener
Eco-Friendly Details
- Home Energy Rating Service (HERS) Rated Property
- ENERGY STAR Certified Homes
- Home Performance with ENERGY STAR
Outdoor Features
- Covered Deck
- Patio
- Rain Gutters
Utilities
- Central Air
- Heat Pump System
- Private Company Owned Well
- Electric Water Heater
Community Details
- Deer Meadow Subdivision
Map
Home Values in the Area
Average Home Value in this Area
Property History
| Date | Event | Price | List to Sale | Price per Sq Ft |
|---|---|---|---|---|
| 10/23/2025 10/23/25 | Price Changed | $899,900 | +6.0% | $352 / Sq Ft |
| 10/21/2025 10/21/25 | For Sale | $849,000 | -- | $332 / Sq Ft |
Source: SmartMLS
MLS Number: 24131197
- 106 S Street Extension
- 0 South St Unit 24134981
- 457 Stafford Rd
- 0 Sheffield Dr
- 00 Sheffield Dr
- 58 Candide Ln
- 35 Wyllys Farm Rd
- 30 Wyllys Farm Rd
- 37 Wyllys Farm Rd
- 43 Wyllys Farm Rd
- 31 Wyllys Farm Rd
- 259 High St
- 0 Oak Dr Unit LOT 33
- 122 High St
- 12 White Oak Rd Unit 12A
- 94 Stonehouse Rd Unit 10
- 1365 Main St
- 39 Wood Trail
- 198 Forest Rd
- 59 Woodland Rd
- 297 Stafford (Rte 32 ) Rd Unit 2
- 1046 Main St Unit 2nd Floor
- 820 Mansfield City Rd
- 30 Wall St Unit 30 Wall Steet 2nd Floor
- 30 Wall St Unit 30 Wall Stret Floor 2B
- 1365 Main St Unit 5
- 16 Crestwood Rd
- 406 S Eagleville Rd
- 1 Carleton Rd
- 108 Maple Rd
- 44 Lakewood Dr Unit Lakewood
- 49 Gem Dr
- 101 S Eagleville Rd
- 56 MacHt Rd
- 15 Patriots Square
- 146 Beebe Farms Rd
- 1146 Stafford Rd
- 26 Liberty Dr
- 89 Cheney Dr
- 120 N Frontage Rd

