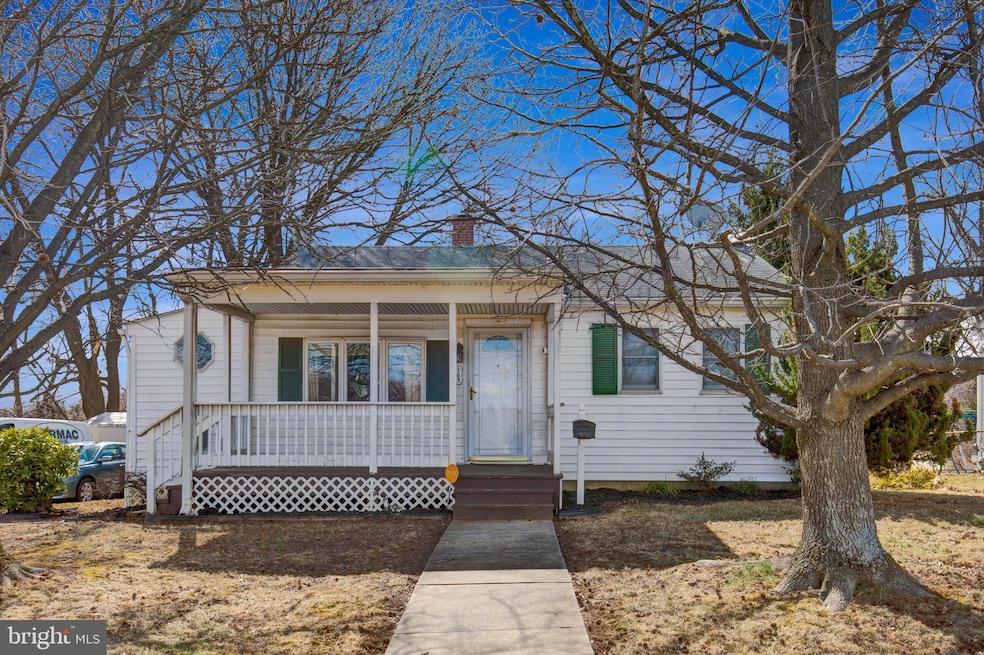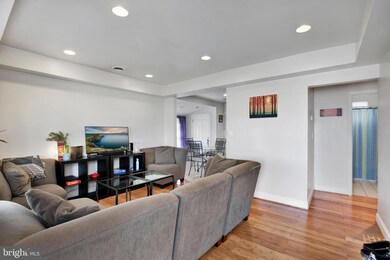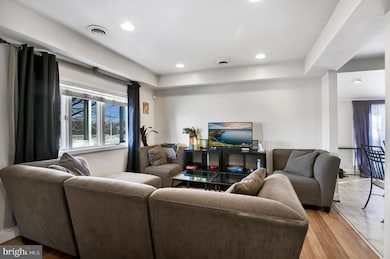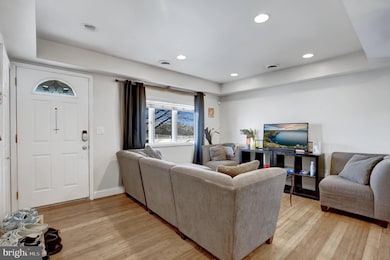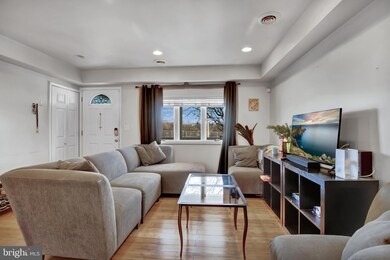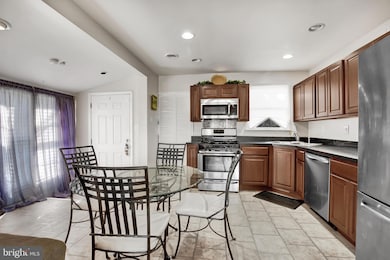
103 S Tollgate Rd Owings Mills, MD 21117
Highlights
- Raised Ranch Architecture
- Attic
- Den
- Main Floor Bedroom
- No HOA
- Stainless Steel Appliances
About This Home
As of April 2025A charming single-family home featuring 2 bedrooms, 1 full bathroom single family home with rear deck, large back yard and private driveway which is conveniently situated near Reisterstown Road in Owings Mills. The property boasts updated floors, stainless steel appliances, and newer hot water heater. Its proximity to shopping, retail, and restaurants adds to its appeal. This home offers tremendous potential. A 1-year home warranty is included.
Home Details
Home Type
- Single Family
Est. Annual Taxes
- $2,321
Year Built
- Built in 1955
Lot Details
- 0.26 Acre Lot
- Property is in very good condition
- Property is zoned DR 3.5
Home Design
- Raised Ranch Architecture
- Vinyl Siding
Interior Spaces
- 846 Sq Ft Home
- Property has 1 Level
- Living Room
- Dining Area
- Den
- Crawl Space
- Attic
Kitchen
- Eat-In Kitchen
- Gas Oven or Range
- Stove
- Built-In Microwave
- Dishwasher
- Stainless Steel Appliances
Bedrooms and Bathrooms
- 2 Main Level Bedrooms
- 1 Full Bathroom
- Bathtub with Shower
Laundry
- Laundry Room
- Dryer
- Washer
Parking
- 3 Parking Spaces
- 3 Driveway Spaces
- Gravel Driveway
Outdoor Features
- Shed
Schools
- Owings Mills Elementary School
- Deer Park Middle Magnet School
- Owings Mills High School
Utilities
- Forced Air Heating and Cooling System
- Vented Exhaust Fan
- Natural Gas Water Heater
- Cable TV Available
Community Details
- No Home Owners Association
- Tollgate Subdivision
Listing and Financial Details
- Tax Lot 19
- Assessor Parcel Number 04040408090100
Ownership History
Purchase Details
Home Financials for this Owner
Home Financials are based on the most recent Mortgage that was taken out on this home.Purchase Details
Home Financials for this Owner
Home Financials are based on the most recent Mortgage that was taken out on this home.Purchase Details
Purchase Details
Home Financials for this Owner
Home Financials are based on the most recent Mortgage that was taken out on this home.Purchase Details
Home Financials for this Owner
Home Financials are based on the most recent Mortgage that was taken out on this home.Purchase Details
Purchase Details
Purchase Details
Map
Similar Homes in Owings Mills, MD
Home Values in the Area
Average Home Value in this Area
Purchase History
| Date | Type | Sale Price | Title Company |
|---|---|---|---|
| Deed | $142,000 | First American Title Ins Co | |
| Deed | $76,600 | First American Title Ins Co | |
| Trustee Deed | $102,000 | None Available | |
| Trustee Deed | $69,073 | None Available | |
| Deed | -- | -- | |
| Deed | -- | -- | |
| Deed | $119,284 | -- | |
| Deed | $65,500 | -- | |
| Deed | $81,000 | -- |
Mortgage History
| Date | Status | Loan Amount | Loan Type |
|---|---|---|---|
| Open | $146,250 | New Conventional | |
| Closed | $139,428 | FHA | |
| Previous Owner | $172,000 | Stand Alone Refi Refinance Of Original Loan | |
| Previous Owner | $172,000 | Stand Alone Refi Refinance Of Original Loan |
Property History
| Date | Event | Price | Change | Sq Ft Price |
|---|---|---|---|---|
| 04/28/2025 04/28/25 | Sold | $269,000 | 0.0% | $318 / Sq Ft |
| 03/06/2025 03/06/25 | For Sale | $269,000 | +89.4% | $318 / Sq Ft |
| 07/02/2015 07/02/15 | Sold | $142,000 | +1.5% | $168 / Sq Ft |
| 05/05/2015 05/05/15 | Pending | -- | -- | -- |
| 04/19/2015 04/19/15 | For Sale | $139,900 | +82.6% | $165 / Sq Ft |
| 02/05/2015 02/05/15 | Sold | $76,600 | +0.1% | $91 / Sq Ft |
| 12/31/2014 12/31/14 | Pending | -- | -- | -- |
| 12/03/2014 12/03/14 | Price Changed | $76,500 | -5.0% | $90 / Sq Ft |
| 11/06/2014 11/06/14 | Price Changed | $80,500 | -4.8% | $95 / Sq Ft |
| 10/10/2014 10/10/14 | Price Changed | $84,600 | -4.9% | $100 / Sq Ft |
| 08/04/2014 08/04/14 | For Sale | $89,000 | -- | $105 / Sq Ft |
Tax History
| Year | Tax Paid | Tax Assessment Tax Assessment Total Assessment is a certain percentage of the fair market value that is determined by local assessors to be the total taxable value of land and additions on the property. | Land | Improvement |
|---|---|---|---|---|
| 2024 | $2,794 | $191,500 | $51,400 | $140,100 |
| 2023 | $1,361 | $186,367 | $0 | $0 |
| 2022 | $2,621 | $181,233 | $0 | $0 |
| 2021 | $2,405 | $176,100 | $51,400 | $124,700 |
| 2020 | $2,405 | $165,267 | $0 | $0 |
| 2019 | $2,251 | $154,433 | $0 | $0 |
| 2018 | $2,098 | $143,600 | $41,400 | $102,200 |
| 2017 | $1,948 | $136,767 | $0 | $0 |
| 2016 | $1,746 | $129,933 | $0 | $0 |
| 2015 | $1,746 | $123,100 | $0 | $0 |
| 2014 | $1,746 | $123,100 | $0 | $0 |
Source: Bright MLS
MLS Number: MDBC2119194
APN: 04-0408090100
- 156 S Ritters Ln
- 305 Wyndham Cir Unit 305K
- 305 Wyndham Cir Unit 305
- 307 Wyndham Cir Unit B
- 301 & 303 Wyndham Cir
- 53 S Ritters Ln
- 20 Taiper Ct
- 16 Millgate Rd
- 10735 Hewitt Farms Rd
- 311 Belltown Rd
- 32 Pleasant Hill Rd
- 11015 Reisterstown Rd
- 11017 Reisterstown Rd
- 11019 Reisterstown Rd
- 11021 Reisterstown Rd
- 211 Gentlebrook Rd
- 23 Bright Sky Ct
- 2 Stone Garden Ct
- 5000 Gold Hill Rd
- 9 Cedarmere Rd
