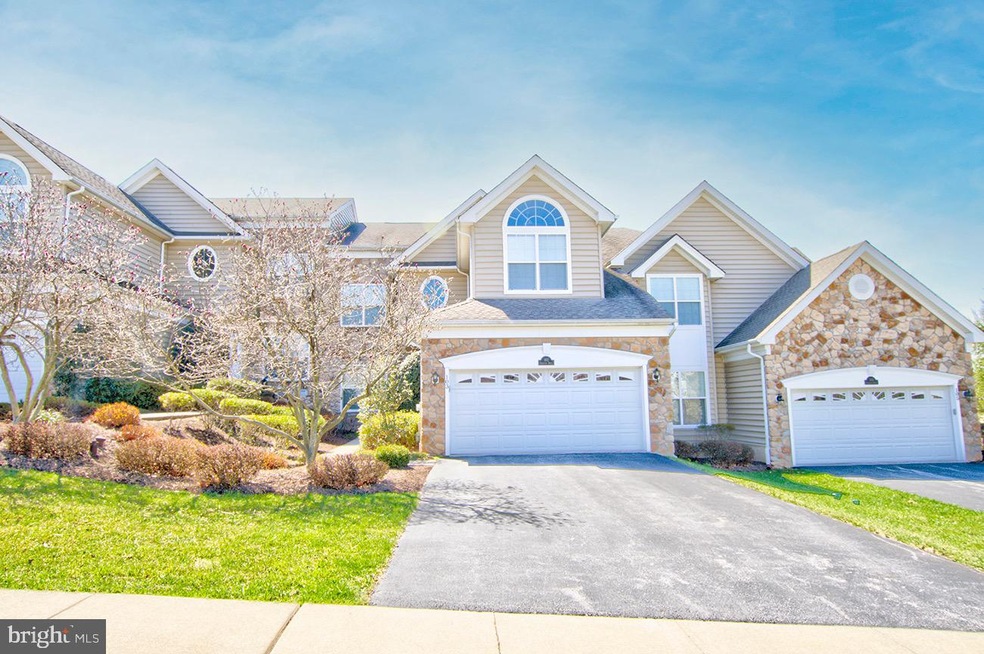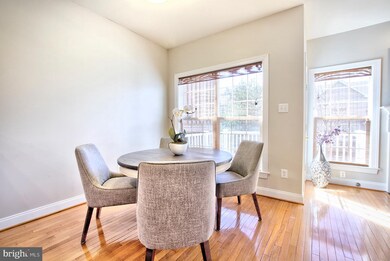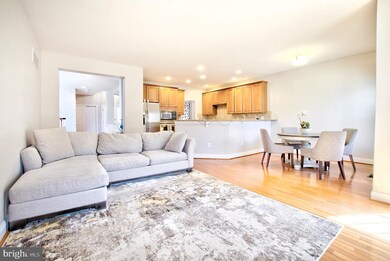
103 Sagewood Dr Unit 47 Malvern, PA 19355
Highlights
- Open Floorplan
- Colonial Architecture
- Deck
- Kathryn D. Markley El School Rated A
- Clubhouse
- Wood Flooring
About This Home
As of May 2021Be sure to visit this rarely offered, four bedroom, three full bath town home in the beautiful and desirable Charlestown Meadows located in the Great Valley School District. This well maintained, professionally cleaned home features a first floor open floor plan with hard wood floors, modern kitchen (including refrigerator), a spacious family room, with access to the deck, features a gas fire place, a two story living room, spacious dining room and main floor laundry (including washer and dryer) with access to the two car garage. The carpeted second floor includes the primary bedroom with two walk in closets, and a primary bath featuring dual sinks and a soaking tub, two additional bedrooms and a full hall bath. The carpeted finished basement features a wet bar, wine fridge plus a bonus fourth bedroom connected to a third full bath, and there is an exercise room, too. There is plenty of storage in the unfinished section of the basement. Don't forget the carpeted loft with a skylight, makes a perfect home office. Great location, minutes from routes 401 and 202, King of Prussia, West Chester and Exton. A one year home warranty included in the sale! Flexible settlement possible. Be sure to schedule your appointment now to see this beautiful town home.
Last Agent to Sell the Property
RE/MAX Preferred - Newtown Square License #AB066357 Listed on: 04/04/2021

Townhouse Details
Home Type
- Townhome
Est. Annual Taxes
- $6,678
Year Built
- Built in 2006
HOA Fees
- $399 Monthly HOA Fees
Parking
- 2 Car Attached Garage
- 2 Driveway Spaces
- Front Facing Garage
- On-Street Parking
Home Design
- Colonial Architecture
- Pitched Roof
- Shingle Roof
- Aluminum Siding
- Vinyl Siding
Interior Spaces
- Property has 2.5 Levels
- Open Floorplan
- Wet Bar
- Crown Molding
- Wainscoting
- Ceiling Fan
- Skylights
- Recessed Lighting
- Gas Fireplace
- Window Treatments
- Family Room Off Kitchen
- Living Room
- Formal Dining Room
- Loft
- Home Gym
- Finished Basement
- Basement Fills Entire Space Under The House
- Home Security System
Kitchen
- Eat-In Kitchen
- <<builtInMicrowave>>
- Dishwasher
- Wine Rack
- Disposal
Flooring
- Wood
- Carpet
Bedrooms and Bathrooms
- En-Suite Primary Bedroom
- En-Suite Bathroom
- Walk-In Closet
- Soaking Tub
- <<tubWithShowerToken>>
- Walk-in Shower
Laundry
- Laundry Room
- Laundry on main level
- Dryer
- Washer
Utilities
- Forced Air Heating and Cooling System
- 200+ Amp Service
- Electric Water Heater
- Cable TV Available
Additional Features
- Deck
- 1,706 Sq Ft Lot
Listing and Financial Details
- Home warranty included in the sale of the property
- Tax Lot 0151
- Assessor Parcel Number 35-06 -0151
Community Details
Overview
- $2,394 Capital Contribution Fee
- Association fees include common area maintenance, snow removal, pool(s)
- Charlestown Meadows Community Assn. HOA, Phone Number (610) 363-1322
- Charlestown Meadows Subdivision
Amenities
- Clubhouse
Recreation
- Community Pool
- Tennis Courts
Pet Policy
- No Pets Allowed
Ownership History
Purchase Details
Home Financials for this Owner
Home Financials are based on the most recent Mortgage that was taken out on this home.Purchase Details
Home Financials for this Owner
Home Financials are based on the most recent Mortgage that was taken out on this home.Purchase Details
Home Financials for this Owner
Home Financials are based on the most recent Mortgage that was taken out on this home.Purchase Details
Home Financials for this Owner
Home Financials are based on the most recent Mortgage that was taken out on this home.Similar Homes in Malvern, PA
Home Values in the Area
Average Home Value in this Area
Purchase History
| Date | Type | Sale Price | Title Company |
|---|---|---|---|
| Deed | $550,000 | Sage Premier Settlements | |
| Deed | $495,000 | None Available | |
| Deed | $470,000 | None Available | |
| Deed | $478,773 | None Available |
Mortgage History
| Date | Status | Loan Amount | Loan Type |
|---|---|---|---|
| Open | $200,000 | New Conventional | |
| Previous Owner | $396,000 | Adjustable Rate Mortgage/ARM | |
| Previous Owner | $40,000 | Unknown | |
| Previous Owner | $376,000 | New Conventional | |
| Previous Owner | $283,000 | Purchase Money Mortgage |
Property History
| Date | Event | Price | Change | Sq Ft Price |
|---|---|---|---|---|
| 05/14/2021 05/14/21 | Sold | $550,000 | +1.9% | $132 / Sq Ft |
| 04/05/2021 04/05/21 | Pending | -- | -- | -- |
| 04/04/2021 04/04/21 | For Sale | $540,000 | +9.1% | $130 / Sq Ft |
| 06/03/2019 06/03/19 | Sold | $495,000 | -2.0% | $119 / Sq Ft |
| 03/25/2019 03/25/19 | Price Changed | $505,000 | -1.0% | $122 / Sq Ft |
| 01/10/2019 01/10/19 | For Sale | $509,900 | +3.0% | $123 / Sq Ft |
| 12/26/2018 12/26/18 | Off Market | $495,000 | -- | -- |
| 12/02/2018 12/02/18 | Pending | -- | -- | -- |
| 12/01/2018 12/01/18 | For Sale | $509,900 | +8.5% | $123 / Sq Ft |
| 09/28/2015 09/28/15 | Sold | $470,000 | -1.9% | $140 / Sq Ft |
| 08/31/2015 08/31/15 | Pending | -- | -- | -- |
| 07/21/2015 07/21/15 | Price Changed | $479,000 | -1.2% | $143 / Sq Ft |
| 06/04/2015 06/04/15 | Price Changed | $485,000 | -2.0% | $145 / Sq Ft |
| 05/15/2015 05/15/15 | For Sale | $495,000 | 0.0% | $148 / Sq Ft |
| 05/09/2012 05/09/12 | Rented | $3,000 | 0.0% | -- |
| 05/05/2012 05/05/12 | Under Contract | -- | -- | -- |
| 05/02/2012 05/02/12 | For Rent | $3,000 | -- | -- |
Tax History Compared to Growth
Tax History
| Year | Tax Paid | Tax Assessment Tax Assessment Total Assessment is a certain percentage of the fair market value that is determined by local assessors to be the total taxable value of land and additions on the property. | Land | Improvement |
|---|---|---|---|---|
| 2024 | $7,134 | $246,330 | $57,630 | $188,700 |
| 2023 | $6,952 | $246,330 | $57,630 | $188,700 |
| 2022 | $6,814 | $246,330 | $57,630 | $188,700 |
| 2021 | $6,678 | $246,330 | $57,630 | $188,700 |
| 2020 | $6,569 | $246,330 | $57,630 | $188,700 |
| 2019 | $6,507 | $246,330 | $57,630 | $188,700 |
| 2018 | $6,385 | $246,330 | $57,630 | $188,700 |
| 2017 | $6,385 | $246,330 | $57,630 | $188,700 |
| 2016 | $5,528 | $240,400 | $57,630 | $182,770 |
| 2015 | $5,528 | $240,400 | $57,630 | $182,770 |
| 2014 | $5,528 | $240,400 | $57,630 | $182,770 |
Agents Affiliated with this Home
-
Carmen Franceschino

Seller's Agent in 2021
Carmen Franceschino
RE/MAX
(610) 696-2077
60 Total Sales
-
Bheem Bhat

Buyer's Agent in 2021
Bheem Bhat
Tesla Realty Group, LLC
(610) 888-3583
28 Total Sales
-
JENNIFER NARDI

Seller's Agent in 2019
JENNIFER NARDI
Keller Williams Real Estate -Exton
(719) 505-4726
5 Total Sales
-
Jim Becker

Seller Co-Listing Agent in 2019
Jim Becker
Engel & Völkers
(610) 420-5427
117 Total Sales
-
Susan DeCurtis

Seller's Agent in 2015
Susan DeCurtis
BHHS Fox & Roach
(610) 993-3210
1 Total Sale
-
James Maratea
J
Buyer's Agent in 2015
James Maratea
BHHS Fox & Roach
(610) 888-0420
11 Total Sales
Map
Source: Bright MLS
MLS Number: PACT532622
APN: 35-006-0151.0000
- 45 Ashtree Ln Unit 6365
- 53 Sagewood Dr Unit 2124
- 1011 W Valley Hill Rd
- 107 Timber Springs Ln
- 2067 Bodine Rd
- 2079 Bodine Rd
- 127 Timber Springs Ln
- 512 Worthington Rd
- 1201 Bassett Ln
- 82 Granville Way
- 1 Hayworth Cir
- 26 Greenbriar Cir
- 925 Drovers Ln
- 17 Shamrock Hill Ln
- 26 Shamrock Hill Ln
- 1415 Hark a Way Rd
- 438 Bowen Dr
- 35 Charwynn Ln
- 211 Ravenwood Rd
- 8 Corbin Dr






