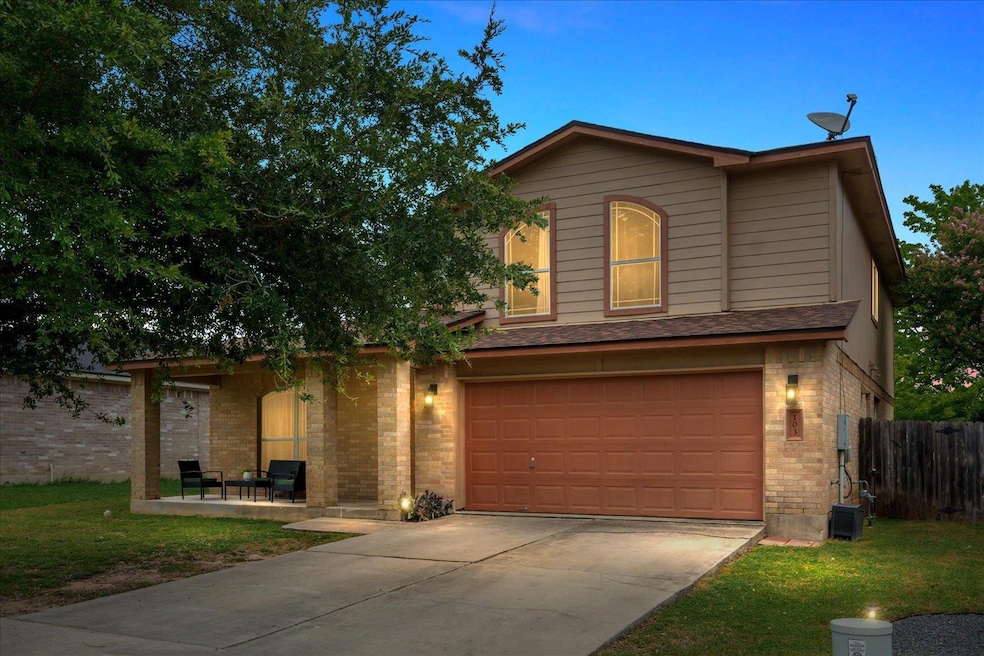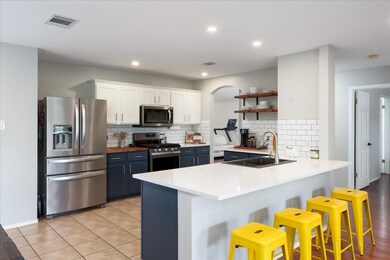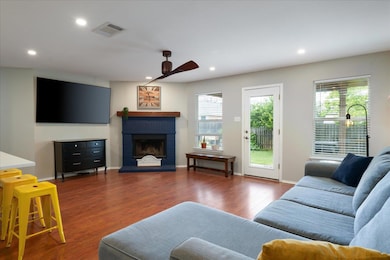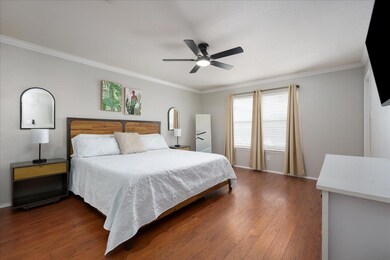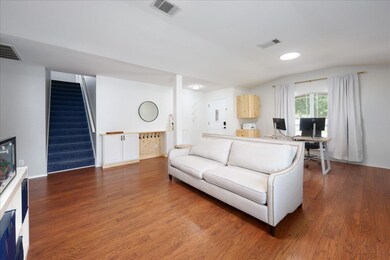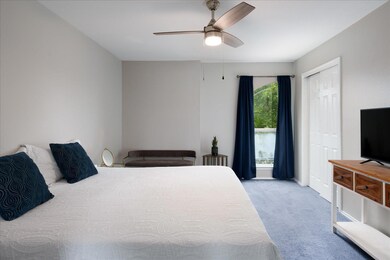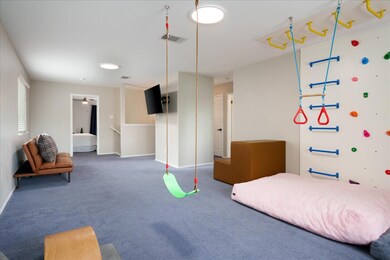
Estimated payment $2,659/month
Highlights
- Deck
- Wooded Lot
- Main Floor Primary Bedroom
- Jack C Hays High School Rated A-
- Wood Flooring
- Quartz Countertops
About This Home
Welcome home! This move-in ready home has recent interior paint, and a totally updated kitchen with quartz and butcher block counters, and stainless steel appliances! HVAC replaced in 2020. Roof replaced in 2016. Downstairs has wood laminate and tile floors, with carpet and tile upstairs. Primary suite and laundry are downstairs. All bathrooms have updated vanities. Large loft has a custom climbing wall, swings and bars! Enjoy 2 living and 2 dining spaces, along with a gas fireplace in the den. Covered front and back porches, and extended deck in the back yard make it perfect for entertaining and grilling. Also enjoy this charming community's park and pool. This neighborhood is near HEB, Target, Costco, Seton Hays Hospital, and lots of retail and restaurants with more coming soon!
Listing Agent
Phyllis Browning Company Brokerage Phone: (512) 215-8587 License #0708076 Listed on: 07/03/2025
Home Details
Home Type
- Single Family
Est. Annual Taxes
- $7,558
Year Built
- Built in 2003
Lot Details
- 6,050 Sq Ft Lot
- South Facing Home
- Wood Fence
- Landscaped
- Interior Lot
- Wooded Lot
- Few Trees
- Back Yard Fenced and Front Yard
HOA Fees
- $30 Monthly HOA Fees
Parking
- 2 Car Attached Garage
- Front Facing Garage
- Driveway
Home Design
- Brick Exterior Construction
- Slab Foundation
- Composition Roof
- HardiePlank Type
Interior Spaces
- 2,796 Sq Ft Home
- 2-Story Property
- Ceiling Fan
- Recessed Lighting
- Chandelier
- Gas Fireplace
- Blinds
- Window Screens
- Family Room with Fireplace
- Den with Fireplace
- Smart Thermostat
- Laundry Room
Kitchen
- Eat-In Kitchen
- Breakfast Bar
- Gas Range
- Microwave
- Dishwasher
- Quartz Countertops
- Corian Countertops
- Disposal
Flooring
- Wood
- Carpet
- Tile
Bedrooms and Bathrooms
- 4 Bedrooms | 1 Primary Bedroom on Main
- Walk-In Closet
- Double Vanity
Outdoor Features
- Deck
- Covered Patio or Porch
- Shed
Schools
- Kyle Elementary School
- Laura B Wallace Middle School
- Jack C Hays High School
Utilities
- Central Air
- Heating System Uses Natural Gas
- Underground Utilities
- ENERGY STAR Qualified Water Heater
- High Speed Internet
Listing and Financial Details
- Assessor Parcel Number 117712000J002002
- Tax Block J
Community Details
Overview
- Silverado HOA
- Silverado At Plum Creek Sec 1B Subdivision
Amenities
- Community Mailbox
Recreation
- Community Playground
- Community Pool
Map
Home Values in the Area
Average Home Value in this Area
Tax History
| Year | Tax Paid | Tax Assessment Tax Assessment Total Assessment is a certain percentage of the fair market value that is determined by local assessors to be the total taxable value of land and additions on the property. | Land | Improvement |
|---|---|---|---|---|
| 2025 | $7,107 | $321,860 | $70,800 | $251,060 |
| 2024 | $7,107 | $339,591 | $82,840 | $279,872 |
| 2023 | $8,157 | $370,004 | $82,840 | $287,164 |
| 2022 | $8,619 | $358,860 | $70,200 | $288,660 |
| 2021 | $6,659 | $255,140 | $37,500 | $217,640 |
| 2020 | $5,613 | $239,550 | $37,500 | $202,050 |
| 2019 | $6,008 | $221,060 | $27,750 | $193,310 |
| 2018 | $5,705 | $209,350 | $18,750 | $190,600 |
| 2017 | $5,554 | $200,191 | $18,750 | $192,500 |
| 2016 | $5,049 | $181,992 | $18,750 | $178,940 |
| 2015 | $3,620 | $166,826 | $18,000 | $160,980 |
Property History
| Date | Event | Price | Change | Sq Ft Price |
|---|---|---|---|---|
| 08/11/2025 08/11/25 | Price Changed | $369,900 | -1.4% | $132 / Sq Ft |
| 07/03/2025 07/03/25 | For Sale | $375,000 | +37.9% | $134 / Sq Ft |
| 02/27/2020 02/27/20 | Sold | -- | -- | -- |
| 01/28/2020 01/28/20 | Pending | -- | -- | -- |
| 10/23/2019 10/23/19 | For Sale | $272,000 | -- | $97 / Sq Ft |
Purchase History
| Date | Type | Sale Price | Title Company |
|---|---|---|---|
| Vendors Lien | -- | Ort | |
| Vendors Lien | -- | Independence Title Company | |
| Vendors Lien | -- | Commerce Title Company |
Mortgage History
| Date | Status | Loan Amount | Loan Type |
|---|---|---|---|
| Open | $242,250 | New Conventional | |
| Previous Owner | $147,600 | VA | |
| Previous Owner | $123,110 | Purchase Money Mortgage | |
| Previous Owner | $158,670 | FHA |
Similar Homes in Kyle, TX
Source: Unlock MLS (Austin Board of REALTORS®)
MLS Number: 8321243
APN: R104339
- 129 Salado Dr
- 135 Salado Dr
- 247 San Felipe Dr
- 137 Salado Dr
- 108 Briarwood Ct
- 145 Trinity Dr
- 234 Coleto Creek Loop
- 211 Silverado Dr
- 102 Selvera St
- 450 Jim Miller Dr
- 193 Turtle Creek Dr
- 178 James Adkins Dr
- 250 Western Dr
- 758 Live Oak St
- 100 Grant Way
- 1501 N Burleson St
- 1113 N Old Highway 81
- 1503 N Burleson St
- 120 Grant Way
- 132 Hunter Rex Way
- 115 Remington Dr
- 247 San Felipe Dr
- 230 San Felipe Dr
- 261 Coleto Creek Loop
- 230 Turtle Creek Dr
- 417 Live Oak St Unit 419
- 108 Cockerham St Unit b
- 203 W North St Unit B
- 407 Live Oak St
- 4482 Mather
- 112 Mason Reed Cove
- 113 Lasso Cove
- 4465 Mather
- 779 Hometown Pkwy
- 216 Fall Creek Dr
- 144 Sampson
- 5206 Hartson
- 451 Philomena Dr
- 115 Teasley
- 200 Philomena Dr
