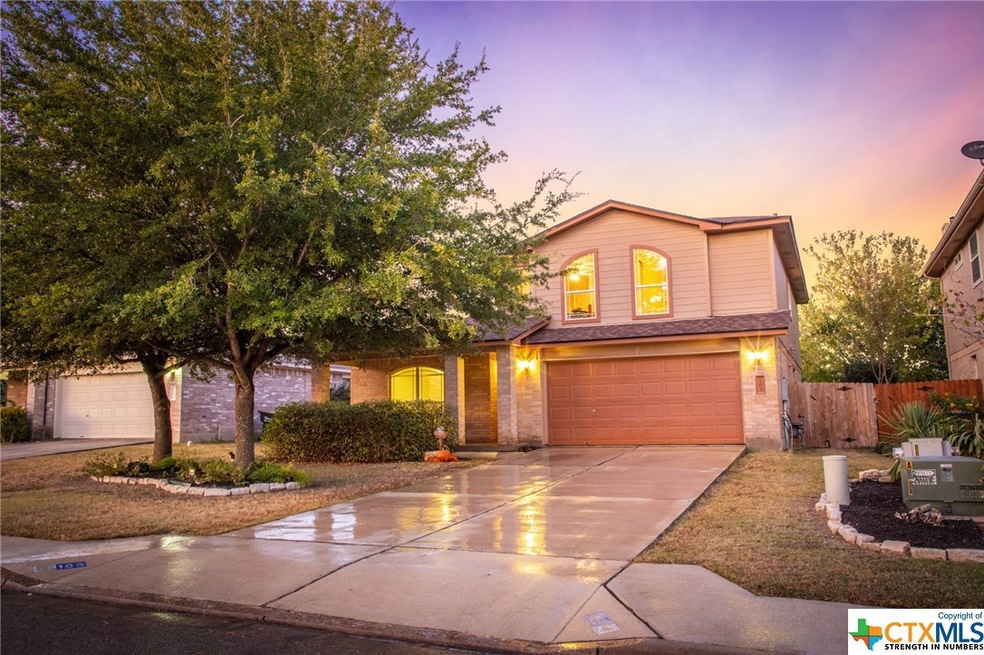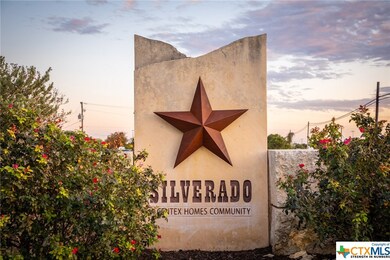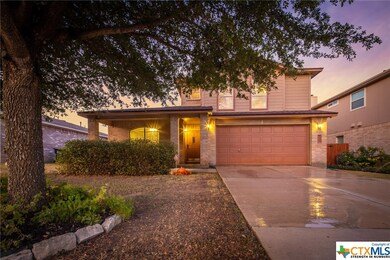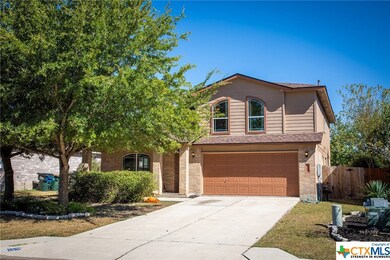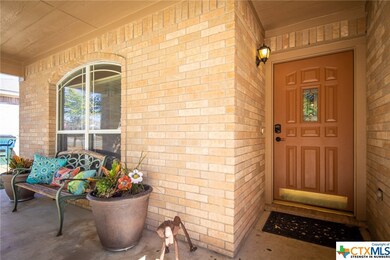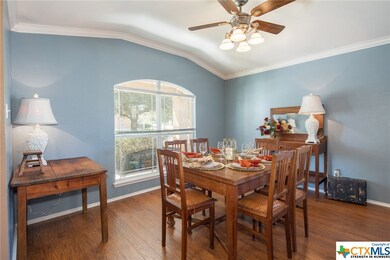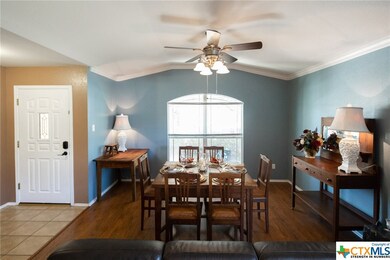
Highlights
- Basketball Court
- Mature Trees
- Main Floor Primary Bedroom
- Jack C Hays High School Rated A-
- Traditional Architecture
- Community Pool
About This Home
As of February 2020This amazing home in central Kyle is just minutes to downtown, I-35, parks, restaurants, shopping and so much more. With 2,796 square feet, this 4-bedroom, 2.5 bathroom home has master bedroom downstairs, two living areas, breakfast and formal dining, and a huge area upstairs for a playroom, crafts or media room. The home is on a low traffic street, has new interior paint and quaint touches of crown molding, beautiful wood floors, gas cooking, stainless range appliances and a great backyard to enjoy family gatherings. You will not want to miss this one!
Last Agent to Sell the Property
Lisa Fossum
Keller Williams Heritage License #0702704 Listed on: 10/23/2019

Last Buyer's Agent
NON-MEMBER AGENT TEAM
Non Member Office
Home Details
Home Type
- Single Family
Est. Annual Taxes
- $7,107
Year Built
- Built in 2003
Lot Details
- 6,050 Sq Ft Lot
- Wood Fence
- Paved or Partially Paved Lot
- Mature Trees
HOA Fees
- $28 Monthly HOA Fees
Parking
- 2 Car Garage
Home Design
- Traditional Architecture
- Slab Foundation
- Masonry
Interior Spaces
- 2,796 Sq Ft Home
- Property has 2 Levels
- Ceiling Fan
- Fireplace With Gas Starter
- Formal Dining Room
- Attic Fan
- Fire and Smoke Detector
Kitchen
- Breakfast Area or Nook
- Open to Family Room
- Dishwasher
- Disposal
Flooring
- Carpet
- Laminate
- Tile
Bedrooms and Bathrooms
- 4 Bedrooms
- Primary Bedroom on Main
- Walk-In Closet
- Garden Bath
- Walk-in Shower
Laundry
- Laundry Room
- Laundry on main level
- Washer and Gas Dryer Hookup
Outdoor Features
- Basketball Court
- Covered patio or porch
Location
- City Lot
Schools
- Kyle Elementary School
- Wallace Middle School
- Hays High School
Utilities
- Cooling Available
- Heating System Uses Natural Gas
- Gas Water Heater
- High Speed Internet
- Cable TV Available
Listing and Financial Details
- Legal Lot and Block 2 / J
- Assessor Parcel Number R104339
Community Details
Overview
- Silverado Estates Property Owners Association
- Built by Centex
- Silverado At Plum Creek Sec 1B Subdivision
Recreation
- Community Pool
- Community Spa
Ownership History
Purchase Details
Home Financials for this Owner
Home Financials are based on the most recent Mortgage that was taken out on this home.Purchase Details
Home Financials for this Owner
Home Financials are based on the most recent Mortgage that was taken out on this home.Purchase Details
Home Financials for this Owner
Home Financials are based on the most recent Mortgage that was taken out on this home.Similar Homes in the area
Home Values in the Area
Average Home Value in this Area
Purchase History
| Date | Type | Sale Price | Title Company |
|---|---|---|---|
| Vendors Lien | -- | Ort | |
| Vendors Lien | -- | Independence Title Company | |
| Vendors Lien | -- | Commerce Title Company |
Mortgage History
| Date | Status | Loan Amount | Loan Type |
|---|---|---|---|
| Open | $242,250 | New Conventional | |
| Previous Owner | $147,600 | VA | |
| Previous Owner | $123,110 | Purchase Money Mortgage | |
| Previous Owner | $158,670 | FHA |
Property History
| Date | Event | Price | Change | Sq Ft Price |
|---|---|---|---|---|
| 07/03/2025 07/03/25 | For Sale | $375,000 | +37.9% | $134 / Sq Ft |
| 02/27/2020 02/27/20 | Sold | -- | -- | -- |
| 01/28/2020 01/28/20 | Pending | -- | -- | -- |
| 10/23/2019 10/23/19 | For Sale | $272,000 | -- | $97 / Sq Ft |
Tax History Compared to Growth
Tax History
| Year | Tax Paid | Tax Assessment Tax Assessment Total Assessment is a certain percentage of the fair market value that is determined by local assessors to be the total taxable value of land and additions on the property. | Land | Improvement |
|---|---|---|---|---|
| 2024 | $7,107 | $339,591 | $82,840 | $279,872 |
| 2023 | $8,157 | $370,004 | $82,840 | $287,164 |
| 2022 | $8,619 | $358,860 | $70,200 | $288,660 |
| 2021 | $6,659 | $255,140 | $37,500 | $217,640 |
| 2020 | $5,613 | $239,550 | $37,500 | $202,050 |
| 2019 | $6,008 | $221,060 | $27,750 | $193,310 |
| 2018 | $5,705 | $209,350 | $18,750 | $190,600 |
| 2017 | $5,554 | $200,191 | $18,750 | $192,500 |
| 2016 | $5,049 | $181,992 | $18,750 | $178,940 |
| 2015 | $3,620 | $166,826 | $18,000 | $160,980 |
Agents Affiliated with this Home
-
Roslyn Jones

Seller's Agent in 2025
Roslyn Jones
Phyllis Browning Company
(737) 228-3268
1 in this area
9 Total Sales
-
L
Seller's Agent in 2020
Lisa Fossum
Keller Williams Heritage
-
N
Buyer's Agent in 2020
NON-MEMBER AGENT TEAM
Non Member Office
Map
Source: Central Texas MLS (CTXMLS)
MLS Number: 393202
APN: R104339
- 123 Remington Dr
- 135 Salado Dr
- 247 San Felipe Dr
- 108 Briarwood Ct
- 117 Pedernales Dr
- 122 Colt Loop
- 234 Coleto Creek Loop
- 145 Trinity Dr
- 211 Silverado Dr
- 1180 Verna Brooks Way
- 1110 Verna Brooks Way
- 450 Jim Miller Dr
- 193 Turtle Creek Dr
- 1161 Verna Brooks Way
- 250 Western Dr
- 758 Live Oak St
- 181 Phillips Dr
- 100 Grant Way
- 1113 N Old Highway 81
- 261 Fender
