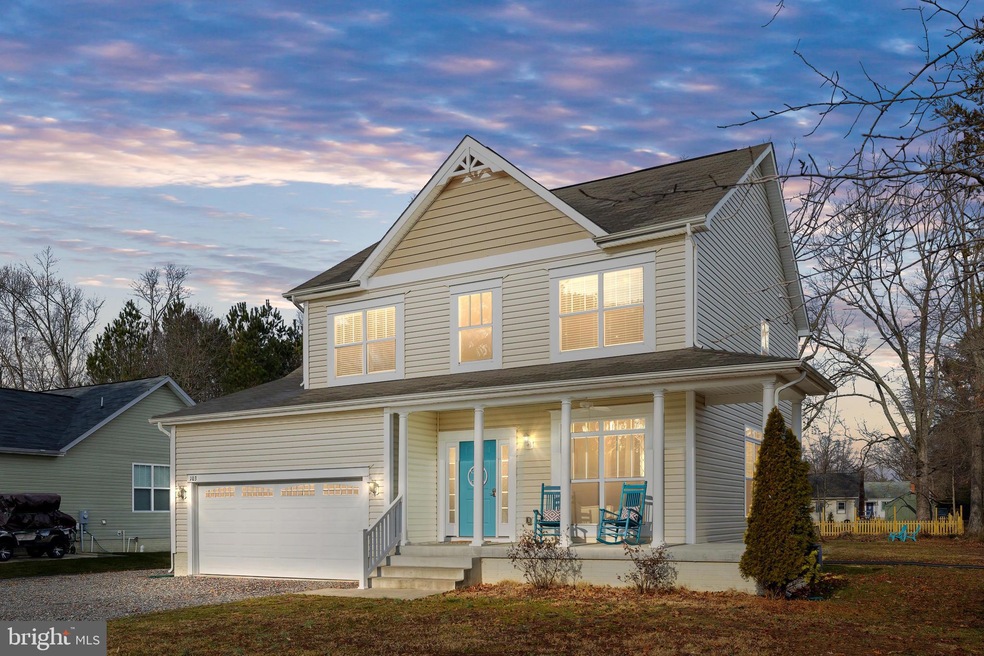
103 Santa Maria Ave Colonial Beach, VA 22443
Highlights
- Water Oriented
- Open Floorplan
- Deck
- Second Garage
- Colonial Architecture
- Wood Flooring
About This Home
As of October 2024Welcome Home! Situated on a .34 acre lot, this 4-bedroom, 2.5 bath modern classic home is located less than a block away from the Potomac River and is not to be missed! This home features an attached 2-car garage AND a detached 2-car garage with BONUS space upstairs! The expanded front covered porch adds to the curb appeal of this beautiful home! Upon entering the home you are greeted by a 2-story open foyer and beautiful hardwood floors that flow throughout the main level! The main level features the living room, dining room, eat-in kitchen, family room and more! The living and dining rooms showcase floor to ceiling windows that allow for wonderful natural light! The updated eat-in kitchen offers granite countertops, plenty of storage, a pantry and a built-in desk area. The eat-in kitchen opens to the family room and has direct access to the backyard deck! The primary en-suite bedroom features a cathedral ceiling, walk-in closet and a great sized full bathroom. The primary bathroom shines with its’ extended double vanity, separate soaking tub and shower! All 4 bedrooms have ceiling fans! Transom windows over the bedroom doors only add to the architectural detail of this home! Move in Ready! A must see! Do not miss out!
Last Agent to Sell the Property
CENTURY 21 New Millennium License #0225198324 Listed on: 02/17/2022

Home Details
Home Type
- Single Family
Est. Annual Taxes
- $3,627
Lot Details
- 0.34 Acre Lot
- Cleared Lot
- Property is in very good condition
Parking
- 4 Garage Spaces | 2 Direct Access and 2 Detached
- Second Garage
- Parking Storage or Cabinetry
- Front Facing Garage
- Garage Door Opener
Home Design
- Colonial Architecture
- Composition Roof
- Vinyl Siding
Interior Spaces
- Property has 2 Levels
- Open Floorplan
- Ceiling Fan
- Family Room Off Kitchen
- Living Room
- Formal Dining Room
- Crawl Space
- Fire and Smoke Detector
Kitchen
- Eat-In Kitchen
- Stove
- Microwave
- Ice Maker
- Dishwasher
- Upgraded Countertops
- Disposal
Flooring
- Wood
- Carpet
- Ceramic Tile
Bedrooms and Bathrooms
- 4 Bedrooms
- En-Suite Primary Bedroom
- En-Suite Bathroom
- Walk-In Closet
Laundry
- Laundry Room
- Laundry on main level
- Washer and Dryer Hookup
Outdoor Features
- Water Oriented
- River Nearby
- Deck
- Outdoor Storage
- Porch
Utilities
- Central Air
- Heat Pump System
- Vented Exhaust Fan
- Water Dispenser
- Electric Water Heater
Community Details
- No Home Owners Association
- Built by HAMLET HOMES
- Bluff Point Subdivision
Listing and Financial Details
- Tax Lot 4
- Assessor Parcel Number 3A4 2 9 4
Similar Homes in Colonial Beach, VA
Home Values in the Area
Average Home Value in this Area
Property History
| Date | Event | Price | Change | Sq Ft Price |
|---|---|---|---|---|
| 10/01/2024 10/01/24 | Sold | $465,000 | 0.0% | -- |
| 09/14/2024 09/14/24 | Pending | -- | -- | -- |
| 09/11/2024 09/11/24 | For Sale | $465,000 | 0.0% | -- |
| 09/07/2024 09/07/24 | Pending | -- | -- | -- |
| 09/06/2024 09/06/24 | For Sale | $465,000 | +13.4% | -- |
| 03/21/2022 03/21/22 | Sold | $409,900 | 0.0% | -- |
| 02/21/2022 02/21/22 | Pending | -- | -- | -- |
| 02/17/2022 02/17/22 | For Sale | $409,900 | +40.1% | -- |
| 07/02/2018 07/02/18 | Sold | $292,500 | 0.0% | $139 / Sq Ft |
| 06/04/2018 06/04/18 | Pending | -- | -- | -- |
| 05/25/2018 05/25/18 | Price Changed | $292,500 | -5.6% | $139 / Sq Ft |
| 04/30/2018 04/30/18 | For Sale | $310,000 | +14.0% | $148 / Sq Ft |
| 04/13/2016 04/13/16 | Sold | $271,990 | +0.8% | $130 / Sq Ft |
| 03/30/2016 03/30/16 | Pending | -- | -- | -- |
| 02/08/2016 02/08/16 | For Sale | $269,900 | -- | $129 / Sq Ft |
Tax History Compared to Growth
Agents Affiliated with this Home
-
Derek Cooper
D
Seller's Agent in 2024
Derek Cooper
Phase II Realty
(301) 379-1262
2 in this area
9 Total Sales
-
Micah Dianda

Buyer's Agent in 2024
Micah Dianda
Samson Properties
(540) 653-0102
15 in this area
442 Total Sales
-
Kelli Williams

Seller's Agent in 2022
Kelli Williams
Century 21 New Millennium
(540) 645-0364
2 in this area
131 Total Sales
-
Jami Harich

Seller's Agent in 2018
Jami Harich
Century 21 Redwood Realty
(540) 270-5760
228 Total Sales
-
V
Seller's Agent in 2016
Virginia Rush Smits
Realty House
-
Courtney Smith

Buyer's Agent in 2016
Courtney Smith
United Real Estate Premier
(540) 907-6470
21 Total Sales
Map
Source: Bright MLS
MLS Number: VAWE2001720
- Lot 227 Riverview Dr
- 3003 Riverview Dr
- 79 Azalea Rd
- 97 Meadow Ave
- 203 Locust Ave
- 217 Locust Ave
- 124 Potomac Ct
- 222 Mimosa Ave
- 2905 Wakefield St
- 236 Cedar Ave
- 240 Cedar Ave
- 333 Santa Maria Ave
- 137 12th St
- 0 14th Street Estates Unit VAWE2009628
- 0 14th Street Estates Unit VAWE2009550
- Lots 32, 33, 34, & 3 Mckinney Blvd
- 309 12th St
- 00 10th St
- 0 10th St Unit VAWE2008792
- 52 9th St






