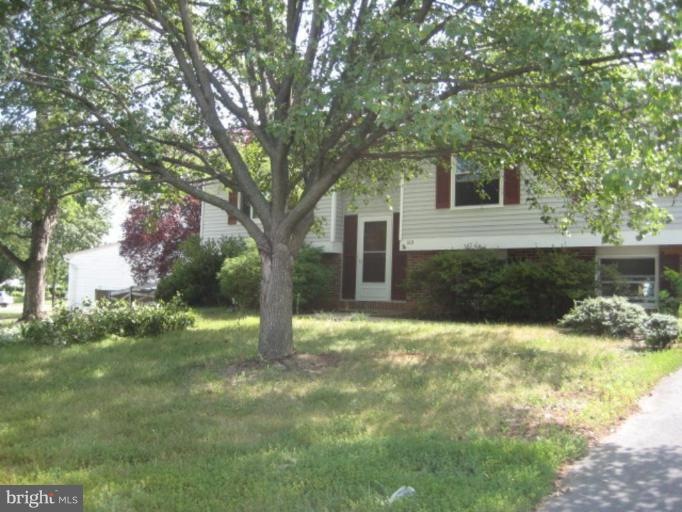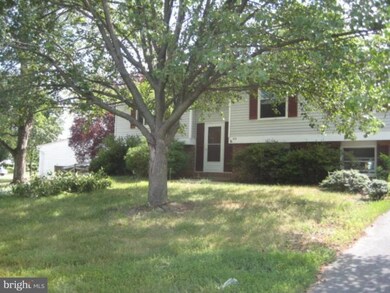
103 Seneca Chase Ct Sterling, VA 20164
Estimated Value: $595,000 - $689,000
Highlights
- Main Floor Bedroom
- 1 Fireplace
- Game Room
- Dominion High School Rated A-
- Open Floorplan
- Breakfast Room
About This Home
As of June 2012!!!! BANK ON THE MARKET !!! BANK APPROVED THE SS .
Last Buyer's Agent
Nancy Davis
ERA Elite Group, REALTORS
Home Details
Home Type
- Single Family
Est. Annual Taxes
- $4,338
Year Built
- Built in 1984
Lot Details
- 7,405 Sq Ft Lot
- Property is in very good condition
HOA Fees
- $83 Monthly HOA Fees
Parking
- 2 Car Attached Garage
Home Design
- Split Foyer
- Brick Exterior Construction
- Asphalt Roof
- Vinyl Siding
Interior Spaces
- Property has 2 Levels
- 1 Fireplace
- Screen For Fireplace
- Window Treatments
- Entrance Foyer
- Open Floorplan
- Living Room
- Breakfast Room
- Dining Room
- Game Room
Kitchen
- Gas Oven or Range
- Microwave
- Extra Refrigerator or Freezer
- Dishwasher
- Kitchen Island
- Disposal
Bedrooms and Bathrooms
- 3 Main Level Bedrooms
- En-Suite Primary Bedroom
- En-Suite Bathroom
- 3 Full Bathrooms
Laundry
- Dryer
- Washer
Finished Basement
- Basement Fills Entire Space Under The House
- Front Basement Entry
Utilities
- Central Air
- Heat Pump System
- Natural Gas Water Heater
Listing and Financial Details
- Tax Lot 32
- Assessor Parcel Number 012168369000
Ownership History
Purchase Details
Home Financials for this Owner
Home Financials are based on the most recent Mortgage that was taken out on this home.Purchase Details
Home Financials for this Owner
Home Financials are based on the most recent Mortgage that was taken out on this home.Purchase Details
Home Financials for this Owner
Home Financials are based on the most recent Mortgage that was taken out on this home.Purchase Details
Home Financials for this Owner
Home Financials are based on the most recent Mortgage that was taken out on this home.Similar Homes in Sterling, VA
Home Values in the Area
Average Home Value in this Area
Purchase History
| Date | Buyer | Sale Price | Title Company |
|---|---|---|---|
| Miller Thomas B | $262,000 | -- | |
| Asaimuthu Pugazendhi | $499,900 | -- | |
| Carroll Matthew F | $340,000 | -- | |
| Nicol William A | $169,000 | -- |
Mortgage History
| Date | Status | Borrower | Loan Amount |
|---|---|---|---|
| Open | Miller Nancy J | $184,000 | |
| Closed | Miller Thomas B | $209,600 | |
| Previous Owner | Asaimuthu Pugazendhi | $399,920 | |
| Previous Owner | Carroll Matthew F | $255,000 | |
| Previous Owner | Nicol William A | $160,500 |
Property History
| Date | Event | Price | Change | Sq Ft Price |
|---|---|---|---|---|
| 06/15/2012 06/15/12 | Sold | $262,000 | -4.7% | $230 / Sq Ft |
| 10/03/2011 10/03/11 | Pending | -- | -- | -- |
| 09/14/2011 09/14/11 | Price Changed | $275,000 | 0.0% | $242 / Sq Ft |
| 09/14/2011 09/14/11 | For Sale | $275,000 | +1.9% | $242 / Sq Ft |
| 06/14/2011 06/14/11 | Pending | -- | -- | -- |
| 05/30/2011 05/30/11 | Price Changed | $270,000 | +8.0% | $237 / Sq Ft |
| 05/30/2011 05/30/11 | For Sale | $250,000 | 0.0% | $220 / Sq Ft |
| 04/14/2011 04/14/11 | Pending | -- | -- | -- |
| 03/23/2011 03/23/11 | For Sale | $250,000 | -- | $220 / Sq Ft |
Tax History Compared to Growth
Tax History
| Year | Tax Paid | Tax Assessment Tax Assessment Total Assessment is a certain percentage of the fair market value that is determined by local assessors to be the total taxable value of land and additions on the property. | Land | Improvement |
|---|---|---|---|---|
| 2024 | $4,768 | $551,240 | $229,200 | $322,040 |
| 2023 | $4,500 | $514,320 | $229,200 | $285,120 |
| 2022 | $4,808 | $540,200 | $229,200 | $311,000 |
| 2021 | $4,922 | $502,240 | $207,600 | $294,640 |
| 2020 | $4,700 | $454,060 | $177,600 | $276,460 |
| 2019 | $4,414 | $422,410 | $177,600 | $244,810 |
| 2018 | $4,170 | $384,300 | $167,600 | $216,700 |
| 2017 | $4,438 | $394,470 | $167,600 | $226,870 |
| 2016 | $4,472 | $390,590 | $0 | $0 |
| 2015 | $4,301 | $211,300 | $0 | $211,300 |
| 2014 | $4,215 | $197,300 | $0 | $197,300 |
Agents Affiliated with this Home
-
Kannan Annamalai

Seller's Agent in 2012
Kannan Annamalai
Gaja Associates Inc.
(703) 255-3633
23 Total Sales
-
N
Buyer's Agent in 2012
Nancy Davis
ERA Elite Group, REALTORS
Map
Source: Bright MLS
MLS Number: 1004354278
APN: 012-16-8369
- 202 Trail Ct
- 161 S Fox Rd
- 810 Sugarland Run Dr
- 21232 Bullrush Place
- 302 Argus Place
- 46612 Carriage Ct
- 27 Carolina Ct
- 46819 Gunflint Way
- 21345 Flatwood Place
- 46865 Backwater Dr
- 20962 Martingale Square
- 46825 Northbrook Way
- 234 Willow Terrace
- 514 Cardinal Glen Cir
- 46494 Primula Ct
- 25 Jefferson Dr
- 46789 Sweet Birch Terrace
- 46691 Winchester Dr
- 722 Sugarland Run Dr
- 1904 N Amelia St
- 103 Seneca Chase Ct
- 88 S Cottage Rd
- 105 Seneca Chase Ct
- 101 Seneca Chase Ct
- 86 S Cottage Rd
- 106 Seneca Chase Ct
- 107 Seneca Chase Ct
- 108 Seneca Chase Ct
- 104 Seneca Chase Ct
- 102 Seneca Chase Ct
- 110 Seneca Chase Ct
- 200 Trail Ct
- 198 Trail Ct
- 109 Seneca Chase Ct
- 100 Seneca Chase Ct
- 201 Leslie Ct
- 87 S Cottage Rd
- 112 Seneca Chase Ct
- 300 Samantha Dr
- 111 Seneca Chase Ct

