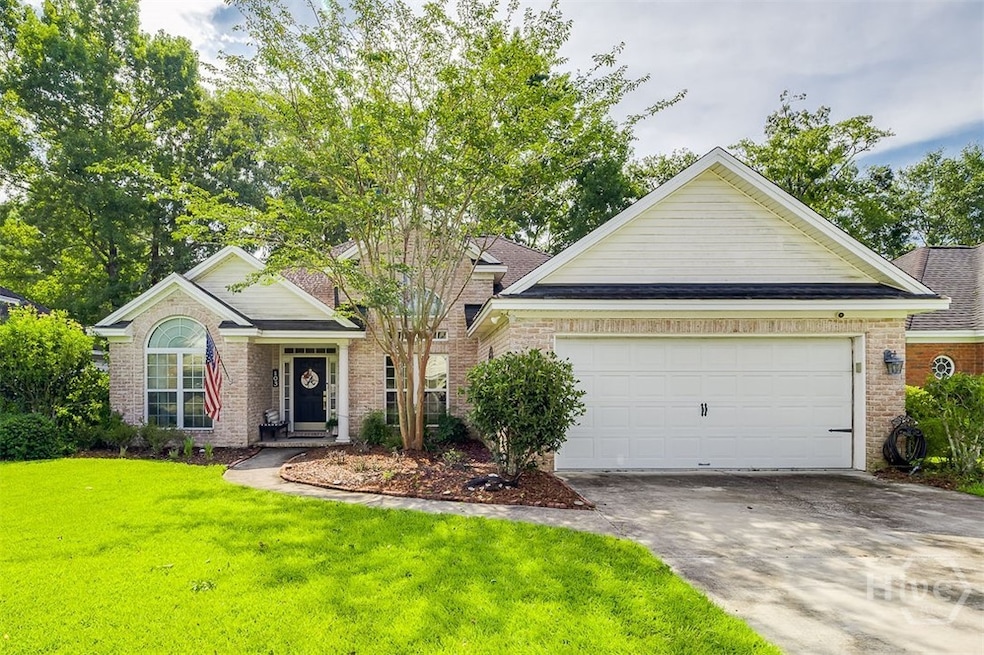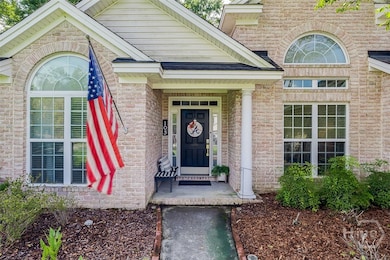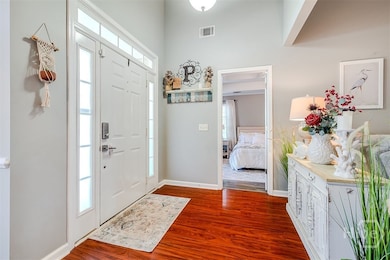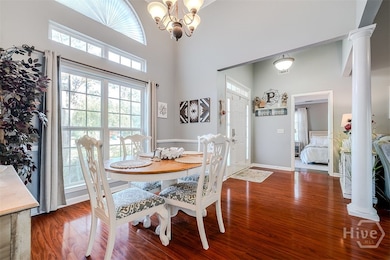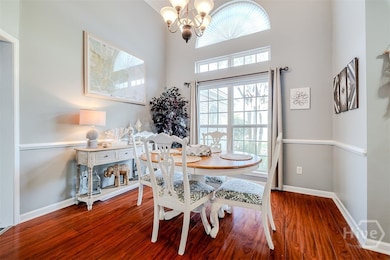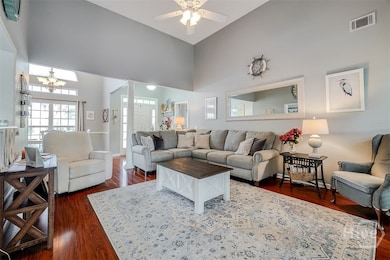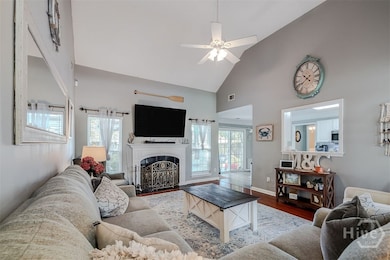103 Shady Grove Ln Savannah, GA 31419
Southwest Chatham NeighborhoodEstimated payment $1,827/month
Highlights
- Attached Garage
- Central Heating and Cooling System
- 1-Story Property
- Laundry Room
- Wood Fence
About This Home
Welcome to this beautifully maintained 3-bedroom, 2-bath home featuring timeless brick-front curb appeal and mature landscaping. Step inside to discover a spacious floor plan with a bright and inviting living area. The primary bedroom offers a private retreat complete with a cozy sitting area—perfect for relaxing after a long day. The kitchen and dining area flow effortlessly for everyday living and entertaining. Enjoy the convenience of a dedicated laundry room with direct access to the garage, making daily chores a breeze. Outdoors, a large gazebo invites you to unwind or host gatherings in the fully fenced backyard—ideal for pets, play, and privacy. This home combines comfort, style, and functionality in one perfect package. Don’t miss the opportunity to make it yours!
Home Details
Home Type
- Single Family
Est. Annual Taxes
- $1,240
Year Built
- Built in 2005
Lot Details
- 8,712 Sq Ft Lot
- Wood Fence
- Property is zoned R1
HOA Fees
- $13 Monthly HOA Fees
Parking
- Attached Garage
Home Design
- Brick Exterior Construction
Interior Spaces
- 1,521 Sq Ft Home
- 1-Story Property
- Laundry Room
Bedrooms and Bathrooms
- 3 Bedrooms
- 2 Full Bathrooms
Utilities
- Central Heating and Cooling System
- Underground Utilities
- Electric Water Heater
Community Details
- Canebrake Village Subdivision
Listing and Financial Details
- Tax Lot 76
- Assessor Parcel Number 2102902085
Map
Home Values in the Area
Average Home Value in this Area
Tax History
| Year | Tax Paid | Tax Assessment Tax Assessment Total Assessment is a certain percentage of the fair market value that is determined by local assessors to be the total taxable value of land and additions on the property. | Land | Improvement |
|---|---|---|---|---|
| 2025 | $2,520 | $123,400 | $24,000 | $99,400 |
| 2024 | $2,520 | $109,680 | $20,000 | $89,680 |
| 2023 | $873 | $97,920 | $10,000 | $87,920 |
| 2022 | $925 | $89,520 | $10,000 | $79,520 |
| 2021 | $2,626 | $77,720 | $10,000 | $67,720 |
| 2020 | $1,974 | $75,680 | $10,000 | $65,680 |
| 2019 | $2,869 | $71,200 | $10,000 | $61,200 |
| 2018 | $2,803 | $66,560 | $10,000 | $56,560 |
| 2017 | $2,582 | $66,920 | $10,000 | $56,920 |
| 2016 | $1,746 | $66,160 | $10,000 | $56,160 |
| 2015 | $2,605 | $66,880 | $10,000 | $56,880 |
| 2014 | $3,515 | $67,560 | $0 | $0 |
Property History
| Date | Event | Price | List to Sale | Price per Sq Ft | Prior Sale |
|---|---|---|---|---|---|
| 09/18/2025 09/18/25 | Price Changed | $325,000 | -1.5% | $214 / Sq Ft | |
| 08/01/2025 08/01/25 | For Sale | $330,000 | +15.8% | $217 / Sq Ft | |
| 12/15/2022 12/15/22 | Sold | $285,000 | +3.6% | $187 / Sq Ft | View Prior Sale |
| 10/24/2022 10/24/22 | Pending | -- | -- | -- | |
| 10/13/2022 10/13/22 | For Sale | $275,000 | +41.0% | $181 / Sq Ft | |
| 01/09/2019 01/09/19 | Sold | $195,000 | 0.0% | $128 / Sq Ft | View Prior Sale |
| 11/14/2018 11/14/18 | Price Changed | $195,000 | -2.0% | $128 / Sq Ft | |
| 09/20/2018 09/20/18 | For Sale | $199,000 | +5.3% | $131 / Sq Ft | |
| 05/26/2017 05/26/17 | Sold | $189,000 | 0.0% | $124 / Sq Ft | View Prior Sale |
| 05/06/2017 05/06/17 | Pending | -- | -- | -- | |
| 03/29/2017 03/29/17 | For Sale | $189,000 | -- | $124 / Sq Ft |
Purchase History
| Date | Type | Sale Price | Title Company |
|---|---|---|---|
| Warranty Deed | $285,000 | -- | |
| Warranty Deed | $195,000 | -- | |
| Warranty Deed | $189,000 | -- | |
| Deed | $187,900 | -- | |
| Deed | $187,900 | -- |
Mortgage History
| Date | Status | Loan Amount | Loan Type |
|---|---|---|---|
| Open | $291,555 | VA | |
| Previous Owner | $201,435 | Adjustable Rate Mortgage/ARM | |
| Previous Owner | $189,000 | VA | |
| Previous Owner | $150,260 | New Conventional | |
| Previous Owner | $18,783 | New Conventional |
Source: Savannah Multi-List Corporation
MLS Number: SA335678
APN: 2102902085
- 1121 Fords Pointe Cir
- 1048 Fords Pointe Cir
- 1157 Fords Pointe Cir
- 1021 Fords Pointe Cir
- 1000 Fords Pointe Cir
- 2 Ristona Dr
- 34 Fiore Dr
- 25 Litchfield Dr
- 116 Ristona Dr
- 450 Al Henderson Blvd
- 232 Flagler Dr
- 1355 Bradley Blvd
- 35 Putters Place
- 28 Dunnoman Dr
- 653 Little Neck Rd
- 35 Stetson Dr
- 26 Concordia Ct
- 25 Concordia Ct
- 1540 Bradley Blvd
- 108 Dunnoman Dr
