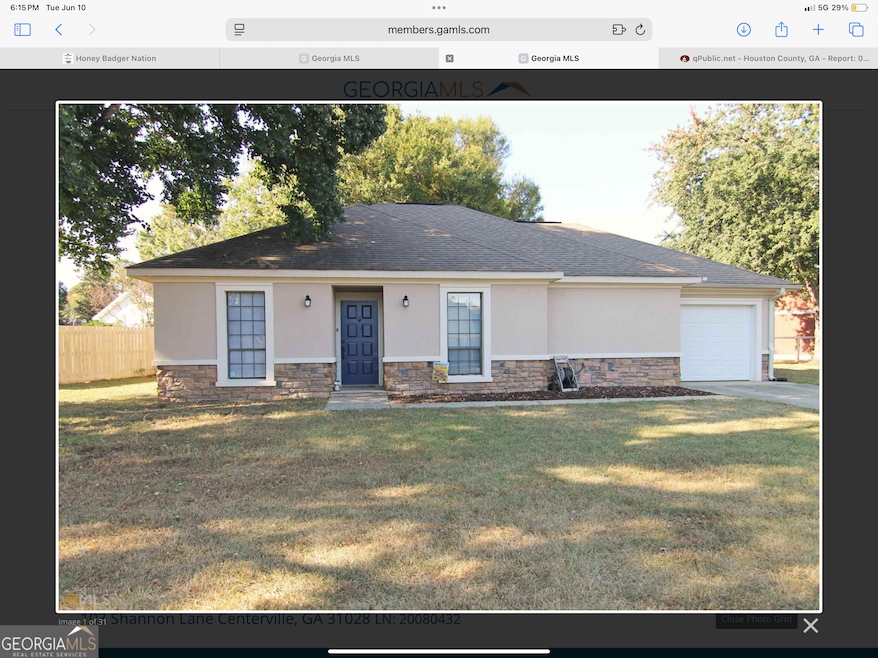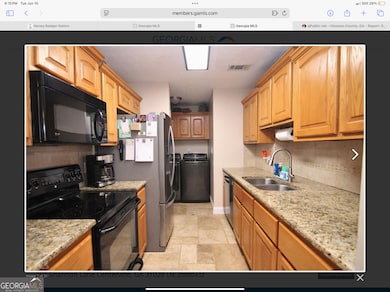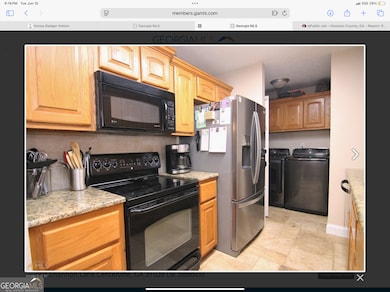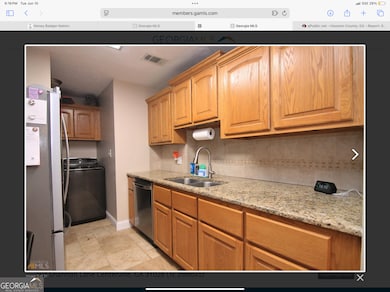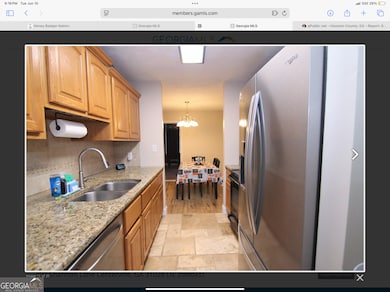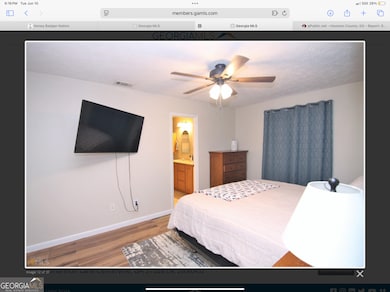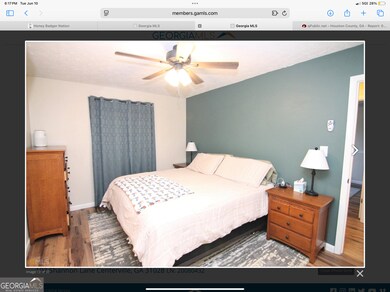103 Shannon Ln Centerville, GA 31028
Estimated payment $1,237/month
Highlights
- Sun or Florida Room
- No HOA
- Bungalow
- Centerville Elementary School Rated A-
- Double Vanity
- Tile Flooring
About This Home
Welcome to 103 Shannon Ln. - a beautifully maintained 3 bedroom and 2 bathroom home in the heart of Centerville, Georgia. This charming residence offers a thoughtful layout with an additional bonus room, idea for a home office, playroom, or creative studio. Enjoy a spacious, fully fenced backyard with a large shed for extra storage and plenty of room for children or pets to play. The home sits in a friendly, established neighborhood just minutes from the areas most popular conveniences. Property highlights: 3 bedrooms, 2 full bathrooms, bonus room for office studio or flex space, spacious, fenced backyard with storage shed, open concept, living and dining area move in ready condition. Location Perks: less than 5 minutes to Centerville Park, featuring year-round, community events, and recreation. Close to Starbucks, Walmart, Home Depot, Lowe's, target and a variety of restaurants. Convenient Access to Watson Boulevard, I 75, and Robins Air Force Base. Enjoy the perfect combination of privacy, space and suburban convenience. Don't miss out on this desirable property in a prime Centerville location schedule your private showing today.
Home Details
Home Type
- Single Family
Est. Annual Taxes
- $2,202
Year Built
- Built in 1986
Lot Details
- 0.3 Acre Lot
- Back Yard Fenced
- Level Lot
Home Design
- Bungalow
- Composition Roof
- Stone Siding
- Vinyl Siding
- Stucco
- Stone
Interior Spaces
- 1,547 Sq Ft Home
- 1-Story Property
- Ceiling Fan
- Sun or Florida Room
- Laundry in Kitchen
Kitchen
- Oven or Range
- Microwave
- Dishwasher
- Trash Compactor
Flooring
- Carpet
- Tile
- Vinyl
Bedrooms and Bathrooms
- 3 Main Level Bedrooms
- 2 Full Bathrooms
- Double Vanity
Parking
- Garage
- Off-Street Parking
Schools
- Centerville Elementary School
- Thomson Middle School
- Northside High School
Utilities
- Central Heating and Cooling System
- High Speed Internet
- Cable TV Available
Community Details
- No Home Owners Association
- George Pl Subdivision
Map
Home Values in the Area
Average Home Value in this Area
Tax History
| Year | Tax Paid | Tax Assessment Tax Assessment Total Assessment is a certain percentage of the fair market value that is determined by local assessors to be the total taxable value of land and additions on the property. | Land | Improvement |
|---|---|---|---|---|
| 2024 | $2,696 | $77,720 | $8,000 | $69,720 |
| 2023 | $2,324 | $66,520 | $8,000 | $58,520 |
| 2022 | $1,148 | $51,920 | $6,000 | $45,920 |
| 2021 | $973 | $44,080 | $5,400 | $38,680 |
| 2020 | $961 | $43,360 | $5,400 | $37,960 |
| 2019 | $961 | $43,360 | $5,400 | $37,960 |
| 2018 | $846 | $36,400 | $5,400 | $31,000 |
| 2017 | $846 | $36,400 | $5,400 | $31,000 |
| 2016 | $190 | $36,400 | $5,400 | $31,000 |
| 2015 | $850 | $36,400 | $5,400 | $31,000 |
| 2014 | -- | $36,400 | $5,400 | $31,000 |
| 2013 | -- | $37,400 | $5,400 | $32,000 |
Property History
| Date | Event | Price | List to Sale | Price per Sq Ft | Prior Sale |
|---|---|---|---|---|---|
| 10/19/2025 10/19/25 | For Sale | $200,000 | +5.3% | $129 / Sq Ft | |
| 10/31/2022 10/31/22 | Sold | $189,900 | 0.0% | $123 / Sq Ft | View Prior Sale |
| 10/15/2022 10/15/22 | Pending | -- | -- | -- | |
| 10/11/2022 10/11/22 | For Sale | $189,900 | -- | $123 / Sq Ft |
Purchase History
| Date | Type | Sale Price | Title Company |
|---|---|---|---|
| Special Warranty Deed | $189,900 | -- | |
| Limited Warranty Deed | $120,000 | None Available | |
| Warranty Deed | $105,000 | None Available | |
| Deed | $73,500 | -- | |
| Deed | -- | -- | |
| Deed | -- | -- | |
| Deed | -- | -- |
Mortgage History
| Date | Status | Loan Amount | Loan Type |
|---|---|---|---|
| Open | $186,459 | FHA | |
| Previous Owner | $122,580 | VA | |
| Previous Owner | $103,098 | FHA |
Source: Georgia MLS
MLS Number: 10628881
APN: C7-A-25
- 105 Arnold St
- 408 Sunshine Way
- 107 Evelyn Dr
- 100 Robins West Pkwy
- 407 Collins Ave
- 331 Somerset Dr
- 195 Price Mill Trail
- 102 Price Mill Trail
- 121 Margie Dr
- 268 Somerset Dr
- 282 Somerset Dr
- 123 Montrose Ln
- 1601 Leverette Rd
- 800 King Richard Dr
- 205-437 Holt Ave
- 215 Knodishall Dr
- 1485 Leverette Rd
- 214 Knodishall Dr
- 103 Oros Point
- 716 N Houston Lake Blvd
