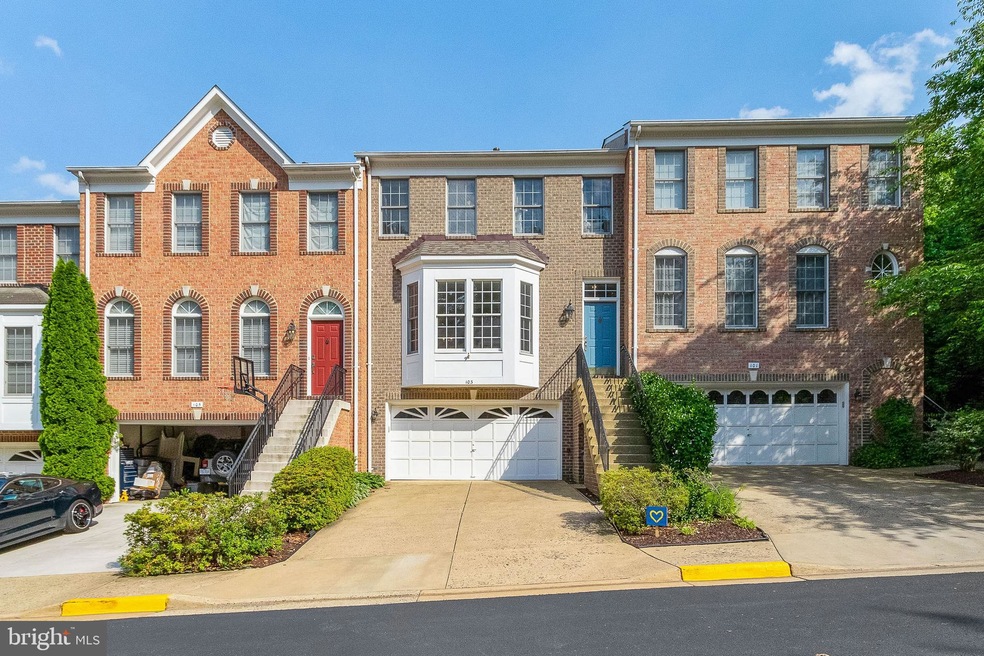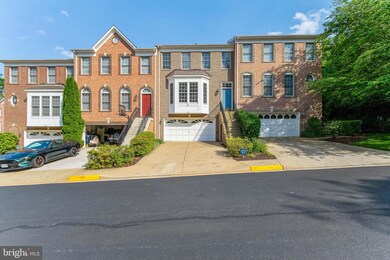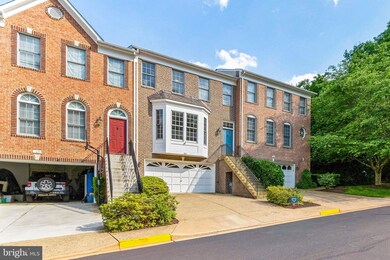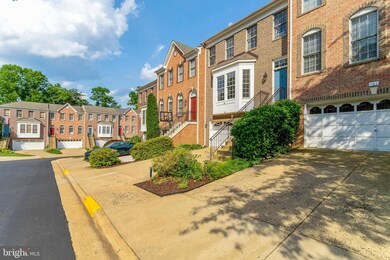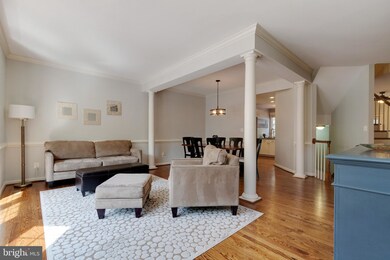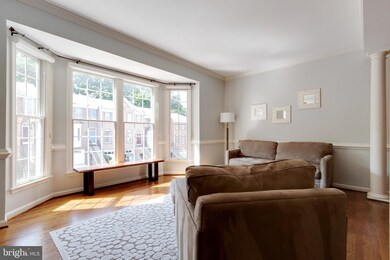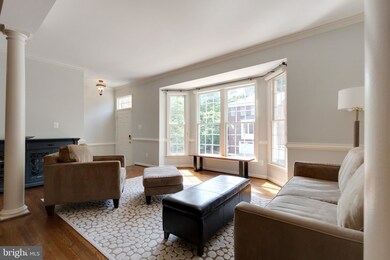
103 Shepherdson Ln NE Vienna, VA 22180
Highlights
- Open Floorplan
- Colonial Architecture
- Main Floor Bedroom
- Louise Archer Elementary School Rated A
- Wood Flooring
- Attic
About This Home
As of September 2022In real estate, there are the three L's...Location, Location, Location and the other is Live, Laugh, Love - either way, this home has both plus it has been meticulously maintained so you can have it all. Once you enter the home you will know this is the one for you. Gorgeous hardwood floors, open floor plan, great kitchen layout, generous room sizes and so much more. This is not your typical townhouse neighborhood as you have a generous common area between the homes. Imagine yourself entertaining or relaxing on the deck or playing cornhole in the open space - either way, this house is perfect for you. Downtown Vienna is just blocks away and Tysons Corner is just 5 minutes away so the convenience this home offers is second to none. A luxurious owner's suite, walk out lower level with gym/office, two car garage are just a few of this home's highlights. Seeing is believing!
Last Agent to Sell the Property
RE/MAX Gateway, LLC License #225045761 Listed on: 06/03/2022

Townhouse Details
Home Type
- Townhome
Est. Annual Taxes
- $11,078
Year Built
- Built in 1999
Lot Details
- 2,544 Sq Ft Lot
HOA Fees
- $214 Monthly HOA Fees
Parking
- 2 Car Attached Garage
- Front Facing Garage
- Garage Door Opener
- Off-Street Parking
Home Design
- Colonial Architecture
- Brick Exterior Construction
- Concrete Perimeter Foundation
Interior Spaces
- Property has 3 Levels
- Open Floorplan
- Chair Railings
- Crown Molding
- Tray Ceiling
- Ceiling Fan
- Recessed Lighting
- Screen For Fireplace
- Gas Fireplace
- Double Pane Windows
- Window Treatments
- French Doors
- Six Panel Doors
- Entrance Foyer
- Family Room Off Kitchen
- Living Room
- Dining Room
- Game Room
- Wood Flooring
- Home Security System
- Attic
Kitchen
- Breakfast Room
- Eat-In Kitchen
- Gas Oven or Range
- Microwave
- Ice Maker
- Dishwasher
- Upgraded Countertops
- Disposal
Bedrooms and Bathrooms
- Main Floor Bedroom
- En-Suite Primary Bedroom
- En-Suite Bathroom
Laundry
- Dryer
- Washer
Finished Basement
- Walk-Out Basement
- Connecting Stairway
- Rear Basement Entry
Schools
- Louise Archer Elementary School
- Thoreau Middle School
- Madison High School
Utilities
- Forced Air Heating and Cooling System
- Natural Gas Water Heater
Listing and Financial Details
- Tax Lot 26
- Assessor Parcel Number 0381 40 0026
Community Details
Overview
- Association fees include lawn maintenance, reserve funds, snow removal, trash
- Regency Ridge HOA
- Regency Ridge Subdivision
- Property Manager
Recreation
- Community Playground
Ownership History
Purchase Details
Home Financials for this Owner
Home Financials are based on the most recent Mortgage that was taken out on this home.Purchase Details
Home Financials for this Owner
Home Financials are based on the most recent Mortgage that was taken out on this home.Purchase Details
Home Financials for this Owner
Home Financials are based on the most recent Mortgage that was taken out on this home.Purchase Details
Home Financials for this Owner
Home Financials are based on the most recent Mortgage that was taken out on this home.Similar Homes in Vienna, VA
Home Values in the Area
Average Home Value in this Area
Purchase History
| Date | Type | Sale Price | Title Company |
|---|---|---|---|
| Warranty Deed | $835,000 | Ekko Title | |
| Deed | $715,000 | Ekko Title | |
| Warranty Deed | $606,000 | -- | |
| Deed | $282,825 | -- |
Mortgage History
| Date | Status | Loan Amount | Loan Type |
|---|---|---|---|
| Previous Owner | $573,974 | New Conventional | |
| Previous Owner | $572,000 | New Conventional | |
| Previous Owner | $25,000 | Credit Line Revolving | |
| Previous Owner | $484,800 | New Conventional | |
| Previous Owner | $400,000 | Negative Amortization | |
| Previous Owner | $226,260 | No Value Available |
Property History
| Date | Event | Price | Change | Sq Ft Price |
|---|---|---|---|---|
| 09/23/2022 09/23/22 | Sold | $835,000 | -4.0% | $327 / Sq Ft |
| 09/15/2022 09/15/22 | Pending | -- | -- | -- |
| 08/27/2022 08/27/22 | Price Changed | $869,990 | -3.3% | $340 / Sq Ft |
| 06/03/2022 06/03/22 | For Sale | $900,000 | +25.9% | $352 / Sq Ft |
| 10/01/2018 10/01/18 | Sold | $715,000 | 0.0% | $288 / Sq Ft |
| 08/26/2018 08/26/18 | For Sale | $715,000 | 0.0% | $288 / Sq Ft |
| 08/26/2018 08/26/18 | Pending | -- | -- | -- |
| 08/23/2018 08/23/18 | For Sale | $715,000 | 0.0% | $288 / Sq Ft |
| 08/23/2018 08/23/18 | Off Market | $715,000 | -- | -- |
Tax History Compared to Growth
Tax History
| Year | Tax Paid | Tax Assessment Tax Assessment Total Assessment is a certain percentage of the fair market value that is determined by local assessors to be the total taxable value of land and additions on the property. | Land | Improvement |
|---|---|---|---|---|
| 2024 | $9,992 | $862,470 | $300,000 | $562,470 |
| 2023 | $9,272 | $821,580 | $300,000 | $521,580 |
| 2022 | $9,395 | $821,580 | $300,000 | $521,580 |
| 2021 | $8,735 | $744,360 | $235,000 | $509,360 |
| 2020 | $8,286 | $700,160 | $235,000 | $465,160 |
| 2019 | $7,997 | $675,720 | $235,000 | $440,720 |
| 2018 | $7,604 | $661,250 | $235,000 | $426,250 |
| 2017 | $7,543 | $649,660 | $230,000 | $419,660 |
| 2016 | $7,526 | $649,660 | $230,000 | $419,660 |
| 2015 | $6,929 | $620,910 | $225,000 | $395,910 |
| 2014 | $7,631 | $568,490 | $215,000 | $353,490 |
Agents Affiliated with this Home
-
Scott MacDonald

Seller's Agent in 2022
Scott MacDonald
RE/MAX Gateway, LLC
(703) 727-6900
1 in this area
392 Total Sales
-
datacorrect BrightMLS
d
Buyer's Agent in 2022
datacorrect BrightMLS
Non Subscribing Office
-
Will Gaskins

Seller's Agent in 2018
Will Gaskins
KW United
(703) 963-4216
3 in this area
232 Total Sales
-
Andy Biggers

Seller Co-Listing Agent in 2018
Andy Biggers
KW United
(202) 431-2515
2 in this area
256 Total Sales
Map
Source: Bright MLS
MLS Number: VAFX2074248
APN: 0381-40-0026
- 389 Holmes Dr NW
- 323 Center St N
- 604 Blackstone Terrace NW
- 318 Center St N
- 613 Upham Place NW
- 403 Colin Ln NW
- 309 Park St NE
- 440 Lewis St NW
- 9518 Center St
- 130 Wilmar Place NW
- 305 Springwood Ct NE
- 303 Roosevelt Ct NE
- 500A Woodland Ct NW
- 113 Park St NE Unit A
- 109 Market Square NW Unit 33
- 113 Pleasant St NW Unit 6
- 123 Hickory Cir SW
- 2133 Freda Dr
- 302 Jade Ct NW
- 9723 Counsellor Dr
