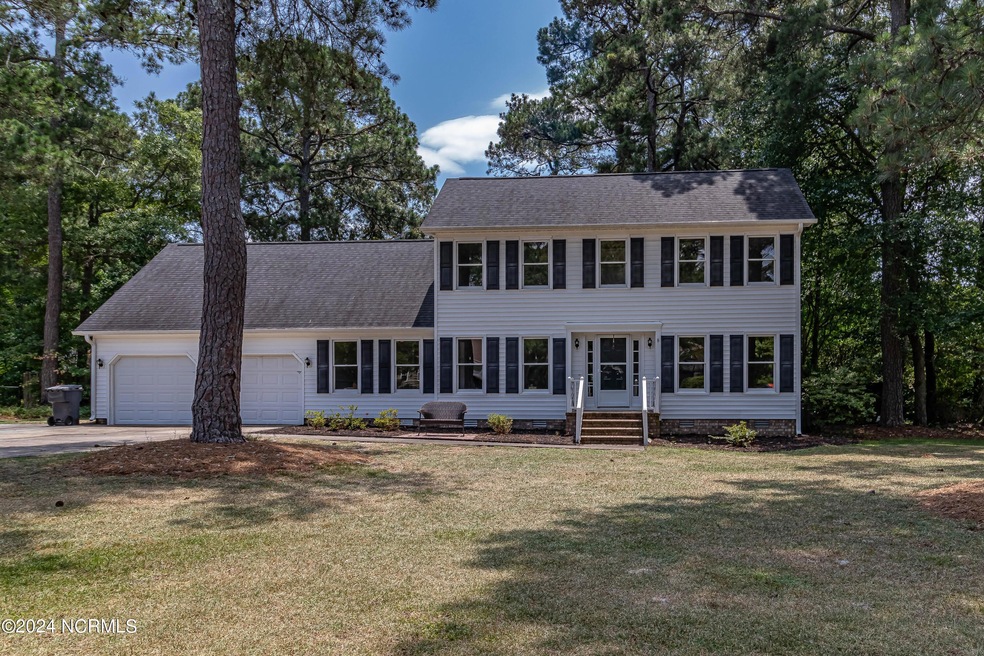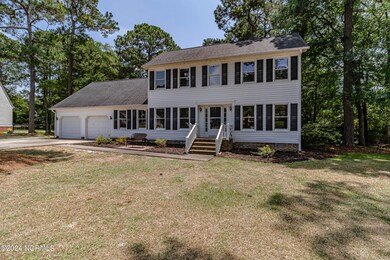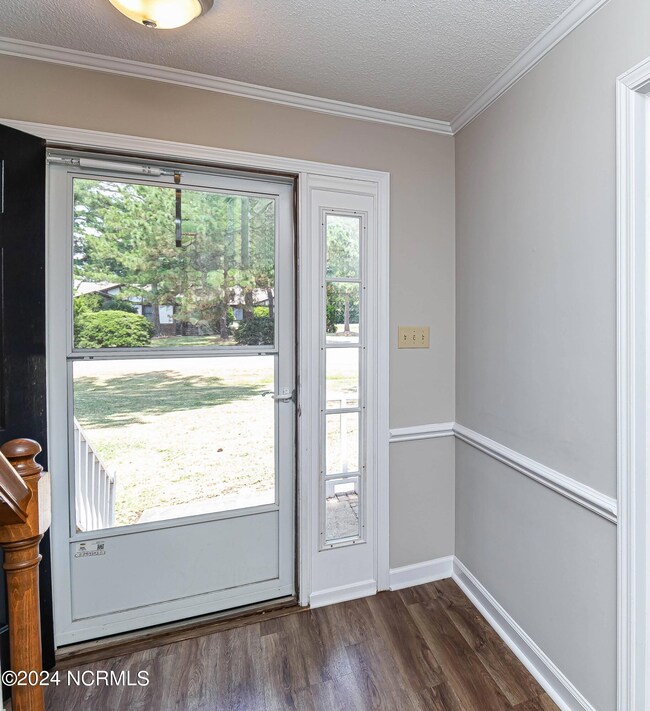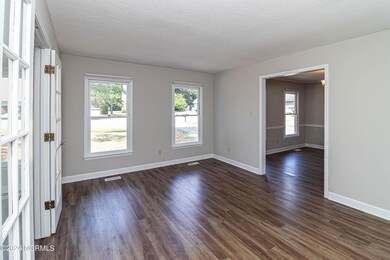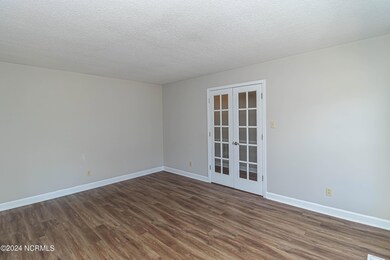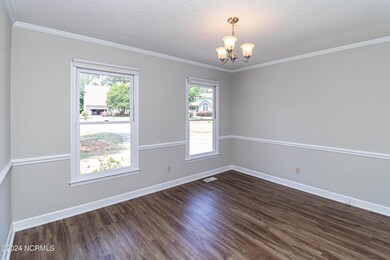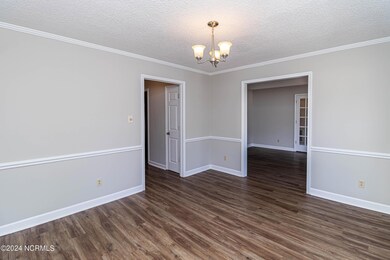
103 Sherrell Place Goldsboro, NC 27534
Highlights
- Deck
- 1 Fireplace
- Tennis Courts
- Main Floor Primary Bedroom
- Community Pool
- Formal Dining Room
About This Home
As of October 2024Beautifully updated home in the popular neighborhood of Maplewood! Close to base yet so quaint and quiet! POOL and tennis court community with a playground and this neighborhood also offers sidewalks! 4 Bedrooms 2.5 baths with over 2800 square feet! This home features a 2nd formal living room and a formal dining room. There is an office space AND a huge Finished Bonus Room. Beautifully renovated kitchen with granite countertops, all stainless appliances. Eat-in Kitchen Nook with bay window. HUGE deck access from kitchen and family rooms.This home features a first floor master with large en suite. Granite countertops featured in all bathrooms. Walk-In Closet with wood shelving. The other three bedrooms are upstairs with another full bath. Small bonus room is perfect for an office space which leads to the massive finished bonus room. Bonus Room has separate remote cooling system. No plumbing permits on file from bonus room remodel.
Last Buyer's Agent
A Non Member
A Non Member
Home Details
Home Type
- Single Family
Est. Annual Taxes
- $2,966
Year Built
- Built in 1984
Lot Details
- 0.36 Acre Lot
- Lot Dimensions are 142x39x18x46x128x135
- Fenced Yard
- Wood Fence
HOA Fees
- $20 Monthly HOA Fees
Home Design
- Wood Frame Construction
- Composition Roof
- Vinyl Siding
- Stick Built Home
Interior Spaces
- 2,809 Sq Ft Home
- 2-Story Property
- Ceiling Fan
- 1 Fireplace
- Formal Dining Room
- Crawl Space
- Fire and Smoke Detector
Bedrooms and Bathrooms
- 4 Bedrooms
- Primary Bedroom on Main
- Walk-In Closet
Parking
- 2 Car Attached Garage
- Driveway
Outdoor Features
- Deck
Utilities
- Central Air
- Heat Pump System
- Propane
- Fuel Tank
- On Site Septic
- Septic Tank
Listing and Financial Details
- Assessor Parcel Number 3529166667
Community Details
Overview
- Maplewood HOA, Phone Number (919) 344-8008
- Maplewood Subdivision
- Maintained Community
Recreation
- Tennis Courts
- Community Playground
- Community Pool
Map
Similar Homes in the area
Home Values in the Area
Average Home Value in this Area
Property History
| Date | Event | Price | Change | Sq Ft Price |
|---|---|---|---|---|
| 10/11/2024 10/11/24 | Sold | $309,000 | -3.4% | $110 / Sq Ft |
| 09/16/2024 09/16/24 | Pending | -- | -- | -- |
| 08/26/2024 08/26/24 | Price Changed | $319,900 | -3.0% | $114 / Sq Ft |
| 07/27/2024 07/27/24 | Price Changed | $329,900 | -2.9% | $117 / Sq Ft |
| 07/10/2024 07/10/24 | Price Changed | $339,900 | -2.9% | $121 / Sq Ft |
| 06/18/2024 06/18/24 | For Sale | $350,000 | +64.3% | $125 / Sq Ft |
| 11/26/2018 11/26/18 | Sold | $213,000 | 0.0% | $76 / Sq Ft |
| 10/27/2018 10/27/18 | Pending | -- | -- | -- |
| 08/31/2018 08/31/18 | For Sale | $213,000 | +71.8% | $76 / Sq Ft |
| 06/15/2018 06/15/18 | Sold | $124,000 | 0.0% | $54 / Sq Ft |
| 05/10/2018 05/10/18 | Pending | -- | -- | -- |
| 12/28/2017 12/28/17 | For Sale | $124,000 | -- | $54 / Sq Ft |
Tax History
| Year | Tax Paid | Tax Assessment Tax Assessment Total Assessment is a certain percentage of the fair market value that is determined by local assessors to be the total taxable value of land and additions on the property. | Land | Improvement |
|---|---|---|---|---|
| 2022 | $2,966 | $213,800 | $35,000 | $178,800 |
Source: Hive MLS
MLS Number: 100451157
APN: 3529166667
- 105 N Marion Dr
- 207 Smith Dr
- 139 S Marion Dr
- 105 Eleanor Place
- 217 N Marion Dr
- 1404 N Berkeley Blvd
- Lt11 Lisa Ln
- 1505 Scotty Dr
- 3210 Central Heights Rd
- 1402 N Berkeley Blvd
- 1507 N Berkeley Blvd
- 1502 Darby Place
- 200 Michelle Dawn Dr
- 306 Daniel Dr
- 901 Coach House Cir
- 903 Coach House Cir
- 151 Seymour Village Dr
- 155 Seymour Village Dr
- 147 Seymour Village Dr
- 179 Seymour Village Dr
