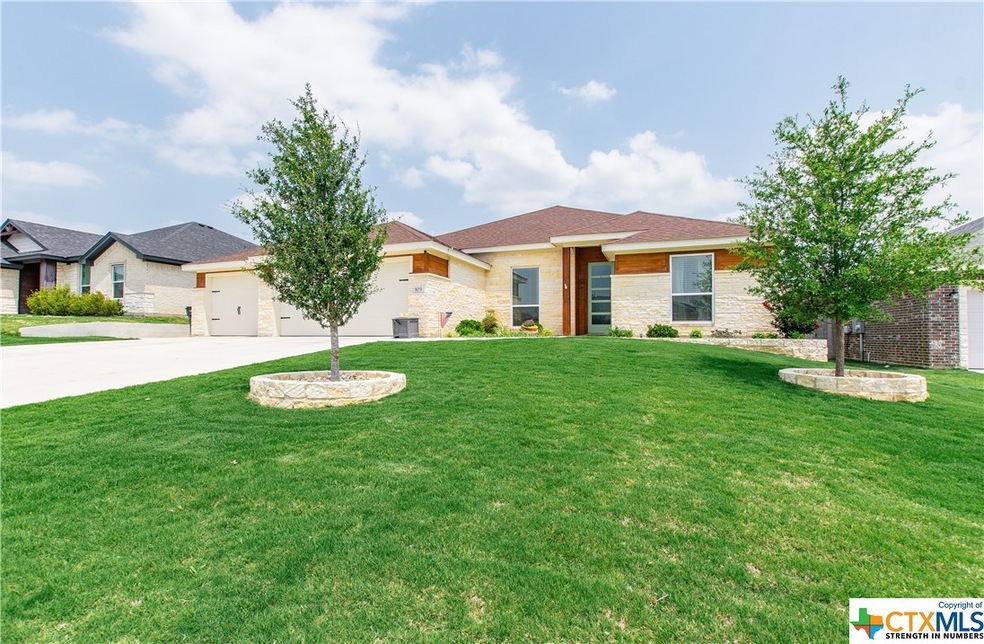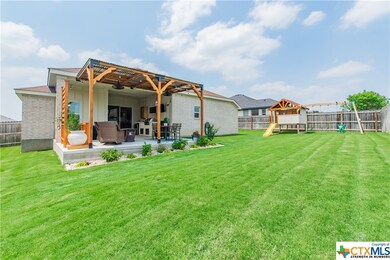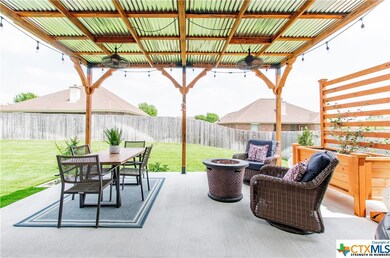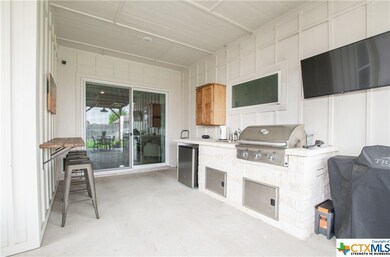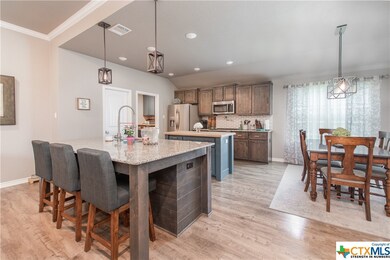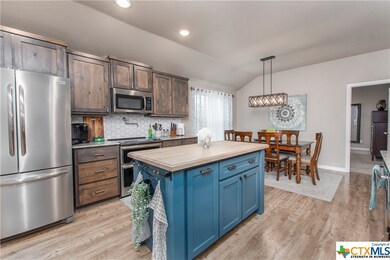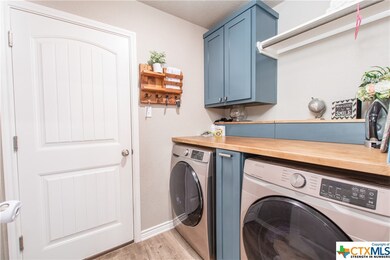
103 Slippery Elm Dr Nolanville, TX 76559
Highlights
- Open Floorplan
- Traditional Architecture
- Granite Countertops
- Richard E. Cavazos Elementary School Rated 9+
- High Ceiling
- No HOA
About This Home
As of June 2022Gorgeous home located in Wildwood Estates, with plenty of space for the whole family. The backyard has many great features for entertaining and plenty of overhead coverage so you can enjoy the Texas summers right on your back porch. This open concept floor plan has great space with many ways to configure your layout so you can make the space work for your needs. The Kitchen includes some really nice additions and features that make it a stand out, even the laundry has some added custom touches! 5th Bedroom was converted to an office space with a custom built desk and French doors. The 3rd car space in the garage has been completely insulated, has its own entry door and a mini split a/c. Many more features and nice touches that make this home a must see!
Last Agent to Sell the Property
Vista Real Estate Group-Compass RE Texas, LLC License #0777813 Listed on: 05/09/2022

Home Details
Home Type
- Single Family
Est. Annual Taxes
- $5,659
Year Built
- Built in 2019
Lot Details
- 8,721 Sq Ft Lot
- Southwest Facing Home
- Privacy Fence
- Wood Fence
- Back Yard Fenced
Parking
- 3 Car Attached Garage
- Multiple Garage Doors
- Garage Door Opener
Home Design
- Traditional Architecture
- Slab Foundation
- Masonry
Interior Spaces
- 2,064 Sq Ft Home
- Property has 1 Level
- Open Floorplan
- Bookcases
- Crown Molding
- High Ceiling
- Ceiling Fan
- Combination Kitchen and Dining Room
- Fire and Smoke Detector
Kitchen
- Open to Family Room
- Breakfast Bar
- Electric Range
- Dishwasher
- Kitchen Island
- Granite Countertops
Flooring
- Carpet
- Ceramic Tile
Bedrooms and Bathrooms
- 5 Bedrooms
- 3 Full Bathrooms
Laundry
- Laundry Room
- Electric Dryer Hookup
Schools
- Killeen High School
Utilities
- Central Heating and Cooling System
- Electric Water Heater
Additional Features
- Covered patio or porch
- City Lot
Listing and Financial Details
- Legal Lot and Block 2 / 1
- Assessor Parcel Number 471335
Community Details
Overview
- No Home Owners Association
- Built by Tippit/B.A. Emmons
- Wildwood Estates Ph Two Subdivision
Security
- Building Fire Alarm
Ownership History
Purchase Details
Home Financials for this Owner
Home Financials are based on the most recent Mortgage that was taken out on this home.Similar Homes in Nolanville, TX
Home Values in the Area
Average Home Value in this Area
Purchase History
| Date | Type | Sale Price | Title Company |
|---|---|---|---|
| Vendors Lien | -- | American Abstract & Title Co |
Mortgage History
| Date | Status | Loan Amount | Loan Type |
|---|---|---|---|
| Open | $356,250 | New Conventional | |
| Closed | $266,833 | VA | |
| Closed | $256,596 | VA |
Property History
| Date | Event | Price | Change | Sq Ft Price |
|---|---|---|---|---|
| 06/19/2022 06/19/22 | Off Market | -- | -- | -- |
| 06/16/2022 06/16/22 | Sold | -- | -- | -- |
| 05/17/2022 05/17/22 | Pending | -- | -- | -- |
| 05/14/2022 05/14/22 | For Sale | $364,000 | 0.0% | $176 / Sq Ft |
| 05/09/2022 05/09/22 | Pending | -- | -- | -- |
| 05/09/2022 05/09/22 | For Sale | $364,000 | +50.1% | $176 / Sq Ft |
| 03/06/2020 03/06/20 | Sold | -- | -- | -- |
| 02/05/2020 02/05/20 | Pending | -- | -- | -- |
| 08/14/2019 08/14/19 | For Sale | $242,500 | -- | $117 / Sq Ft |
Tax History Compared to Growth
Tax History
| Year | Tax Paid | Tax Assessment Tax Assessment Total Assessment is a certain percentage of the fair market value that is determined by local assessors to be the total taxable value of land and additions on the property. | Land | Improvement |
|---|---|---|---|---|
| 2024 | $6,735 | $359,991 | $57,000 | $302,991 |
| 2023 | $6,655 | $369,593 | $47,000 | $322,593 |
| 2022 | $6,286 | $321,059 | $47,000 | $274,059 |
| 2021 | $6,079 | $271,628 | $47,000 | $224,628 |
| 2020 | $4,692 | $201,764 | $47,000 | $154,764 |
| 2019 | $46 | $1,877 | $1,877 | $0 |
| 2018 | $24 | $1,095 | $1,095 | $0 |
| 2017 | $24 | $1,095 | $1,095 | $0 |
Agents Affiliated with this Home
-
Bradley Johnston
B
Seller's Agent in 2022
Bradley Johnston
Vista Real Estate Group-Compass RE Texas, LLC
(817) 521-7655
9 in this area
38 Total Sales
-
Chris Lincoln
C
Buyer's Agent in 2022
Chris Lincoln
Fathom Realty
(254) 392-8451
2 in this area
79 Total Sales
-
Valeria Collins-Jones

Seller's Agent in 2020
Valeria Collins-Jones
All City Real Estate Ltd. Co
(254) 624-1785
2 in this area
34 Total Sales
-
Teresa Anderson

Buyer's Agent in 2020
Teresa Anderson
RE/MAX
(254) 535-7269
2 in this area
190 Total Sales
Map
Source: Central Texas MLS (CTXMLS)
MLS Number: 471154
APN: 471335
- 103 Weeping Willow Ct
- 322 Walking Stick Dr
- 223 Slippery Elm Dr
- 765 Freedom Cir
- 766 Freedom Cir
- 309 Shadbush Dr
- 793 Freedom Cir
- 805 Freedom Cir
- 714 Freedom Cir
- 209 Ryan Cir
- 403 W Dale Ave
- 303 N 5th St
- 402 N 3rd St
- 503 N Main St
- 304 N 1st St
- 0000 Hwy
- 640 Fm-439-spur
- 214 N 10th St
- 1027 Winchester Dr
- 300 Cedar Ridge Dr
