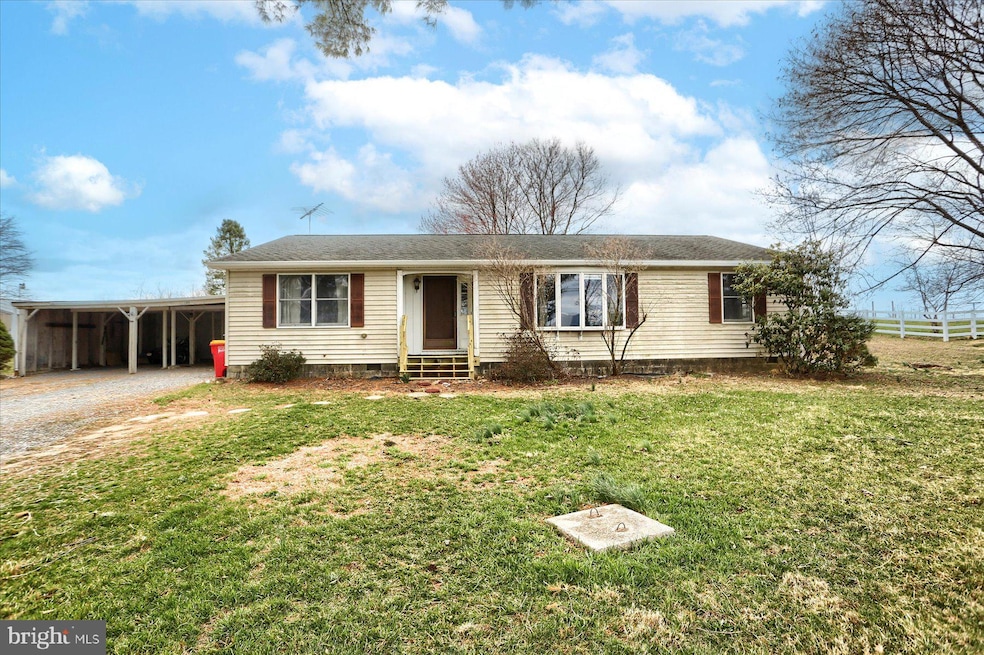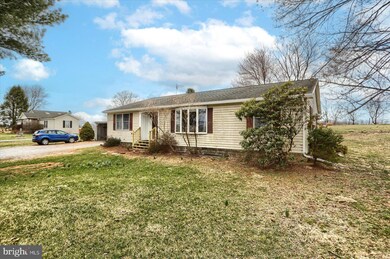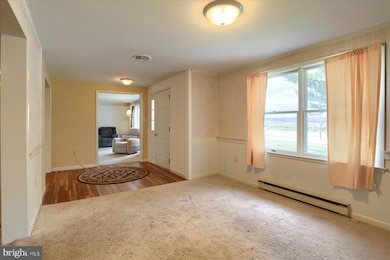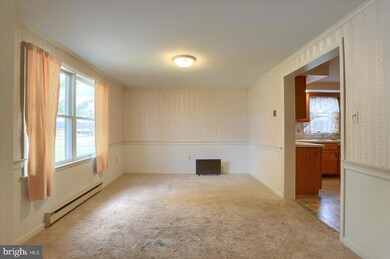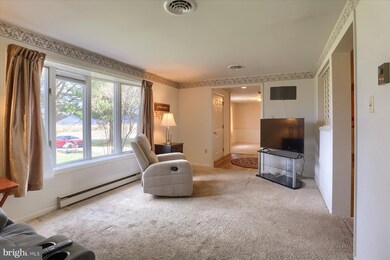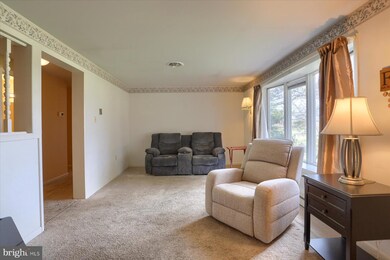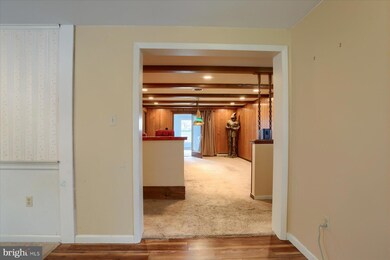
103 Springview Rd Carlisle, PA 17015
Estimated payment $1,807/month
Highlights
- Rambler Architecture
- Porch
- Central Air
- No HOA
- 2 Detached Carport Spaces
- Electric Baseboard Heater
About This Home
Welcome to this charming ranch home in the highly sought-after Big Spring School District! Nestled on nearly an acre of land, this property offers breathtaking mountain views and a peaceful country settling. Inside, you'll find a spacious layout featuring three bedrooms-with the potential for a fourth-along with three full baths. The home boasts a welcoming kitchen, a cozy living room, and a bright family room. Additionally, an in-law suite in the back provides extra space and versatility. Don't miss your chance to make this serene retreat your own! Schedule a showing today!
Home Details
Home Type
- Single Family
Est. Annual Taxes
- $3,649
Year Built
- Built in 1989
Lot Details
- 0.78 Acre Lot
- Cleared Lot
Home Design
- Rambler Architecture
- Vinyl Siding
- Modular or Manufactured Materials
Interior Spaces
- 2,234 Sq Ft Home
- Property has 1 Level
- Crawl Space
Bedrooms and Bathrooms
- 3 Main Level Bedrooms
- 3 Full Bathrooms
Parking
- 2 Parking Spaces
- 2 Detached Carport Spaces
- Driveway
Outdoor Features
- Porch
Schools
- Big Spring Middle School
- Big Spring High School
Utilities
- Central Air
- Heat Pump System
- Electric Baseboard Heater
- Well
- Electric Water Heater
- On Site Septic
- Cable TV Available
Community Details
- No Home Owners Association
Listing and Financial Details
- Tax Lot 7
- Assessor Parcel Number 46-07-0477-028F
Map
Home Values in the Area
Average Home Value in this Area
Tax History
| Year | Tax Paid | Tax Assessment Tax Assessment Total Assessment is a certain percentage of the fair market value that is determined by local assessors to be the total taxable value of land and additions on the property. | Land | Improvement |
|---|---|---|---|---|
| 2025 | $3,748 | $192,100 | $43,500 | $148,600 |
| 2024 | $3,712 | $192,100 | $43,500 | $148,600 |
| 2023 | $3,603 | $192,100 | $43,500 | $148,600 |
| 2022 | $3,529 | $192,100 | $43,500 | $148,600 |
| 2021 | $3,435 | $192,100 | $43,500 | $148,600 |
| 2020 | $3,365 | $192,100 | $43,500 | $148,600 |
| 2019 | $529 | $192,100 | $43,500 | $148,600 |
| 2018 | $3,249 | $192,100 | $43,500 | $148,600 |
| 2017 | $3,183 | $192,100 | $43,500 | $148,600 |
| 2016 | -- | $178,200 | $43,500 | $134,700 |
| 2015 | -- | $178,200 | $43,500 | $134,700 |
| 2014 | -- | $178,200 | $43,500 | $134,700 |
Property History
| Date | Event | Price | Change | Sq Ft Price |
|---|---|---|---|---|
| 04/13/2025 04/13/25 | Pending | -- | -- | -- |
| 04/02/2025 04/02/25 | Price Changed | $269,900 | -3.6% | $121 / Sq Ft |
| 03/29/2025 03/29/25 | For Sale | $279,900 | +111.2% | $125 / Sq Ft |
| 10/17/2012 10/17/12 | Sold | $132,500 | -17.2% | $74 / Sq Ft |
| 09/13/2012 09/13/12 | Pending | -- | -- | -- |
| 06/15/2012 06/15/12 | For Sale | $160,000 | -- | $89 / Sq Ft |
Deed History
| Date | Type | Sale Price | Title Company |
|---|---|---|---|
| Special Warranty Deed | $60,167 | Attorney | |
| Warranty Deed | $132,500 | -- |
Mortgage History
| Date | Status | Loan Amount | Loan Type |
|---|---|---|---|
| Open | $53,300 | Future Advance Clause Open End Mortgage | |
| Previous Owner | $130,099 | FHA |
Similar Homes in Carlisle, PA
Source: Bright MLS
MLS Number: PACB2039804
APN: 46-07-0477-028F
- 530 Greason Rd
- 34 E Main St
- 353 Kerrsville Rd
- 19 B Burgners Mill Rd
- 5 Jessica Dr
- 104 Fairway Dr
- 525 Mount Rock Rd
- 39 Waterside Dr
- 123 Stonehouse Rd
- 914C Alexander Spring Rd
- 118 Glenridge Dr
- 3 Hawthorn Ct
- 0 W Linden Dr
- 11 Irene Ct
- 745 Mount Rock Rd
- 747 Mount Rock Rd
- 193 Carlisle Rd
- 5 Kuhn Dr
- 137 Country View Estates
- 128 Country View Estates
