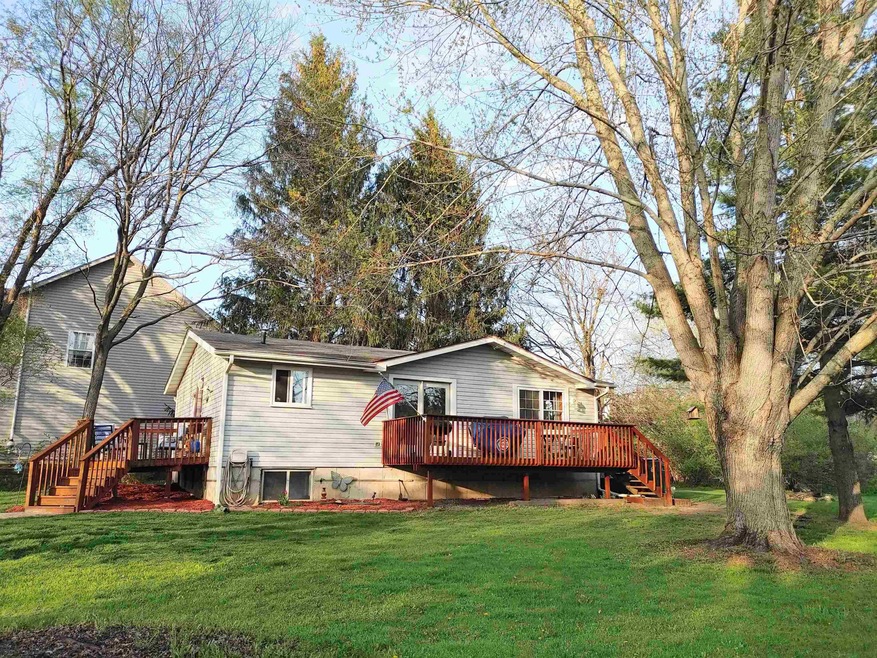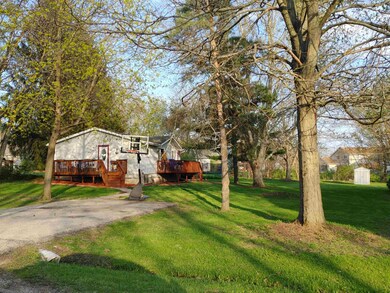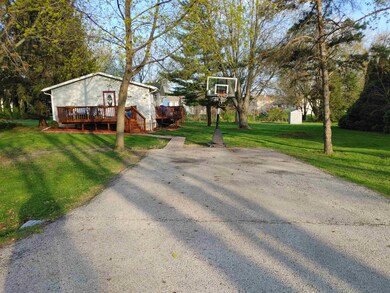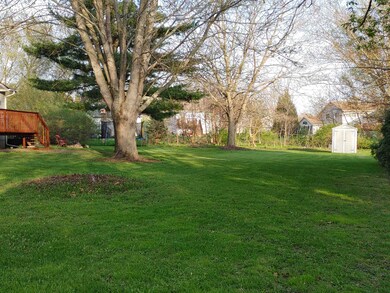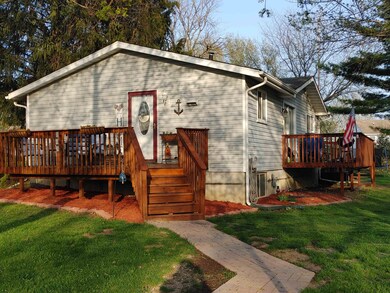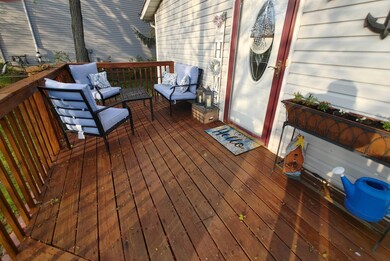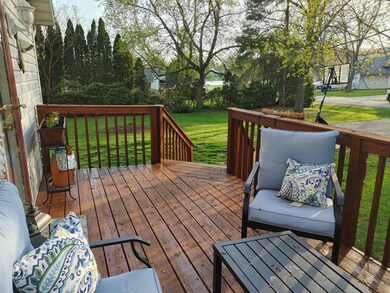103 Stanford Way NE Poplar Grove, IL 61065
Candlewick Lake NeighborhoodHighlights
- Gated Community
- Deck
- Walk-In Closet
- Lake View
- Ranch Style House
- Ceiling Fan
About This Home
As of June 2022Great for a first time home buyer, having that weekend getaway in a lake community, or rental investment. One block from the lake and close to the golf course. Located on a street with a cul-de-sac so no "through-traffic". New paver walkway leads you to this cute remodeled home. Open concept with kitchen that is open to eating area and living room. New fridge in 2019 and new microwave in 2021. Most windows were replaced in 2018. Cute remodeled bathroom with a new vanity, mirror, lighting, and stool. Walk-in closet in master bedroom. Full finished basement has ceramic tile floor, plumbed for 2nd bath, and 3rd bedroom with egress window, rec room, and a door to back yard. Two decks to enjoy that overlook the yard. Catch a view of the lake from the front deck while enjoying your favorite beverage. Window unit for A/C cools home just fine and seller will include a window unit. Transferable home warranty. New hot water heater 2019, new shed in 2018. Driveway can park 4 cars. Enjoy swimming beach, pool, boating, fishing, golf course w/ clubhouse, several playground areas, dog park, tennis courts, rec center, gym, workout facility, year-round activities, security & more!
Home Details
Home Type
- Single Family
Est. Annual Taxes
- $2,880
Year Built
- 1986
Lot Details
- 10,454 Sq Ft Lot
HOA Fees
- $106 Monthly HOA Fees
Parking
- Paved Parking
Home Design
- Ranch Style House
- Shingle Roof
- Siding
Interior Spaces
- Ceiling Fan
- Lake Views
Kitchen
- Electric Range
- Stove
- Microwave
- Dishwasher
Bedrooms and Bathrooms
- 3 Bedrooms
- Walk-In Closet
- 1 Full Bathroom
Laundry
- Dryer
- Washer
Basement
- Basement Fills Entire Space Under The House
- Exterior Basement Entry
- Sump Pump
Outdoor Features
- Deck
- Storage Shed
Schools
- Caledonia Elementary School
- Belvidere Central Middle School
- Belvidere North High School
Utilities
- Window Unit Cooling System
- Baseboard Heating
- Electric Water Heater
Listing and Financial Details
- Home warranty included in the sale of the property
Community Details
Overview
- Association fees include pool access, water access, clubhouse
- The community has rules related to covenants
Security
- Gated Community
Map
Home Values in the Area
Average Home Value in this Area
Property History
| Date | Event | Price | Change | Sq Ft Price |
|---|---|---|---|---|
| 06/22/2022 06/22/22 | Sold | $127,000 | +1.6% | $76 / Sq Ft |
| 05/20/2022 05/20/22 | Pending | -- | -- | -- |
| 05/10/2022 05/10/22 | For Sale | $125,000 | +54.3% | $75 / Sq Ft |
| 05/31/2018 05/31/18 | Sold | $81,000 | -4.1% | $94 / Sq Ft |
| 04/09/2018 04/09/18 | Pending | -- | -- | -- |
| 03/04/2018 03/04/18 | For Sale | $84,500 | -- | $98 / Sq Ft |
Tax History
| Year | Tax Paid | Tax Assessment Tax Assessment Total Assessment is a certain percentage of the fair market value that is determined by local assessors to be the total taxable value of land and additions on the property. | Land | Improvement |
|---|---|---|---|---|
| 2023 | $3,719 | $50,090 | $3,549 | $46,541 |
| 2022 | $3,027 | $43,504 | $3,549 | $39,955 |
| 2021 | $2,881 | $41,528 | $3,549 | $37,979 |
| 2020 | $2,473 | $34,942 | $3,549 | $31,393 |
| 2019 | $2,273 | $32,088 | $3,549 | $28,539 |
| 2018 | $2,177 | $86,972 | $66,116 | $20,856 |
| 2017 | $2,185 | $24,527 | $3,567 | $20,960 |
| 2016 | $2,212 | $24,405 | $3,549 | $20,856 |
| 2015 | $1,131 | $24,185 | $3,549 | $20,636 |
| 2014 | $206 | $16,645 | $4,082 | $12,563 |
Mortgage History
| Date | Status | Loan Amount | Loan Type |
|---|---|---|---|
| Open | $79,532 | No Value Available |
Deed History
| Date | Type | Sale Price | Title Company |
|---|---|---|---|
| Grant Deed | $81,000 | -- | |
| Special Warranty Deed | $39,900 | -- |
Source: NorthWest Illinois Alliance of REALTORS®
MLS Number: 202202779
APN: 03-22-326-013
- 1131 Candlewick Dr NW
- 112 Staffordshire Dr NE
- 131 Savannah Oaks Dr
- 133 Savannah Oaks Dr
- 1302 Candlewick Dr NW
- 105 Constitution Dr SW
- 130 Drew Ct NE
- 1637 Candlewick Dr SW
- 207 Constitution Dr SW
- 301 Constitution Dr SW
- 129 Birch Dr SW
- 405 Bounty Dr NE
- 112 Gables Dr SW
- 1801 SW Candlewick Lake Dr
- 511 Constitution Dr SW
- 1803 SW Candlewick Lake Dr
- 224 Briar Cliff St SW
- 206 Ambrose Dr SE
- 272 Briar Cliff St SW
- 106 Prince Ct SE
