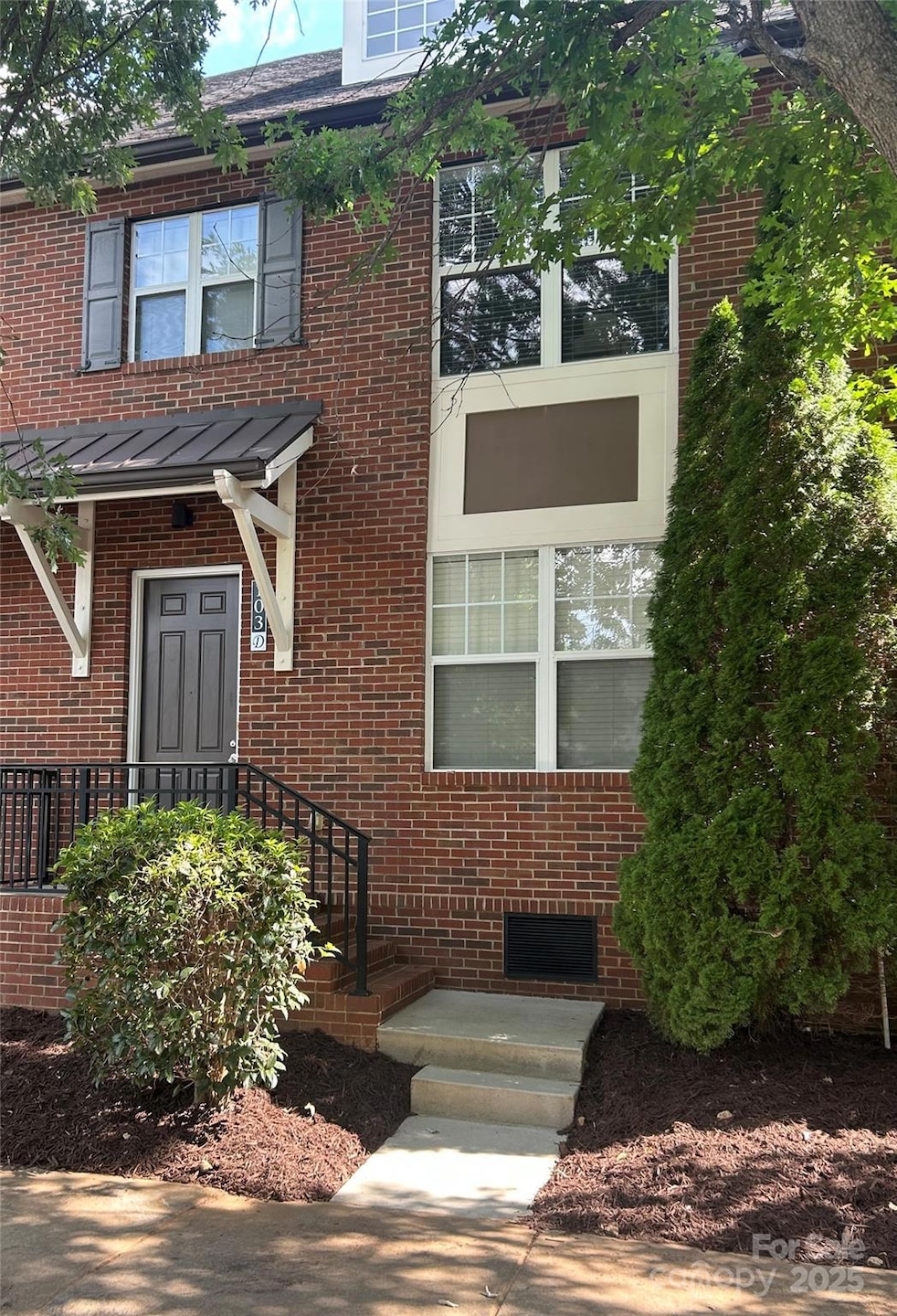
103 Steinbeck Way Unit D Mooresville, NC 28117
Lake Norman NeighborhoodEstimated payment $2,250/month
Highlights
- Open Floorplan
- Wood Flooring
- Balcony
- Coddle Creek Elementary School Rated A-
- Lawn
- Walk-In Closet
About This Home
This low maintainance, move in ready townhome is located on a quiet tree line street in Legacy Village. The home is within walking distance of both Lowes Corporate Headquarters & Duke Health Lake Norman Hospital, & just minutes from Lake Norman. Your clients will love the open floor plan, newly buffed hardwoods, spacious eat in kitchen with large island, granite countertops, and wood cabinets. There is a guest powder room and the terrace off the living room overlooks a natural area with walking paths and no neighbors. Upstairs there are two spacious bedrooms each with an en-suite. The primary bath has a dual vanity with granite counter tops, a tub, full shower, and storage. The second large bedroom has its own three piece bathroom. There is brand new neutral carpet throughout the entire second floor and the second floor laundry is conveniently located in the hallway between the two suites. The newly painted garage basement provides parking for two vehicles and ample storage space.
Listing Agent
Realty ONE Group Select Brokerage Email: daviduibel@aol.com License #310495 Listed on: 07/16/2025

Townhouse Details
Home Type
- Townhome
Est. Annual Taxes
- $3,482
Year Built
- Built in 2008
HOA Fees
- $137 Monthly HOA Fees
Parking
- 2 Car Garage
- Basement Garage
- Rear-Facing Garage
- Garage Door Opener
Home Design
- Four Sided Brick Exterior Elevation
Interior Spaces
- 2-Story Property
- Open Floorplan
- Ceiling Fan
- Basement
- Crawl Space
- Laundry Room
Kitchen
- Electric Oven
- Electric Range
- Microwave
- Dishwasher
- Kitchen Island
- Disposal
Flooring
- Wood
- Concrete
- Tile
Bedrooms and Bathrooms
- 2 Bedrooms
- Walk-In Closet
- Garden Bath
Utilities
- Central Air
- Heat Pump System
- Electric Water Heater
Additional Features
- Balcony
- Lawn
Listing and Financial Details
- Assessor Parcel Number 4645-98-8292.000
Community Details
Overview
- Cedar Management Group Association, Phone Number (877) 252-3327
- Legacy Village Subdivision
- Mandatory home owners association
Amenities
- Picnic Area
Recreation
- Trails
Map
Home Values in the Area
Average Home Value in this Area
Tax History
| Year | Tax Paid | Tax Assessment Tax Assessment Total Assessment is a certain percentage of the fair market value that is determined by local assessors to be the total taxable value of land and additions on the property. | Land | Improvement |
|---|---|---|---|---|
| 2024 | $3,482 | $295,850 | $56,000 | $239,850 |
| 2023 | $3,090 | $295,850 | $56,000 | $239,850 |
| 2022 | $2,074 | $169,840 | $26,000 | $143,840 |
| 2021 | $2,074 | $169,840 | $26,000 | $143,840 |
| 2020 | $2,074 | $169,840 | $26,000 | $143,840 |
| 2019 | $2,057 | $169,840 | $26,000 | $143,840 |
| 2018 | $1,787 | $145,830 | $25,000 | $120,830 |
| 2017 | $1,727 | $145,830 | $25,000 | $120,830 |
| 2016 | $1,727 | $145,830 | $25,000 | $120,830 |
| 2015 | $1,727 | $145,830 | $25,000 | $120,830 |
| 2014 | $2,146 | $190,990 | $38,000 | $152,990 |
Property History
| Date | Event | Price | Change | Sq Ft Price |
|---|---|---|---|---|
| 07/16/2025 07/16/25 | For Sale | $330,000 | -- | $155 / Sq Ft |
Purchase History
| Date | Type | Sale Price | Title Company |
|---|---|---|---|
| Warranty Deed | $144,000 | None Available |
Mortgage History
| Date | Status | Loan Amount | Loan Type |
|---|---|---|---|
| Open | $104,600 | New Conventional | |
| Closed | $7,500 | Stand Alone Second |
Similar Homes in Mooresville, NC
Source: Canopy MLS (Canopy Realtor® Association)
MLS Number: 4280142
APN: 4645-98-8292.000
- 120 Steinbeck Way
- 121 Irving Ave Unit A
- 121 Irving Ave
- 129 Steinbeck Way Unit B
- 128 Steinbeck Way Unit E
- 110 Shu Ln
- 118 Golden Trail
- 118 Steam Engine Dr Unit 201
- 113 Steam Engine Dr Unit 108
- 0 Fremont Loop Unit CAR4278290
- 135 Utility Ln Unit C
- 124 Utility Ln Unit E
- 113 Ryan Ln
- 114 Ciara Place Unit E
- 114 Ciara Place Unit C
- 114 Ciara Place Unit A
- 108 Ciara Place Unit E
- 135 Locomotive Ln Unit 106
- 104 Ciara Place Unit B
- 117 Goorawing Ln
- 103 Steinbeck Way Unit C
- 128 Steinbeck Way Unit C
- 121 Village Green Ln Unit Ashton
- 121 Village Green Ln Unit Dalton
- 121 Village Green Ln Unit Carrington
- 121 Village Green Ln
- 102 Pullman Ln
- 116 Locomotive Ln
- 172 Faith Rd
- 114 Ciara Place Unit B
- 139 Alexander Bank Dr
- 141 Black Rock Rd
- 142 Silverspring Place Unit B
- 121 Tetcott St
- 208 Waterlynn Ridge Rd Unit D
- 134 Village Club Dr
- 151 Peterborough Dr
- 139 Peterborough Dr
- 117 Synandra Dr Unit C
- 180 Silverspring Place






