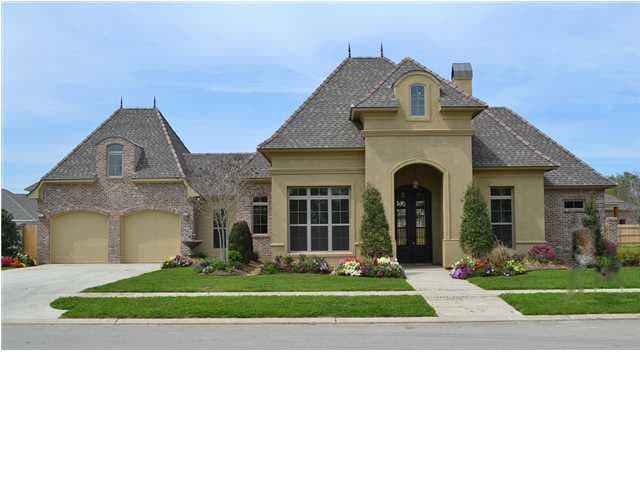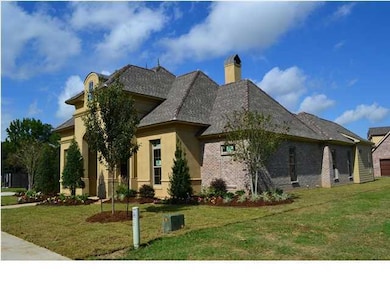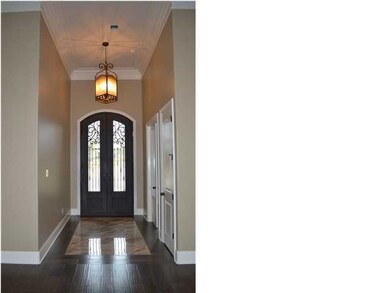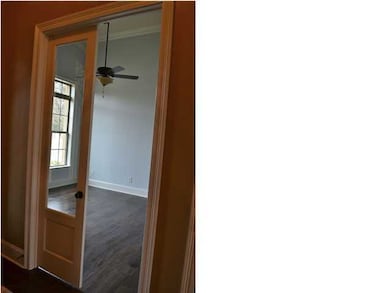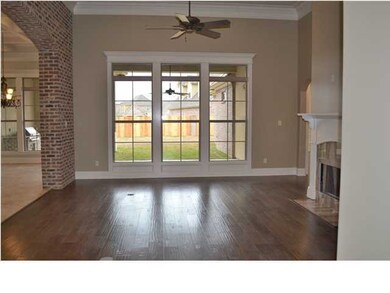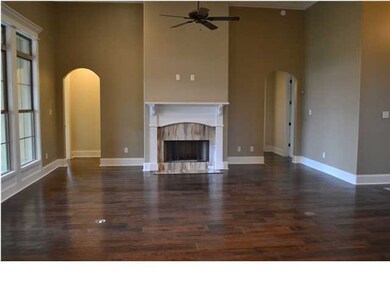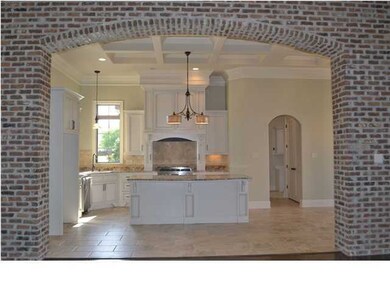
103 Stonebridge Dr Lafayette, LA 70508
Pilette NeighborhoodEstimated Value: $717,000 - $887,000
Highlights
- Home Under Construction
- Traditional Architecture
- Covered patio or porch
- 0.28 Acre Lot
- Wood Flooring
- Crown Molding
About This Home
As of July 2014Beautiful Traditional style home in Tolson Oaks Subdivision. This home has five bedrooms and four bathrooms with a bonus room and full bathroom upstairs that could be converted into the sixth bedroom. Entering into the home through double wrought iron doors into the foyer you are welcomed into a spacious living room with a gas fireplace and elegant triple-crown molding throughout the living spaces. The home is pre-wired for a security system. Separating the kitchen and living room is a brick entry way. The Kitchen is every chef's dream with an abundance of cabinet & counter space, a large center island, and stainless steel appliances with six burner gas stove. Costume painted maple cabinets, slab granite counter tops, and an exquisite coffered ceiling that leads into the dining room. Doub le doors open to the outdoor living room with a separate outdoor kitchen/dining room. This backyard was separated into different areas for entertaining or relaxing. These large outdoor spaces add another 497sft of year round enjoyment. The outdoor kitchen is fitted with a sink, gas grill and hood, slab granite counter tops, and a min-fridge. The hall off the kitchen and dining room leads you to a sizable utility room, two storage closets, and a home office station. A separate bedroom and full bathroom (with door leading outside) make a great guest room. Two more bedrooms and a full bath are off the living room and a study/bedroom is located off the foyer. A vast master bedroom is adorned with crown molding and a buttress ceiling. Double doors invite you into your very own spa like bathroom fitted with double vanities, Jacuzzi tub, walk-in shower, and a generous size master closet. Transom windows over both vanities allow lots of natural light into the space. The front of the home is filled with lush landscaping and a sprinkler system for easy maintenance. An added bonus to this home is the three car tandem garage with a door opening into the backyard.
Last Buyer's Agent
Stephen HUNDLEY, MBA, SFR, BOLD G
Keller Williams Realty Acadiana License #995681753

Home Details
Home Type
- Single Family
Est. Annual Taxes
- $6,674
Year Built
- 2014
Lot Details
- 0.28 Acre Lot
- Lot Dimensions are 95 x 130
- Landscaped
- Level Lot
- Sprinkler System
Home Design
- Traditional Architecture
- Brick Exterior Construction
- Slab Foundation
- Frame Construction
- Composition Roof
- HardiePlank Type
- Stucco
Interior Spaces
- 3,392 Sq Ft Home
- 2-Story Property
- Crown Molding
- Ceiling Fan
- Ventless Fireplace
- Electric Dryer Hookup
Kitchen
- Gas Cooktop
- Stove
- Microwave
- Dishwasher
- Disposal
Flooring
- Wood
- Carpet
- Tile
Bedrooms and Bathrooms
- 5 Bedrooms
- 4 Full Bathrooms
Home Security
- Prewired Security
- Fire and Smoke Detector
Parking
- Garage
- Garage Door Opener
Outdoor Features
- Covered patio or porch
Schools
- Ernest Gallet Elementary School
- Broussard Middle School
- Comeaux High School
Utilities
- Central Heating and Cooling System
- Cable TV Available
Community Details
- Tolson Oaks Subdivision
Listing and Financial Details
- Tax Lot 38
Ownership History
Purchase Details
Home Financials for this Owner
Home Financials are based on the most recent Mortgage that was taken out on this home.Purchase Details
Home Financials for this Owner
Home Financials are based on the most recent Mortgage that was taken out on this home.Similar Homes in Lafayette, LA
Home Values in the Area
Average Home Value in this Area
Purchase History
| Date | Buyer | Sale Price | Title Company |
|---|---|---|---|
| Inzerella Jed Matthew | $699,900 | Tuten Title & Escrow Llc | |
| Flawless Properties Llc | $105,500 | None Available |
Mortgage History
| Date | Status | Borrower | Loan Amount |
|---|---|---|---|
| Open | Inzerella Jed Matthew | $100,000 | |
| Open | Inzerella Jed Matthew | $323,000 | |
| Open | Inzerella Jed Matthew | $699,900 | |
| Previous Owner | Flawless Properties Llc | $419,850 |
Property History
| Date | Event | Price | Change | Sq Ft Price |
|---|---|---|---|---|
| 07/14/2014 07/14/14 | Sold | -- | -- | -- |
| 06/05/2014 06/05/14 | Pending | -- | -- | -- |
| 05/08/2013 05/08/13 | For Sale | $729,000 | -- | $215 / Sq Ft |
Tax History Compared to Growth
Tax History
| Year | Tax Paid | Tax Assessment Tax Assessment Total Assessment is a certain percentage of the fair market value that is determined by local assessors to be the total taxable value of land and additions on the property. | Land | Improvement |
|---|---|---|---|---|
| 2024 | $6,674 | $69,613 | $11,800 | $57,813 |
| 2023 | $6,674 | $64,144 | $11,800 | $52,344 |
| 2022 | $6,712 | $64,144 | $11,800 | $52,344 |
| 2021 | $6,734 | $64,144 | $11,800 | $52,344 |
| 2020 | $6,712 | $64,144 | $11,800 | $52,344 |
| 2019 | $4,669 | $64,144 | $11,800 | $52,344 |
| 2018 | $5,914 | $64,144 | $11,800 | $52,344 |
| 2017 | $5,907 | $64,144 | $11,800 | $52,344 |
| 2015 | $5,769 | $62,844 | $11,800 | $51,044 |
| 2013 | -- | $11,800 | $11,800 | $0 |
Agents Affiliated with this Home
-
John Romero
J
Seller's Agent in 2014
John Romero
Rome Realty
(337) 781-9198
3 in this area
9 Total Sales
-
Stephen HUNDLEY, MBA, SFR, BOLD G
S
Buyer's Agent in 2014
Stephen HUNDLEY, MBA, SFR, BOLD G
Keller Williams Realty Acadiana
(337) 735-9300
3 in this area
140 Total Sales
-
Stephen Hundley
S
Buyer's Agent in 2014
Stephen Hundley
Real Broker, LLC
(337) 789-6538
4 in this area
214 Total Sales
Map
Source: REALTOR® Association of Acadiana
MLS Number: 13244168
APN: 6141083
- 305 Woodbridge Dr
- 300 Amber Pond Ln
- 117 Treasure Cove
- 127 Treasure Cove
- 105 Ember Grove Crossing
- 105 Waterfowl Rd
- 104 Peaceful Hollow Ln
- 503 Amber Pond Ln
- 109 Barataria Bay Point
- 101 Domas Dr
- 100 Darbonne Rd
- 607 Ember Grove Crossing
- 108 Billingford Dr
- 116 Isaiah Dr
- 132 Queensberry Dr
- 105 Orchard Park Ave
- 303 Harvest Creek Ln
- 104 Queen of Peace Dr
- 219 Harvest Creek Ln
- 201 S Michot Rd
- 103 Stonebridge Dr
- 101 Stonebridge Dr
- 105 Candlewood Ct
- 100 Stonebridge Dr
- 103 Candlewood Dr
- 104 Stonebridge Dr
- 107 Stonebridge Dr
- 106 Candlewood Dr
- 101 Candlewood Dr
- 106 Stonebridge
- 108 Stonebridge
- 102 Candlewood Dr
- 405 Woodbridge Dr
- 403 Woodbridge Dr
- 100 Tuco Dr
- 100 Candlewood Dr
- 904 Tolson Rd
- 402 Woodbridge Dr
- 401 Woodbridge Dr
- 409 Woodbridge Dr
