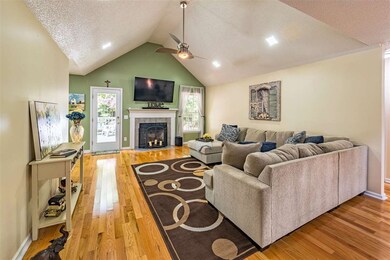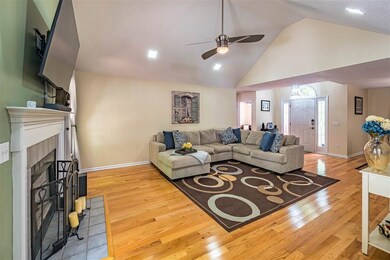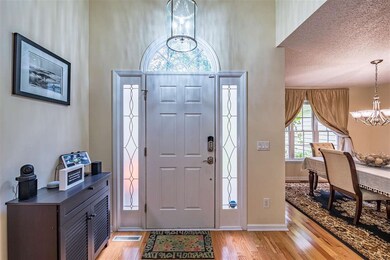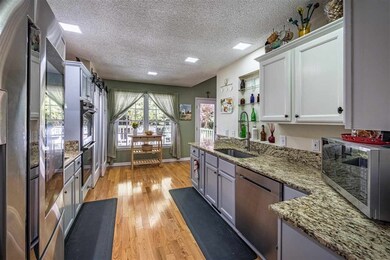
103 Stonehill Rd Chapel Hill, NC 27516
Baldwin NeighborhoodHighlights
- 0.93 Acre Lot
- Deck
- Wood Flooring
- Margaret B. Pollard Middle School Rated A-
- Ranch Style House
- Corner Lot
About This Home
As of August 2021Updated Ranch with many amenities. TANKLESS H2O, NEW TRANE unit, kitchen w granite, INDUCTION cooktop, Water Wall dishwasher, double ovens, & pantry, Split bedroom plan + open living spaces. Master suite hosts a walk-in closet, a tile shower - 10 NOZZLE showerhead panel & RADIANT heat in bathroom. NO carpet!. Wired for generator & tons of storage. Water softener & filter, natural gas heat. SMART features- thermostat, self-monitored security, ring door, smart lights & smart appliances. LOW Chatham Taxes
Last Agent to Sell the Property
Fathom Realty NC, LLC License #154216 Listed on: 07/13/2021

Home Details
Home Type
- Single Family
Est. Annual Taxes
- $1,988
Year Built
- Built in 1993
Lot Details
- 0.93 Acre Lot
- Corner Lot
- Cleared Lot
- Landscaped with Trees
Parking
- 2 Car Attached Garage
- Front Facing Garage
Home Design
- Ranch Style House
- Transitional Architecture
- Traditional Architecture
- Cottage
- Masonite
Interior Spaces
- 1,573 Sq Ft Home
- Tray Ceiling
- High Ceiling
- Ceiling Fan
- Entrance Foyer
- Living Room with Fireplace
- Breakfast Room
- Dining Room
- Pull Down Stairs to Attic
- Laundry on main level
Kitchen
- Built-In Double Convection Oven
- Induction Cooktop
- Dishwasher
- Granite Countertops
Flooring
- Wood
- Tile
Bedrooms and Bathrooms
- 3 Bedrooms
- Walk-In Closet
- 2 Full Bathrooms
- Bathtub with Shower
- Walk-in Shower
Accessible Home Design
- Accessible Washer and Dryer
Outdoor Features
- Deck
- Covered patio or porch
Schools
- Chatham Grove Elementary School
- Margaret B Pollard Middle School
- Northwood High School
Utilities
- Forced Air Heating and Cooling System
- Heating System Uses Gas
- Heating System Uses Natural Gas
- Radiant Heating System
- Well
- Tankless Water Heater
- Septic Tank
Community Details
- No Home Owners Association
- Association fees include unknown
- Highland Forest Subdivision
Ownership History
Purchase Details
Home Financials for this Owner
Home Financials are based on the most recent Mortgage that was taken out on this home.Purchase Details
Home Financials for this Owner
Home Financials are based on the most recent Mortgage that was taken out on this home.Purchase Details
Similar Homes in Chapel Hill, NC
Home Values in the Area
Average Home Value in this Area
Purchase History
| Date | Type | Sale Price | Title Company |
|---|---|---|---|
| Warranty Deed | $395,000 | None Available | |
| Interfamily Deed Transfer | -- | Attorney | |
| Interfamily Deed Transfer | -- | Attorney |
Mortgage History
| Date | Status | Loan Amount | Loan Type |
|---|---|---|---|
| Open | $245,000 | New Conventional | |
| Previous Owner | $196,000 | New Conventional |
Property History
| Date | Event | Price | Change | Sq Ft Price |
|---|---|---|---|---|
| 07/06/2025 07/06/25 | For Sale | $520,000 | +31.6% | $330 / Sq Ft |
| 12/14/2023 12/14/23 | Off Market | $395,000 | -- | -- |
| 08/20/2021 08/20/21 | Sold | $395,000 | +9.7% | $251 / Sq Ft |
| 07/19/2021 07/19/21 | Pending | -- | -- | -- |
| 07/16/2021 07/16/21 | For Sale | $360,000 | -- | $229 / Sq Ft |
Tax History Compared to Growth
Tax History
| Year | Tax Paid | Tax Assessment Tax Assessment Total Assessment is a certain percentage of the fair market value that is determined by local assessors to be the total taxable value of land and additions on the property. | Land | Improvement |
|---|---|---|---|---|
| 2024 | $2,469 | $273,421 | $62,627 | $210,794 |
| 2023 | $2,469 | $273,421 | $62,627 | $210,794 |
| 2022 | $1,699 | $273,421 | $62,627 | $210,794 |
| 2021 | $0 | $273,421 | $62,627 | $210,794 |
| 2020 | $1,988 | $239,471 | $50,583 | $188,888 |
| 2019 | $1,988 | $239,471 | $50,583 | $188,888 |
| 2018 | $1,842 | $239,471 | $50,583 | $188,888 |
| 2017 | $1,842 | $239,471 | $50,583 | $188,888 |
| 2016 | $1,706 | $219,136 | $48,175 | $170,961 |
| 2015 | $1,680 | $219,136 | $48,175 | $170,961 |
| 2014 | $1,681 | $219,136 | $48,175 | $170,961 |
| 2013 | -- | $219,136 | $48,175 | $170,961 |
Agents Affiliated with this Home
-
Stephen Fleming
S
Seller's Agent in 2025
Stephen Fleming
Navigate Realty
(919) 275-0722
2 Total Sales
-
Laura Grace

Seller's Agent in 2021
Laura Grace
Fathom Realty NC, LLC
(919) 260-8405
10 in this area
42 Total Sales
-
Colin Anderson
C
Buyer's Agent in 2021
Colin Anderson
Compass -- Chapel Hill - Durham
(919) 593-5383
4 in this area
44 Total Sales
Map
Source: Doorify MLS
MLS Number: 2395511
APN: 69013
- 105 Greenbriar Ct
- 109 Woodbend Ct
- 105 Trailwood Ct
- 445 Ridge Springs Dr
- 34 Chestnut Way
- 586 Poythress Rd
- 46 Bonterra Way
- 215 Bonterra Way
- 18 Red Pine Rd
- 110 Wolfs Trail
- 298 Bonterra Way
- 708 October Woods Rd
- 292 Cedar Lake Rd Unit A
- 39 Monteith Dr
- 152 A&B Cedar Terrace
- 586 Great Ridge Pkwy
- 51 Cedar Ct
- 540 Patterson Dr
- 151 Monteith Dr
- 11683 Us 15 501 N Unit A/B






