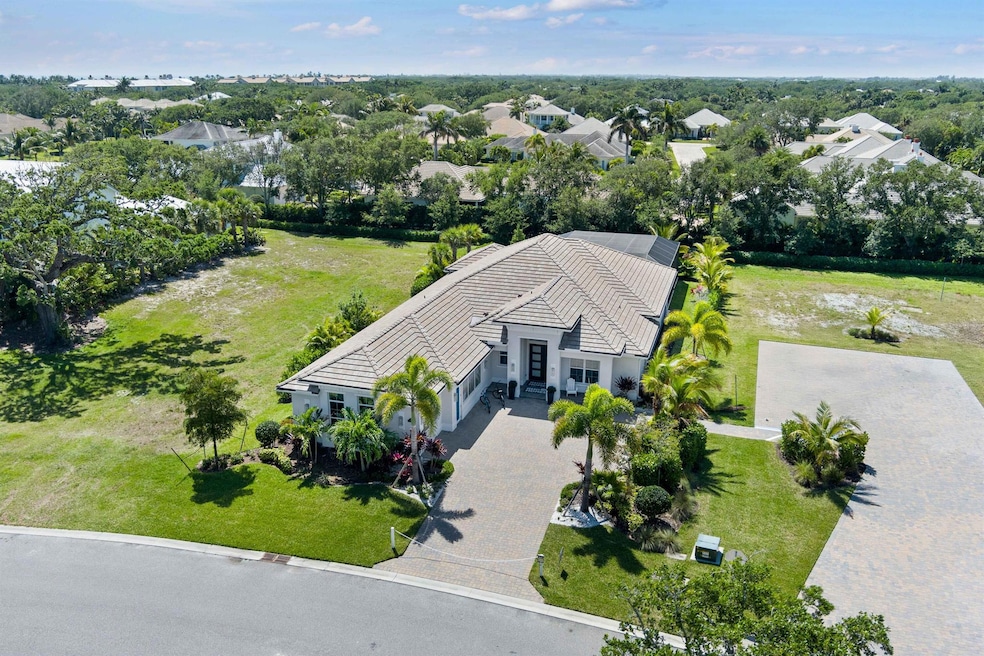
103 Strand Dr Indian River Shores, FL 32963
Estimated payment $14,396/month
Highlights
- Property has ocean access
- New Construction
- Gated Community
- Beachland Elementary School Rated A-
- Gunite Pool
- High Ceiling
About This Home
This stunning designer-decorated model home offers 3 bedrooms, 3.5 baths, office and 3-car garage. The gourmet kitchen is a chef's dream, showcasing a spacious center island, stacked cabinetry, custom wood hood, and gas cooktop with a pot filler. The great room serves as the heart of the home, highlighted by a coffered ceiling with wood-wrapped beams and a quartz TV wall accented with warm wood details. The master suite features a unique LED-lit wood-paneled wall, a coffered ceiling with ambient lighting, split vanities, and a large walk-in closet with custom shelving. Two private guest bedroom suites, each with its own bath, provide comfort and privacy for visitors.
Home Details
Home Type
- Single Family
Est. Annual Taxes
- $16,236
Year Built
- Built in 2022 | New Construction
Lot Details
- 0.31 Acre Lot
- Sprinkler System
- Property is zoned PRD
HOA Fees
- $563 Monthly HOA Fees
Parking
- 3 Car Attached Garage
- Garage Door Opener
- Driveway
Home Design
- Flat Roof Shape
- Tile Roof
Interior Spaces
- 3,041 Sq Ft Home
- 1-Story Property
- Partially Furnished
- High Ceiling
- Entrance Foyer
- Great Room
- Family Room
- Combination Kitchen and Dining Room
- Den
- Tile Flooring
- Pool Views
- Fire and Smoke Detector
Kitchen
- Breakfast Area or Nook
- Eat-In Kitchen
- Built-In Oven
- Cooktop
- Microwave
- Dishwasher
- Trash Compactor
Bedrooms and Bathrooms
- 3 Bedrooms
- Closet Cabinetry
- Walk-In Closet
- Dual Sinks
- Separate Shower in Primary Bathroom
Laundry
- Laundry Room
- Dryer
- Washer
- Laundry Tub
Pool
- Gunite Pool
- Saltwater Pool
- Screen Enclosure
Outdoor Features
- Property has ocean access
- Patio
Utilities
- Central Heating and Cooling System
- Heating System Uses Gas
- Gas Water Heater
Listing and Financial Details
- Assessor Parcel Number 31393600043000000023.0
Community Details
Overview
- Association fees include common areas, ground maintenance
- Built by GHO Homes
- The Strand At Indian Rive Subdivision, Sand Dollar Grande Floorplan
Security
- Card or Code Access
- Gated Community
Map
Home Values in the Area
Average Home Value in this Area
Property History
| Date | Event | Price | Change | Sq Ft Price |
|---|---|---|---|---|
| 08/14/2025 08/14/25 | Price Changed | $2,295,000 | 0.0% | $755 / Sq Ft |
| 05/27/2025 05/27/25 | For Sale | $2,295,000 | 0.0% | $755 / Sq Ft |
| 01/01/2025 01/01/25 | For Sale | $2,295,000 | -- | $755 / Sq Ft |
Similar Homes in the area
Source: BeachesMLS
MLS Number: R11094036
- Triton Grande 25 Plan at The Strand
- Caspian Plan at The Strand
- Sand Dollar Grande Plan at The Strand
- 95 Strand Dr
- 30 Strand Dr
- 20 Strand Dr
- 10 Strand Dr
- 220 Strand Square
- 40 White Orchid Way
- 221 Palm Island Ln
- 411 S Palm Island Cir
- 140 N White Jewel Ct
- 330 Blue Wave Ln
- 211 Blue Wave Ln
- 121 Palm Island Ln
- 129 Strand Dr
- 8050 Highway A1a Unit 2-S
- 8050 Florida A1a Unit Ph N/S
- 8050 Florida A1a Unit 3s
- 8050 Florida A1a Unit 2n
- 75 Strand Dr
- 30 Strand Dr
- 20 Strand Dr
- 10 Strand Dr
- 75 White Orchid Way
- 600 Beachview Dr Unit 3N
- 140 S Monterey Dr
- 1075 Morningside Dr
- 8361 Baytree Dr
- 1447 River Club Dr
- 941 Island Club Square
- 8382 Satin Leaf Ct
- 8416 Oceanside Dr Unit F11
- 978 Island Club Square
- 1409 W Island Club Square
- 1408 W Island Club Square
- 120 Estuary Cir
- 8804 S Sea Oaks Way Unit 503
- 8820 S Sea Oaks Way Unit 202
- 8820 S Sea Oaks Way Unit 204






