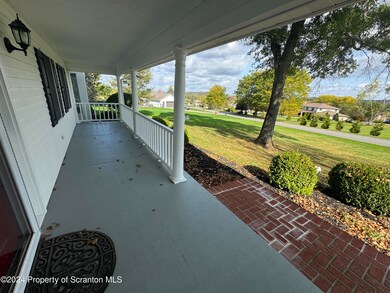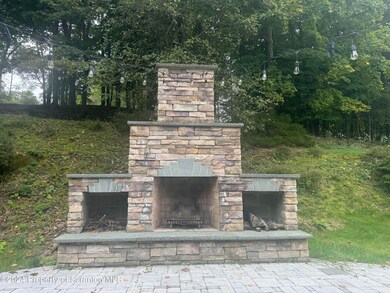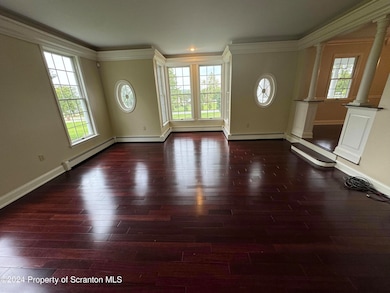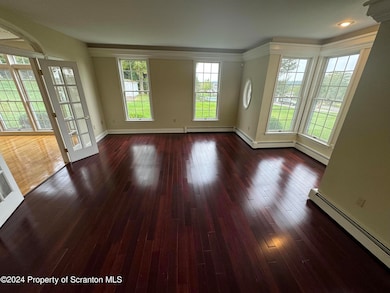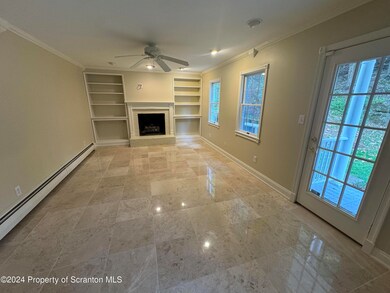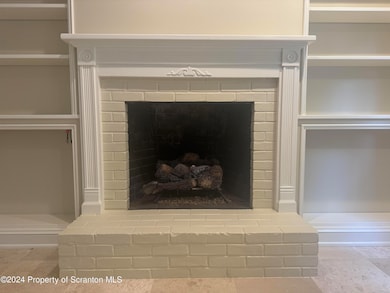
103 Summer Rules Clarks Summit, PA 18411
Highlights
- Traditional Architecture
- Outdoor Fireplace
- Bonus Room
- Abington Heights High School Rated A-
- Wood Flooring
- Home Gym
About This Home
As of June 2025This 5 bedroom Colonial Style home in Waverly Twp. will impress you inside & out.. Set on nearly an acre lot on a low-traffic road, the property offers a private rear setting featuring a huge patio with a stone outdoor fireplace. The exterior also has a front porch, storage shed & ample off-street parking.The kitchen has an abundance of natural light, includes an eat-in area, island, skylights & stainless steel appliances. There are both cherry & pine hardwood floors, a heated sun room, and the family room has built-in shelving and a gas fireplace. The lower level is finished offering a fantastic kids play area, exercise room or man cave.The master suite has 5 closets & an ultra modern bathroom with a custom shower. 2 other spacious bedrooms have walk-in closets. Character & charm throughout.Roof replaced 2018Boiler replaced 2020
Last Agent to Sell the Property
NASSER REAL ESTATE, INC. License #AB065869 Listed on: 09/18/2024
Home Details
Home Type
- Single Family
Est. Annual Taxes
- $6,074
Year Built
- Built in 1990
Lot Details
- 0.91 Acre Lot
- Lot Dimensions are 141x46x195x26x129x176
- Interior Lot
- Property is zoned R1
Parking
- 2 Car Garage
Home Design
- Traditional Architecture
- Block Foundation
- Frame Construction
- Shingle Roof
Interior Spaces
- 2-Story Property
- Built-In Features
- Ceiling Fan
- 2 Fireplaces
- Gas Log Fireplace
- Family Room
- Living Room
- Dining Room
- Bonus Room
- Home Gym
- Finished Basement
- Heated Basement
- Pull Down Stairs to Attic
Kitchen
- Eat-In Kitchen
- Range
- Dishwasher
- Kitchen Island
Flooring
- Wood
- Ceramic Tile
Bedrooms and Bathrooms
- 5 Bedrooms
- Dual Closets
- Walk-In Closet
Laundry
- Dryer
- Washer
Outdoor Features
- Patio
- Outdoor Fireplace
- Shed
- Porch
Utilities
- Central Air
- Ductless Heating Or Cooling System
- Baseboard Heating
- Hot Water Heating System
- Heating System Uses Natural Gas
- 200+ Amp Service
- Natural Gas Connected
Listing and Financial Details
- Assessor Parcel Number 0900106000503
Similar Homes in the area
Home Values in the Area
Average Home Value in this Area
Property History
| Date | Event | Price | Change | Sq Ft Price |
|---|---|---|---|---|
| 06/24/2025 06/24/25 | Sold | $596,000 | -5.2% | $136 / Sq Ft |
| 04/20/2025 04/20/25 | Pending | -- | -- | -- |
| 03/27/2025 03/27/25 | Price Changed | $629,000 | -3.1% | $143 / Sq Ft |
| 10/16/2024 10/16/24 | Price Changed | $649,000 | -1.5% | $148 / Sq Ft |
| 09/18/2024 09/18/24 | For Sale | $659,000 | +65.6% | $150 / Sq Ft |
| 04/28/2015 04/28/15 | Sold | $398,000 | -13.5% | $74 / Sq Ft |
| 04/08/2015 04/08/15 | Pending | -- | -- | -- |
| 12/30/2014 12/30/14 | For Sale | $459,900 | -- | $85 / Sq Ft |
Tax History Compared to Growth
Agents Affiliated with this Home
-
Jim Nasser

Seller's Agent in 2025
Jim Nasser
NASSER REAL ESTATE, INC.
(570) 466-0355
5 in this area
288 Total Sales
-
Sara Levy

Buyer's Agent in 2025
Sara Levy
Levy Realty Group
(570) 840-2677
4 in this area
105 Total Sales
-
K
Seller's Agent in 2015
KIMBERLY MECCA
Weichert Realtors Hibble & Associates
-
Sheryl Murphy

Buyer's Agent in 2015
Sheryl Murphy
CLASSIC PROPERTIES
(570) 840-4564
1 in this area
67 Total Sales
Map
Source: Greater Scranton Board of REALTORS®
MLS Number: GSBSC4890
- 104 Sturbridge Rd
- 121 Jermyn Dr
- 101 Old Post Rd
- 100 Gentilly Dr
- 100 Carteret Dr Unit L 7
- 429 Clark Ave
- 415 Clark Ave
- 506 Glenburn Rd
- 525 N Abington Rd
- 321 N Abington Rd
- 505 Main Ave
- 717 N Abington Rd
- 698 N Abington Rd
- 102 Yale Blvd
- 112 Park Dr
- 116 Nichols St
- 215 Fairview Rd
- 330 Grand Ave
- 336 Grand Ave
- 116 Stone Ave

