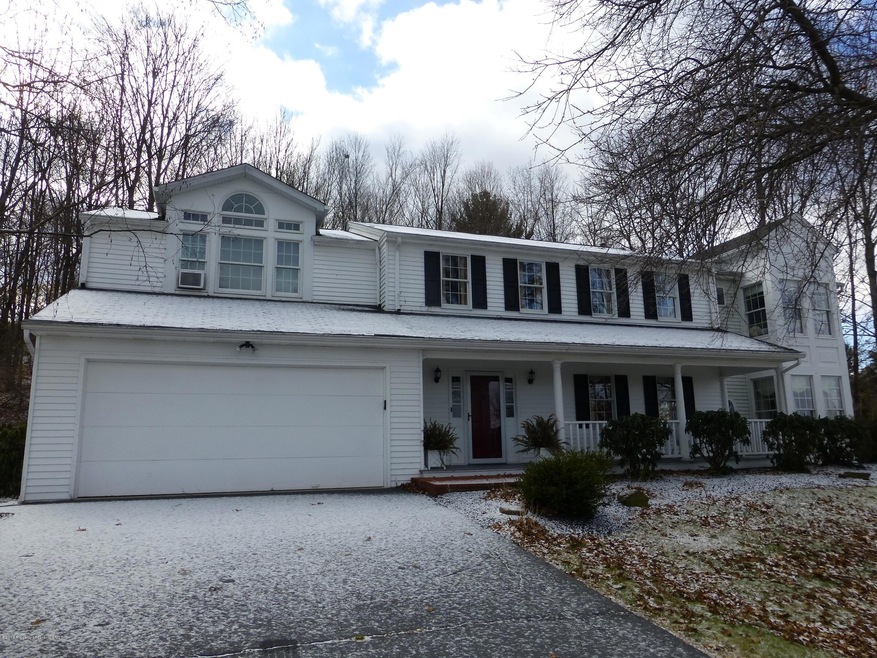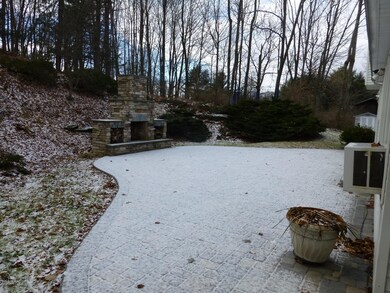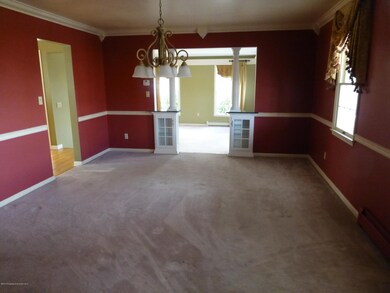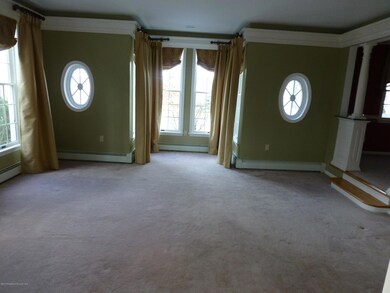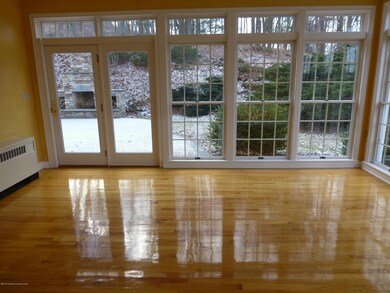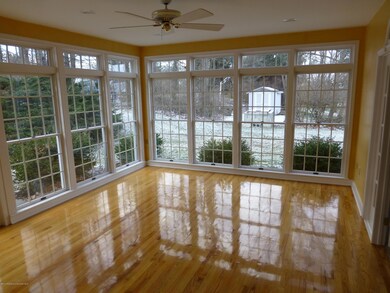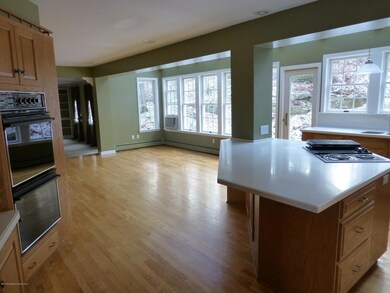
103 Summer Rules Clarks Summit, PA 18411
Highlights
- Colonial Architecture
- Wood Flooring
- Porch
- Abington Heights High School Rated A-
- Skylights
- Walk-In Closet
About This Home
As of June 2025Feel right at home when you enter this 2 story Colonial home. 5 bedrooms, 3.5 baths. Gleaming hardwood floors. Open floor plan. Beautiful patio and outdoor fireplace that is perfect for entertaining., Baths: 1 Half Lev 1,Full Bath - Master,2+ Bath Lev 2, Beds: 2+ Bed 2nd,Mstr 2nd, SqFt Fin - Main: 2345.00, SqFt Fin - 3rd: 0.00, Tax Information: Available, Formal Dining Room: Y, SqFt Fin - 2nd: 2345.00, Additional Info: All measurements are approximate
Last Agent to Sell the Property
KIMBERLY MECCA
Weichert Realtors Hibble & Associates Listed on: 12/30/2014
Home Details
Home Type
- Single Family
Est. Annual Taxes
- $5,424
Year Built
- Built in 1990
Lot Details
- 0.91 Acre Lot
- Lot Dimensions are 141x46x195x26x129x99x12x176
Parking
- 2 Car Garage
Home Design
- Colonial Architecture
- Wood Roof
- Composition Roof
- Vinyl Siding
Interior Spaces
- 2-Story Property
- Skylights
- Gas Fireplace
Kitchen
- Range
- Dishwasher
- Kitchen Island
Flooring
- Wood
- Carpet
- Tile
Bedrooms and Bathrooms
- 5 Bedrooms
- Walk-In Closet
Laundry
- Dryer
- Washer
Basement
- Basement Fills Entire Space Under The House
- Interior and Exterior Basement Entry
- Crawl Space
Outdoor Features
- Patio
- Outdoor Storage
- Outbuilding
- Porch
Utilities
- No Cooling
- Heating System Uses Natural Gas
Listing and Financial Details
- Assessor Parcel Number 0900106000503
Similar Homes in Clarks Summit, PA
Home Values in the Area
Average Home Value in this Area
Property History
| Date | Event | Price | Change | Sq Ft Price |
|---|---|---|---|---|
| 06/24/2025 06/24/25 | Sold | $596,000 | -5.2% | $136 / Sq Ft |
| 04/20/2025 04/20/25 | Pending | -- | -- | -- |
| 03/27/2025 03/27/25 | Price Changed | $629,000 | -3.1% | $143 / Sq Ft |
| 10/16/2024 10/16/24 | Price Changed | $649,000 | -1.5% | $148 / Sq Ft |
| 09/18/2024 09/18/24 | For Sale | $659,000 | +65.6% | $150 / Sq Ft |
| 04/28/2015 04/28/15 | Sold | $398,000 | -13.5% | $74 / Sq Ft |
| 04/08/2015 04/08/15 | Pending | -- | -- | -- |
| 12/30/2014 12/30/14 | For Sale | $459,900 | -- | $85 / Sq Ft |
Tax History Compared to Growth
Agents Affiliated with this Home
-

Seller's Agent in 2025
Jim Nasser
NASSER REAL ESTATE, INC.
(570) 466-0355
5 in this area
291 Total Sales
-

Buyer's Agent in 2025
Sara Levy
Levy Realty Group
(570) 840-2677
4 in this area
101 Total Sales
-
K
Seller's Agent in 2015
KIMBERLY MECCA
Weichert Realtors Hibble & Associates
-

Buyer's Agent in 2015
Sheryl Murphy
CLASSIC PROPERTIES
(570) 840-4564
1 in this area
66 Total Sales
Map
Source: Greater Scranton Board of REALTORS®
MLS Number: GSB146045
- 118 Estate Dr
- 104 Sturbridge Rd
- 121 Jermyn Dr
- 102 Gentilly Dr
- 100 Gentilly Dr
- 102 Old Windmill Rd
- 429 Clark Ave
- 415 Clark Ave
- 525 N Abington Rd
- 321 N Abington Rd
- 505 Main Ave
- 717 N Abington Rd
- 698 N Abington Rd
- 102 Yale Blvd
- 213 Colburn Ave
- 112 Park Dr
- 116 Nichols St
- 45 Oakford Woods
- 137 Ackerly Rd
- 330 Grand Ave
